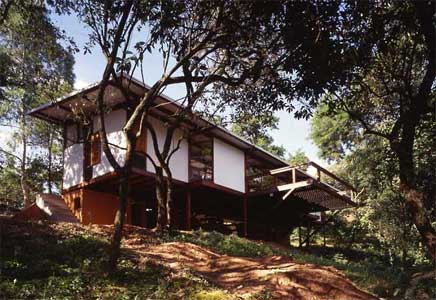
Covering an area of 368,30 sq. meters this modern house, or pavilion, is located in Carapicuiba, São Paulo, Brazil. The project was made for a still active retired couple by Brazilian architecture firm, Una Arquitetos.
Positioned on a curved terrain, this house architecture design has managed to keep intact a good part of the original woodland on the plot, while the timber structure allows the house to sit lightly on the ground, with minimal intervention.
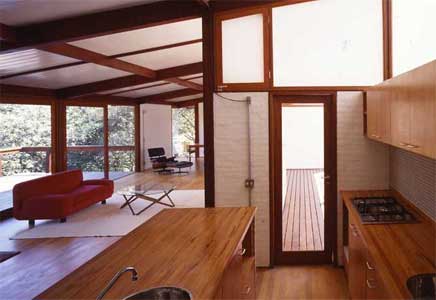
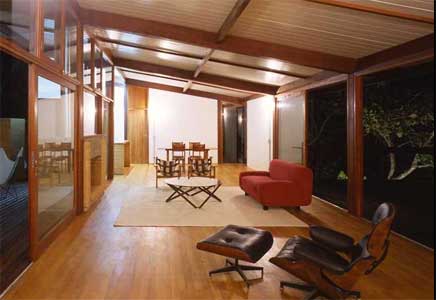
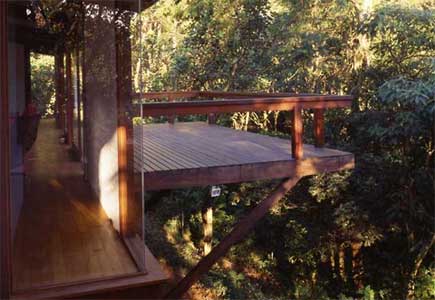
With its sequence of spaces that are covered and uncovered, raised and semi-buried, this house offers spaces with panoramic views as well as closed spaces shaded by vegetation – all related by the transparency of the entrance room.
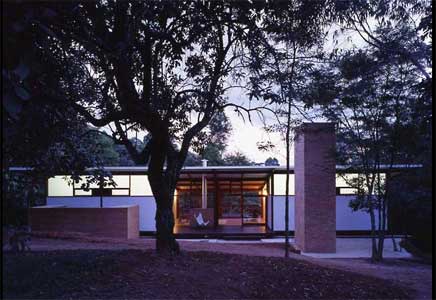
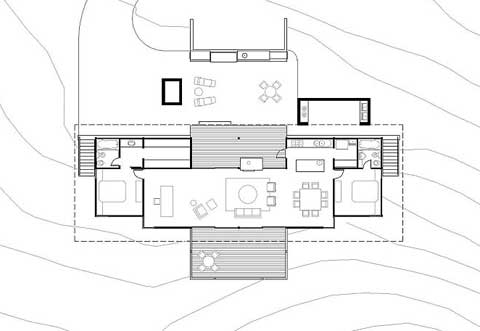




























share with friends