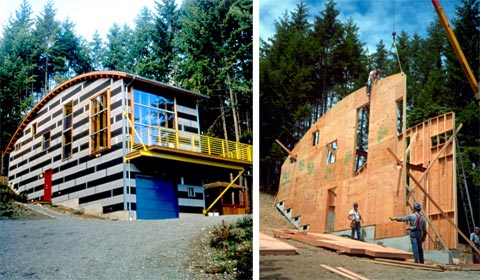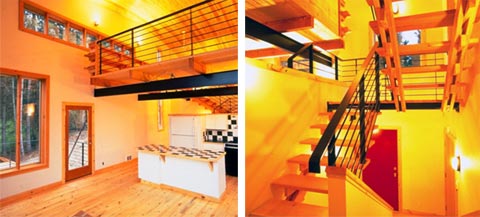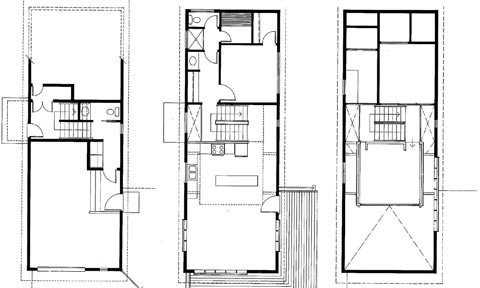
The Kennedy Residence is a small 3 story house located on a hillside terrain. It uses prefabricated 8′ wide vertical panels which remain standardized from the main floor and above, but are lengthened or shortened at their lower ends to adapt to varying slopes and lower floor configurations.
Designed to take advantage of the cost saving efficiencies of prefabricated structures, this modern prefab home is yet another unique architectural design from Anderson Anderson Architecture.

I love the shape of this small house; how it curves against the hillside terrain, yet still manages to fully maximize its small, open plan interior design.




























Designed to take advantage of the cost saving efficiencies of prefabricated
as an architecture student this original design make me always think that the small plot area can not stop the designer to think in 3D and make the building seems original