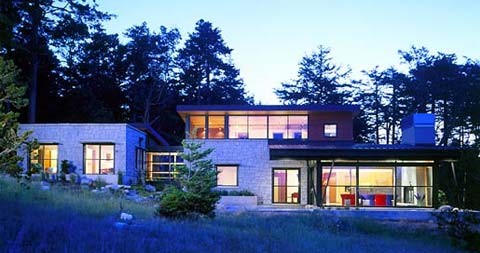
Designed by Balance Associates Architects, the Rainbow Rock house design blurs the distinction between indoor and outdoor space. Inspired by the site’s natural beauty, natural materials such as granite, cedar and stucco were chosen to reinforce the inside/outside concept from the exterior to the interior.
The house is arranged along a central corridor formed by the various parts. A large outdoor terrace, located on the south side of the house, is partially sheltered by a roof that becomes the cover for the living room. The living room is then enclosed by a window wall that has large, movable doors that connect it to the terrace and outside.
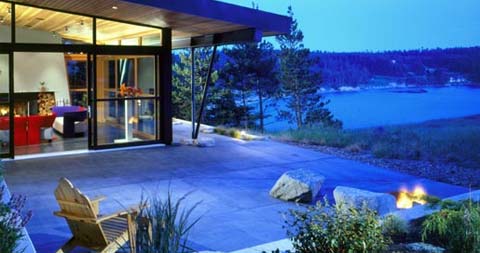
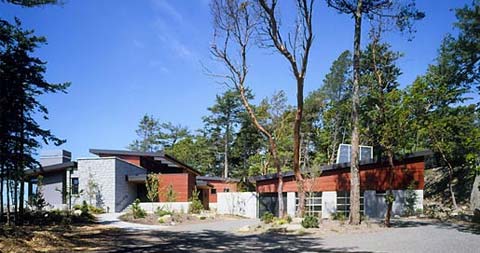
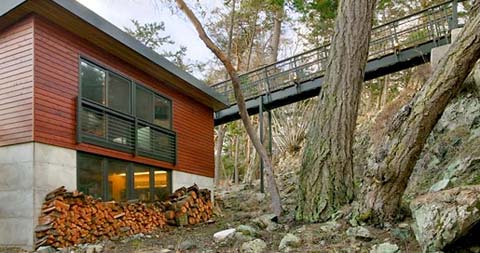
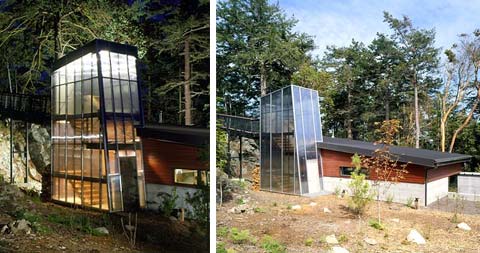
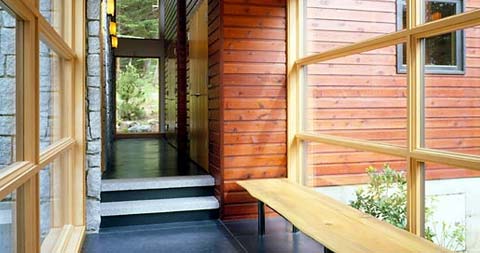
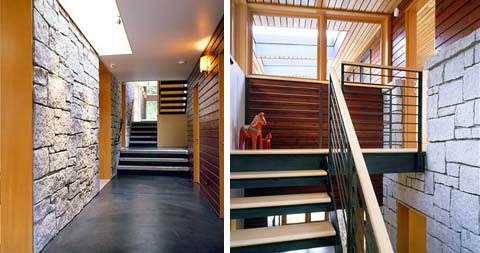
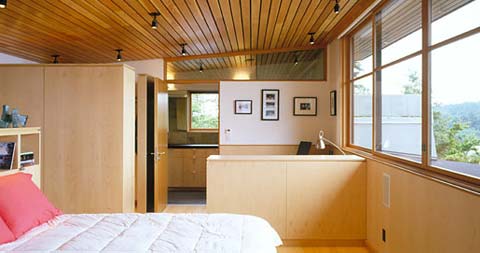
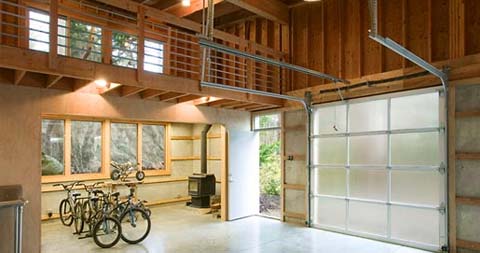
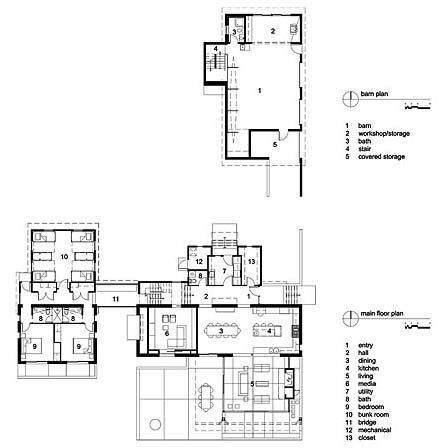



























share with friends