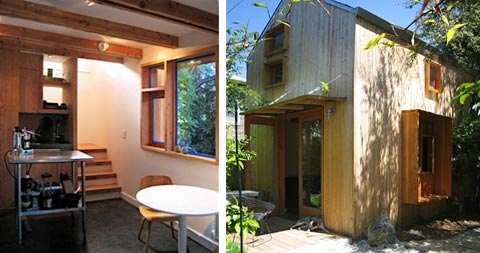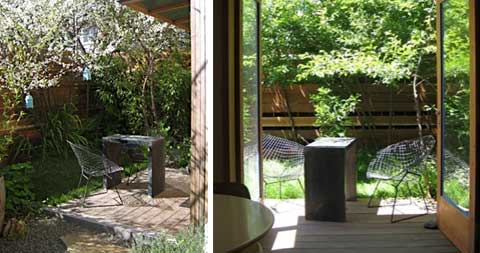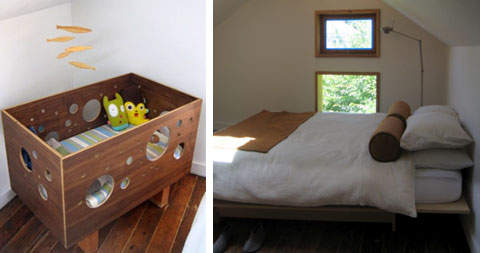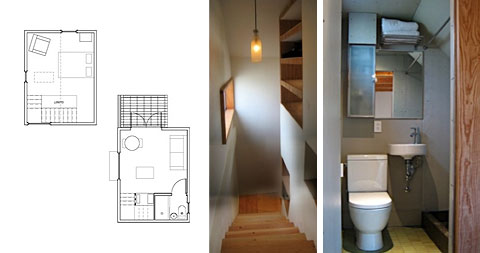
A 100 year old barn has been renovated and transformed into a tiny home, where Tolya and Otto Stonorov carefully designed a compact, child-proof space for their family of three plus Oscar, the dog. Located in Oakland, California this two-story, 400 sq. ft. house is quite compact.
The ground level includes a sofa and a tiny kitchen area with a small eating area, a 6” wide concrete sink and a stainless steel island, which was purchased online from a restaurant supplier and now serves as a valuable counter space. The floors are made of acid stained concrete and two large glass doors extend the space to the outside patio.

The 16 foot high space upstairs has a view of the surrounding trees. It includes the couple’s bedroom, which they share with their son’s walnut plywood crib and sliding changing table, which they crafted themselves.

Outside, the house is clad with a rain screen of 1.5 x 1.5 inch strip of spruce to give the house a modern rustic barn look & feel.
The couple thought out every detail while designing the renovation; The first floor window was designed with extra deep sills, offering both an inside shelf for keys and wallets as well as an outside bench while smart storage space throughout the studio, such as built-in shelves and cabinetry, has been made accessible from both sides.

In the future, as the family grows this compact home will probably be used as the couple’s studio.



























share with friends