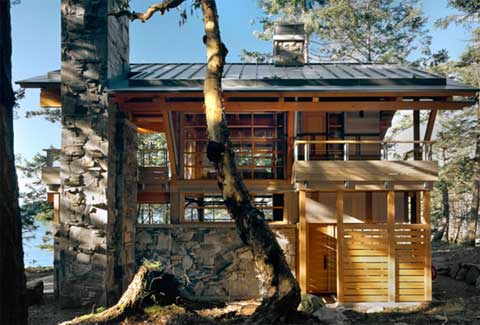
Created by Vancouver-based architecture firm Osburn/Clarke, Joe’s House is a small, tree fort retreat home – one of a group of buildings commissioned by the same client – located on an island off the south west coast of British Columbia, Canada.
This compact, off the grid home generates power from roof top solar panels, while storing rainwater in a series of cisterns. During winter, the house is heated by wood burning fireplaces.
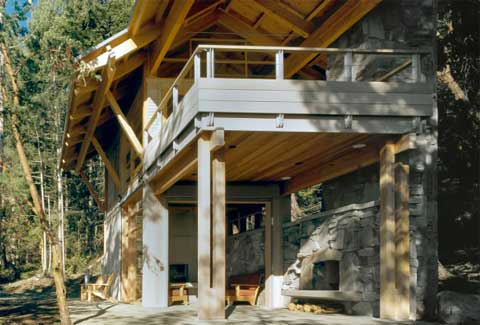
With a small footprint of 500 sq. ft., the house features large covered outdoor spaces on both floors as well as end walls which can be completely opened, creating continuous indoor/outdoor spaces. Sliding doors and shutters cover all accessible glazing, when this coastal residence is not occupied.
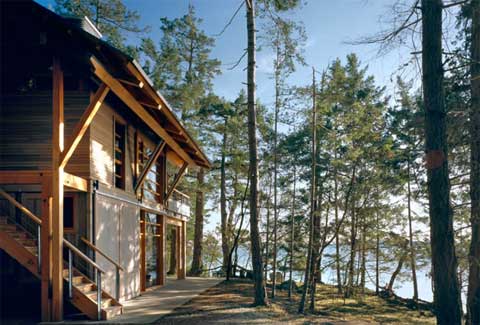
The upper floor bedroom opens up onto a deck amongst the trees. How amazing it is to wake up to these peaceful, natural surroundings and spectacular ocean views…
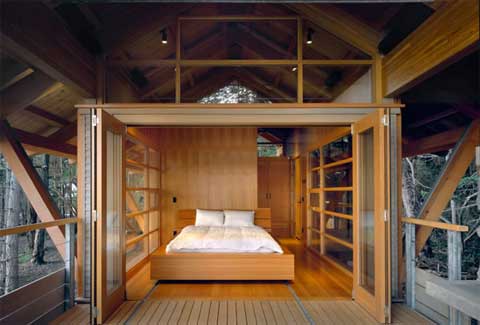
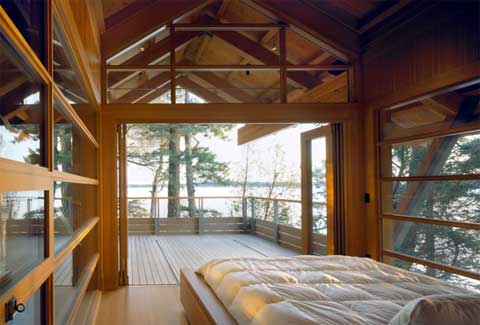

















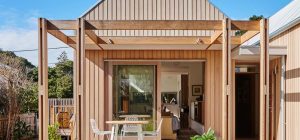
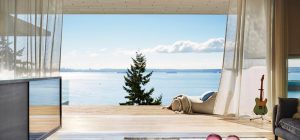
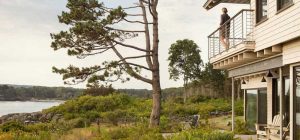
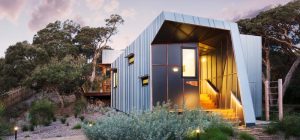
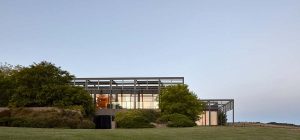
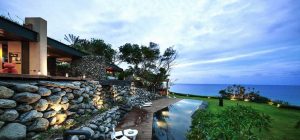
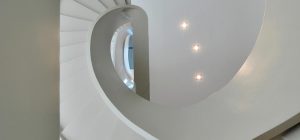
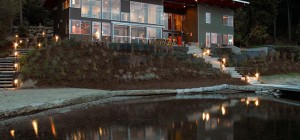
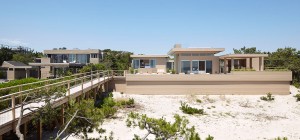
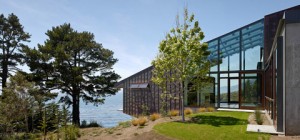
Is there a site that shows the rest of the house? Bathroom and kitchen? I, too, am interested in the cost of the building of the house, minus design costs.
i need more info ?
For more info, click the link at the end of our post.
Cheers for commenting…
woooowww…..
i would like to know how much the cost?
thank you…
I am interested in the cost of Joe’s Treehouse.
I would like to know how much Joe’s Tree House cost.