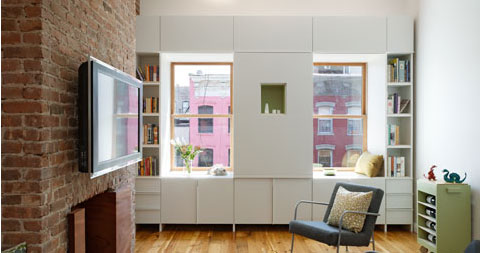
With a tiny space of 540 sq. ft. this small, New-York apartment was renovated to accommodate Michael Finger and Joanne Kennedy and their two children.
This small home occupies the top floor of a five story walk-up in Manhattan’s East Village. The compact layout features a living/dining area as well as a master bedroom and study bridged by a long, narrow space, where the kitchen and bathroom are located.
I love how smart design offers creative solutions for living in small, compact spaces. For example, the front living room includes a unique built-in book case, which hides a fold down table (pictured above and below) with a rolling wine cart acting as a base for the table as well as an additional storage container.
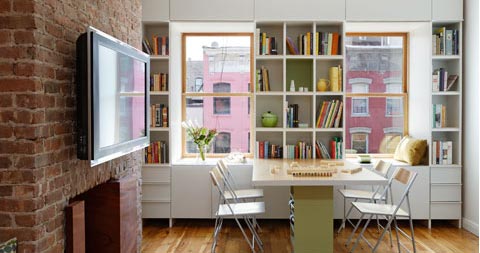
The study contains a unique work desk which easily folds down into a kid-size bed, providing both a home office and a comfortable, raised bed accommodating the family’s nine year old boy.
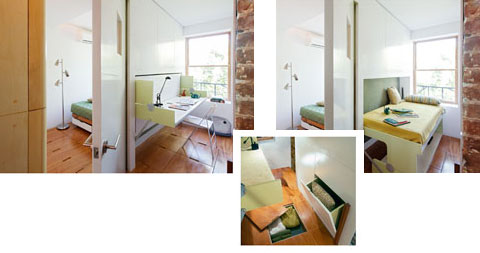
Throughout the private sleeping areas, a floating deck with removable lids provide under floor storage. The master bedroom also includes a long-term storage locker under the mattress.
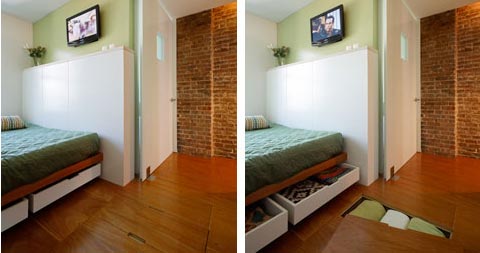
Although the apartment’s only windows are located on the far ends of the space, skylights and recessed lighting along the main brick wall provide this urban, compact dwelling with a bright and inviting atmosphere.
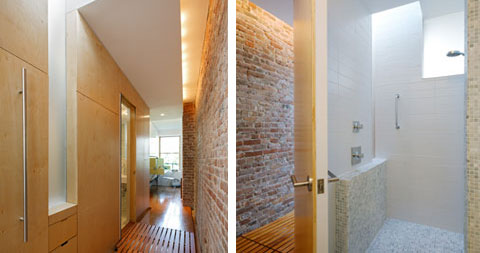



























Wow – this apartment is super hot. I would love to live there.