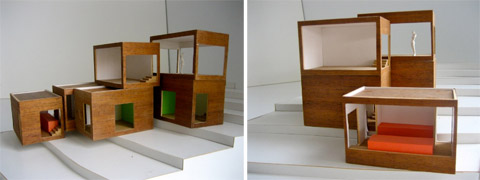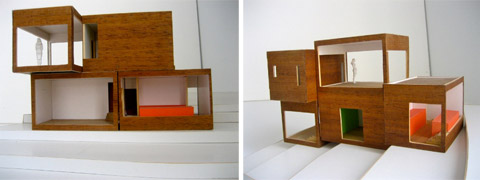
The Borogove House, designed by Melbourne-based architect Andrew Maynard, is based on the prefabricated, modular Quon model. It is a completely self sufficient, off the grid house, which can collect roof water, recycle gray water and generate power throughout the year via solar panels.
The transportable, Quon prefab homes are idealy suitable for Australia’s isolated areas offering restrictive dirt road access.
This modular house features a rigid steel frame construction system that is sturdy enough to withstand transportation as well as enabling greater diversity in arranging the structure; modules can be stacked vertically to allow the house to be completely or partially two story, while the flat roof can easily become outdoor areas for second story spaces. The roof is designed as a single shallow gutter, allowing all water to be articulated to a water tank.

On site, the prefabricated modules can simply be slid into place thanks to the installation of a steel “train track†footing system. The basic and most affordable form of this prefab home features a single bedroom with bathroom, kitchen and open/living modules with optional add on features such as stairs, external decks or carport.

“To provide well designed adaptable and cheap housing the building industry must use tactics similar to those used in the car industry. Tactics such as automated production lines and prefabrication will reduce cost, produce more interesting material usage and will greatly reduce wastage.”



























share with friends