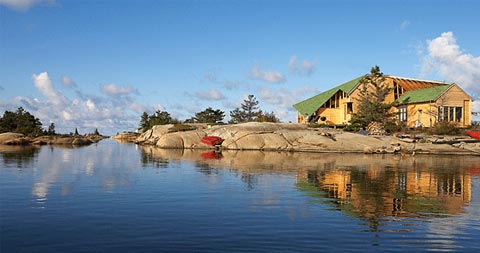
Katja and Adam Thom, from the architectural firm of Agathom, chose a long, windswept granite rock in northern Ontario, Canada to built a small, off the grid wood-framed cabin with a modern slanting roof resembling an airplane wing or a tent flap pulled down and pegged.
With a compact interior space of just under 100 sq. meters, this summer house features a rustic interior design with a massive, central granite fireplace and reÂclaimed pine and cedar frames, exposed rafters and barn beams.
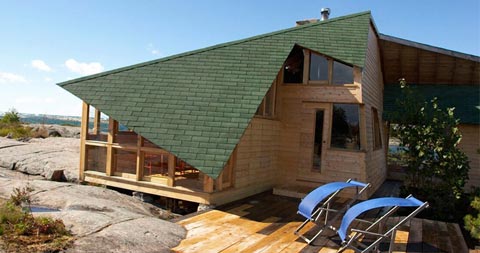
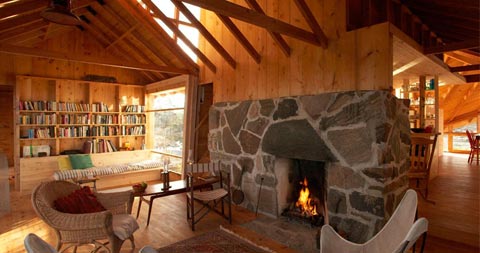
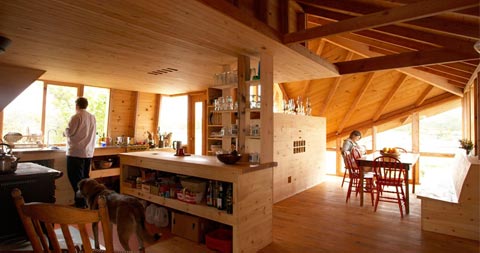
The house is powered by solar panels, uses a gray water system and a composting toilet. Angled openings in the perched roof line function both as windows and vents, letting in air, sunlight and amazing panoramic views of the surrounding landscape.
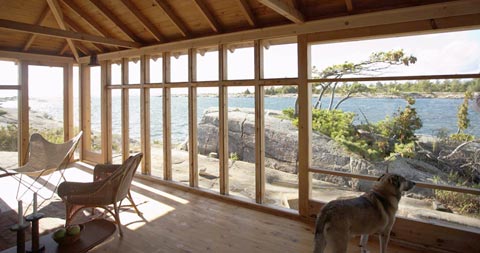

















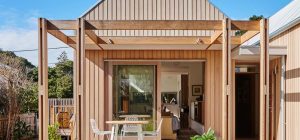


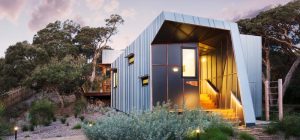



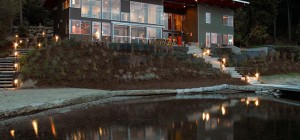
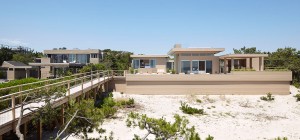
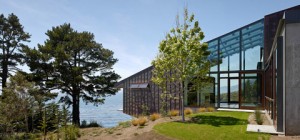
share with friends