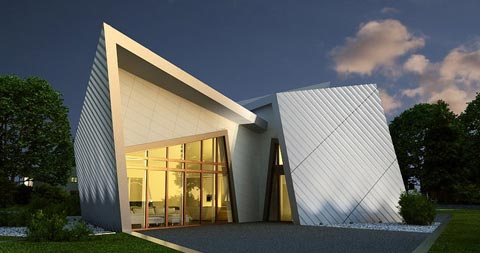
The Villa, Daniel Libeskind’s first signature series home, is like a contemporary, cutting edge sculpture that creates a new dialogue between contemporary living and a completely new experience of space.
A trio of interlocking architectural bands envelop the Villa in striking angles, creating a dramatic, asymmetrical interior of spiraling, two-story peaks and smooth transitions to secluded terraces.
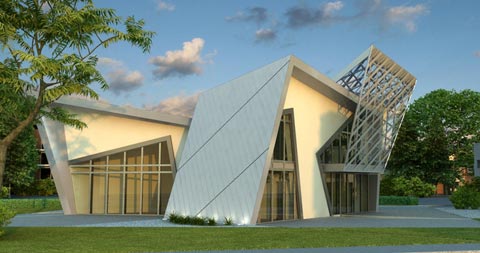
With its dramatic look, elegant, clean lines and large floor-to-ceiling windows, this modern villa design offers ample natural light, impressive open spaces and plush lounges, featuring a spacious 515 sq. meters room layout with a grand central room, four bedrooms, family room, multiple bath and restrooms, office and multi-purpose rooms in the basement.
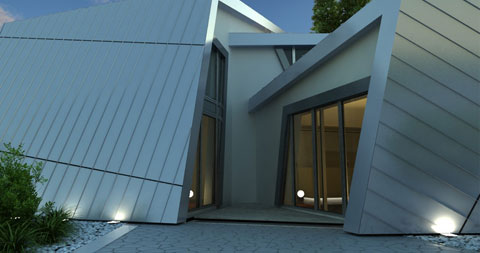
Built from premium materials, the Villa offers maximum thermal insulation, noise reduction and weather resistance combined with sustainability features; a solar thermal system which is invisibly integrated into the zinc façade, as well as a geothermal system with a high-efficiency heat pump. In addition, electric power may be generated from photovoltaic thin film, while rain water can be harvested from the rooftop for use in the garden’s irrigation system.
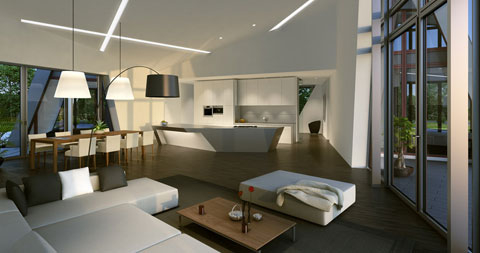
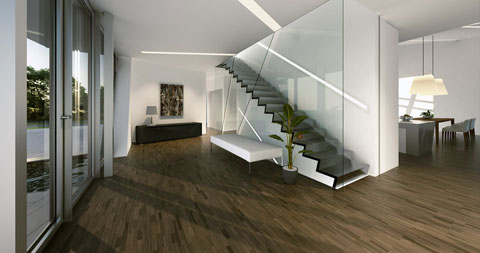
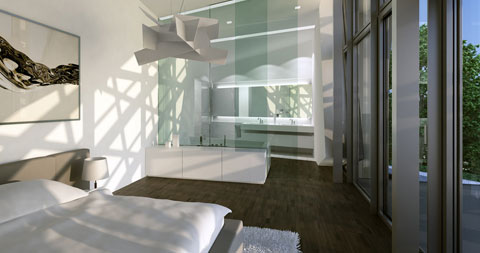
The Villa can be shipped to almost any location in the world to be assembled on location by a team of experts within weeks.



























i like it
Is this available in Ontario? could you please give me an estimate of cost and how quickly it can be done. Thank you
Laura
Wow – this looks mildly fantastic. Thank you for posting about this.