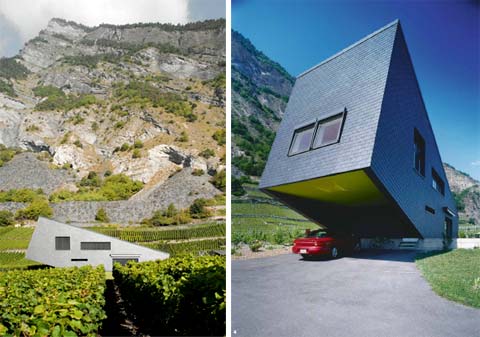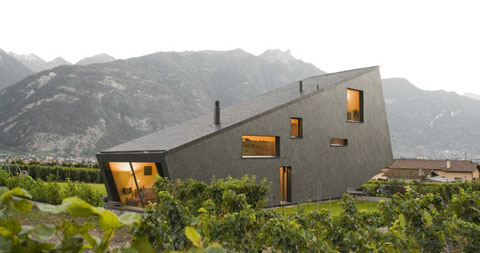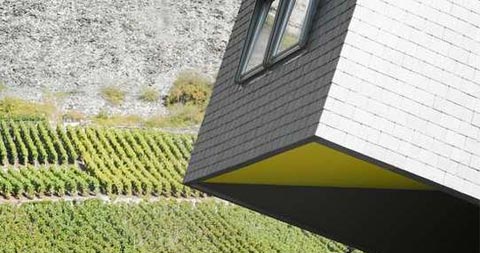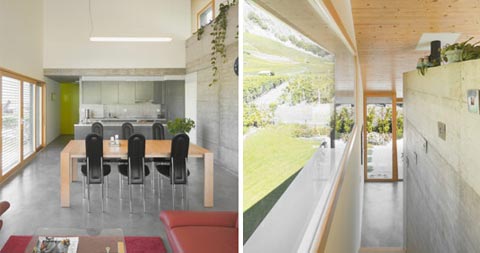
Set amongst grapevines and rock walls in the Swiss canton of Valais, this unique piece of modern architecture is a 185 sq. meters, single family prefab home. The house is an inclined gray slate clad box, based on a prefabricated timber construction, rising into the sky like the towering L’Ardevaz mountain in the background.
Protected against the weather, the carport and the yellow-green colored entrance to the house are located underneath the upward tilted western end, while the terrace faces east, offering shade and protection from the wind blowing up the valley. The unique form of this house reminds me of the ‘Atelier for calligrapher’ by Japanese firm Kochi Architect’s Studio.


Designed by Nunatak Architects, the house features windows of different heights and sizes; the ground floor includes a kitchen, living and dining room, guest toilet and storeroom, while three rooms, two small bathrooms and an open attic with study and TV room are located on the upper level.




























share with friends