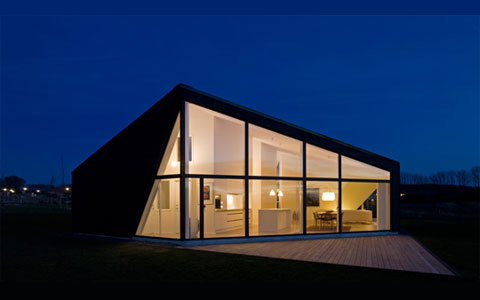
Both the Kip House and the X House are prefab models based on large interior spaces, specifically designed and positioned to enhance the dialog between the interior and exterior spaces. Black is a central element, which reminds me of modern Scandinavian architecture design; I like the way both the facade and the roof are finished in black, creating an optical illusion of the roof merging with the facade, and vise versa.
Common areas, like the kitchen, dining room and living spaces, are ideally positioned to enjoy the sun and views of outdoor spaces,
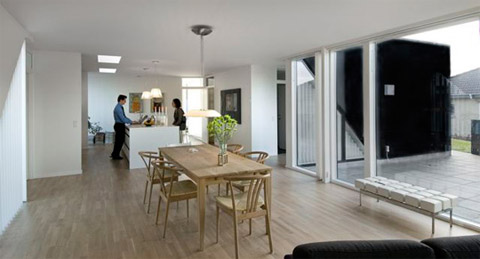
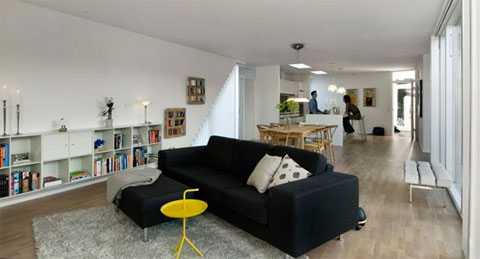
while bedrooms and other private areas are in the opposite angle, closed in by a glass wall.
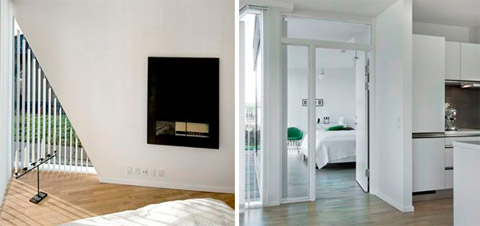
All the rooms, apart from the bathrooms and the laundry room, directly overlook the garden.
These prefabricated catalog-order homes vary in sizes, from 1,658 to 1,938 sq. ft.. Each concrete structure can be clad with either timber or cement.
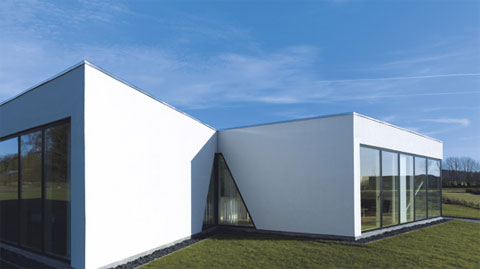



























I am interested in cost and design for a eco-friendly affordable housing for two.