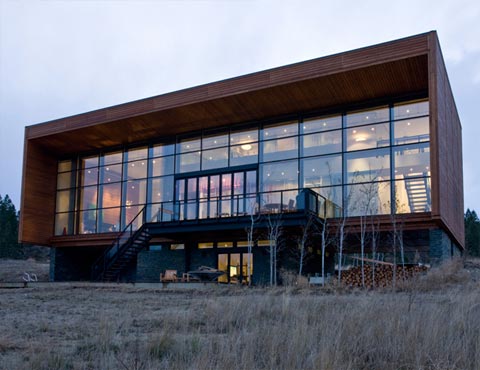
This modern house is the home for a family of five. The entrance is located on an opaque facade on the Northwest side, while the Southeast side features a glazed facade with 18ft high sliding doors which open up to an outdoor patio, swimming pool and hot tub, overlooking amazing views of the forests and mountains of Invermere, Canada.
The structure is a timber-clad box-like form with a two-story open space;
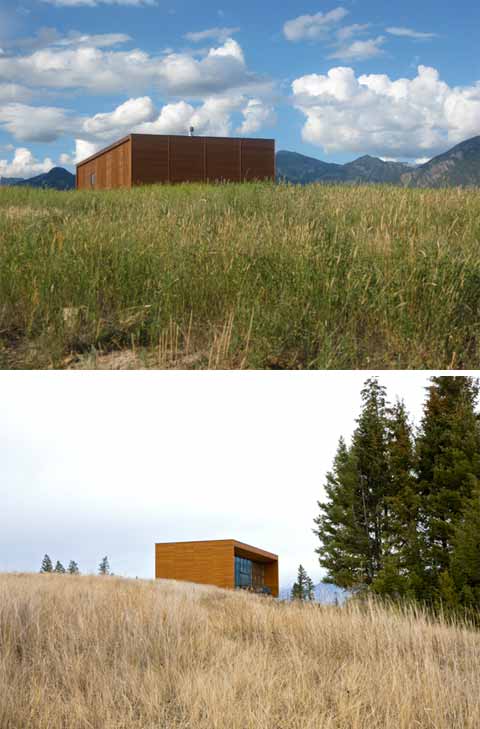
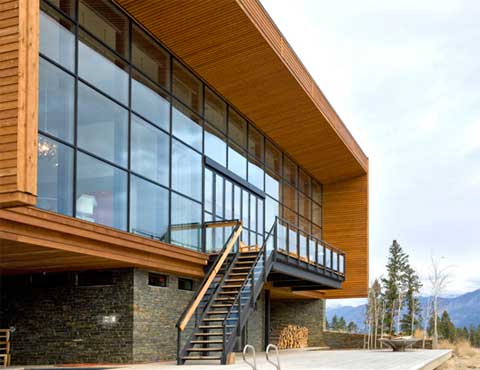
the children’s bedrooms and service spaces – kitchen/dining and living area, bathroom and laundry room – are on the main level, whereas the parents’ master bedroom and en-suite bathroom are located on the mezzanine – a second box within the larger main space.
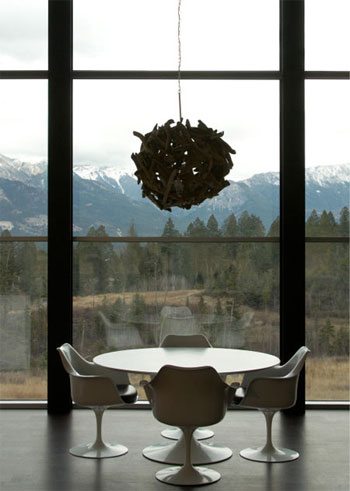
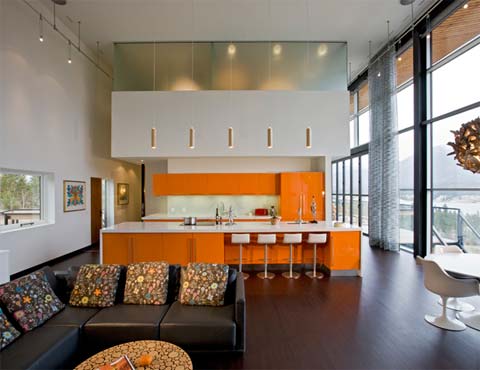
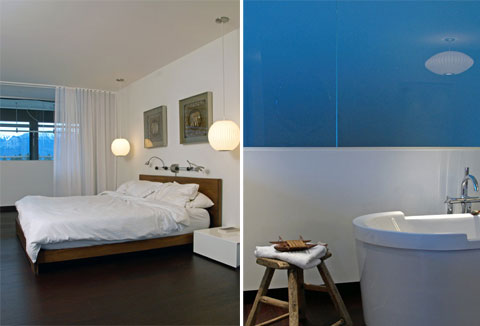
* All images courtesy of Marc Boutin Architectural Collaboration



























share with friends