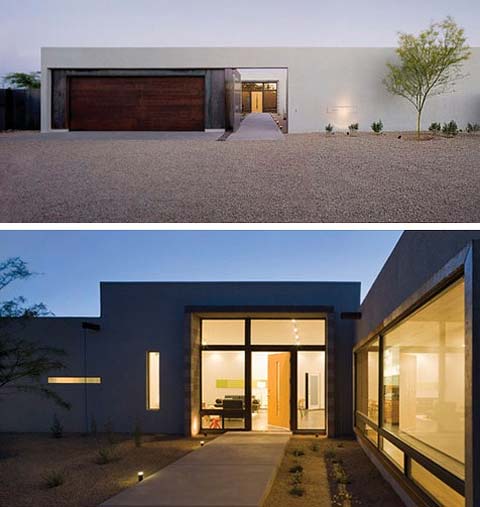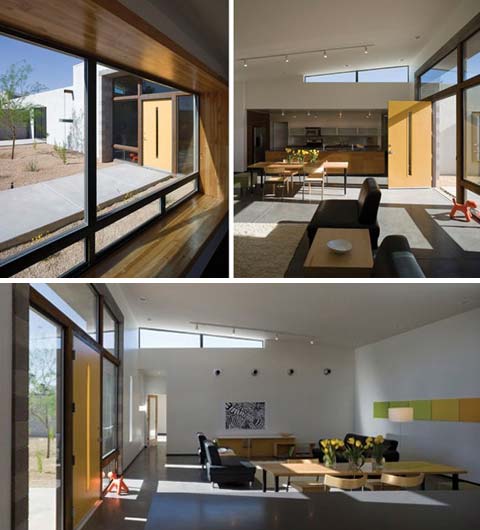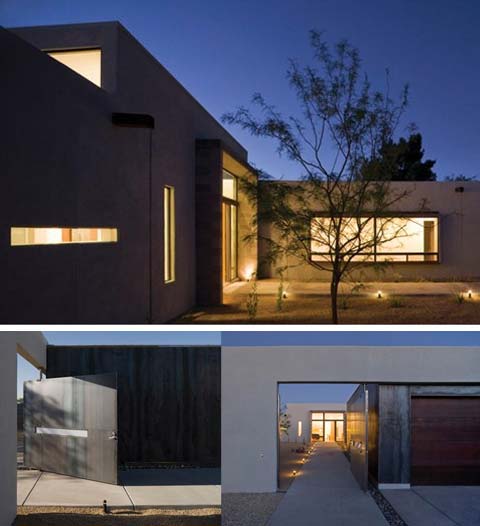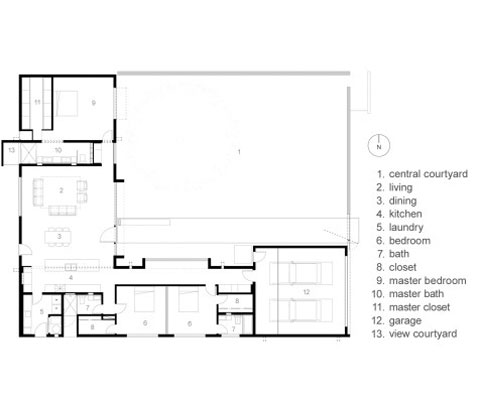
This beautiful home in Tuscon, Arizona, is part of a project comprised of several courtyard houses. The house has a total space of 2,300 sq. ft. with a private courtyard serving as the heart of this desert home.
This single story house is well planned, featuring a modern kitchen/dining and living area that separates the two ensuite bedrooms located on one side of the house from the master bedroom, with bathroom and closet, on the other side. The house was also planned to keep its western exposure to a minimum, which is important when dealt with hot sunny regions.

Another thing I like about this modern home design is the way it is inspired by Tucson’s architectural past; the plastered masonry walls create an informal relaxing ambiance and the central courtyard expands the home by blurring the line between inside and out.





























I am interested in buying this design of PREFAB
Could you please send me more details?