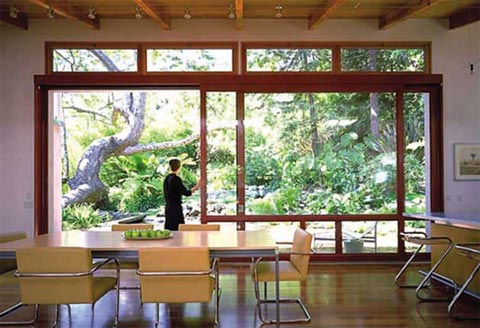
This is totally unreal! To think that some people simply slide a glass wall and become one with such breathtaking natural surroundings.
Located at the Pacific Palisades in California, an area which is also known as “Where The Mountains Meet the Sea”, this existing ranch home has been re-organized and converted into a contemporary living space with a welcoming, informal atmosphere and expansive open spaces.
The existing pitched roof of this modern single family home is cut laterally and folded back up in order to blend the interior with the landscape. This blurring internalizes a hillside garden where an existing, 300 year old Sycamore tree becomes the new centerpiece of the expanded house.
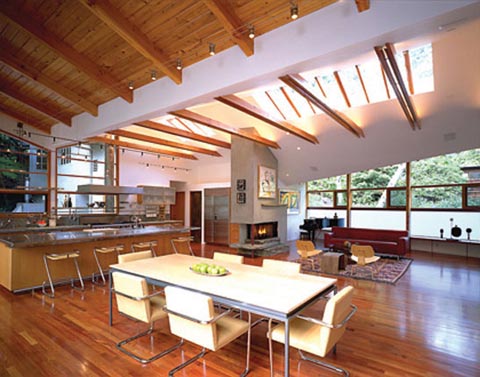
While the public areas are open and blend seamlessly with one another, the spectacular Library room trades openness and informality for introspection and tranquility, anchored by a fireplace that floats in glass with the hillside and ancient tree just beyond. Simply perfect!
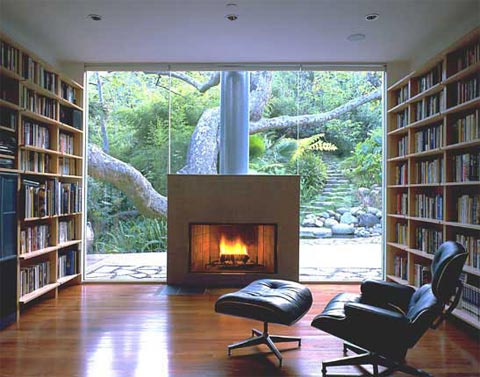
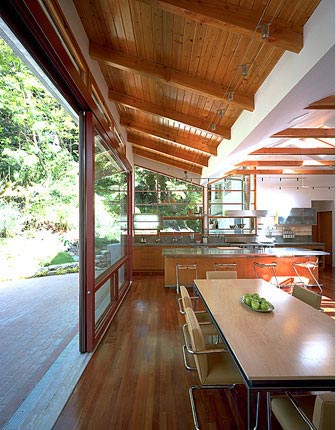
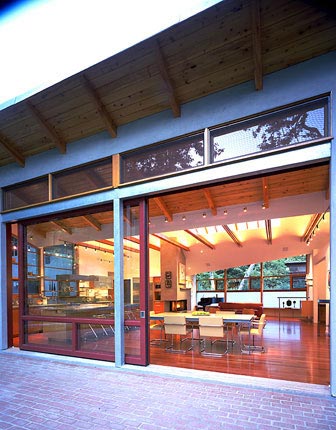
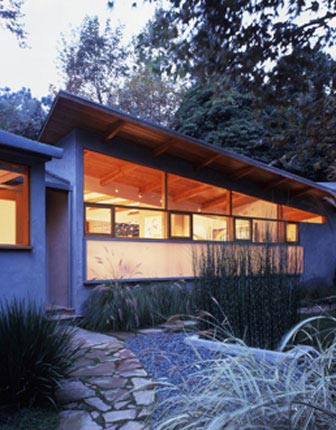



























share with friends