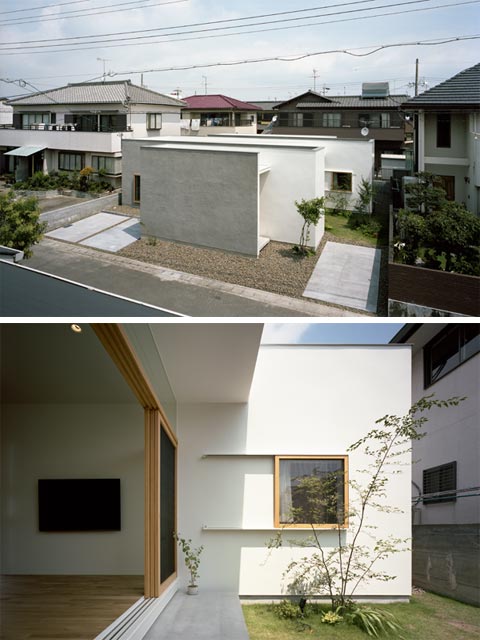
The Zigzag house is not your typical home, however it definitely complies with the creative brief of Japanese architects. This unique piece of architecture is all about depth and layers, as the visitor needs to pave their way throughout the house, moving in and out of rooms and living spaces. Hey, it’s not called Zigzag for nothing…
A house is usually conceived as a box-like structure with various inner partitioning. In this case, the division of rooms and living spaces is noticeable from the exterior as each one protrudes into the garden creating small courtyards and covered outdoor spaces.
I love how this creative solution creates private, intimate outdoor spaces while providing a different point of view both indoors and outdoors.
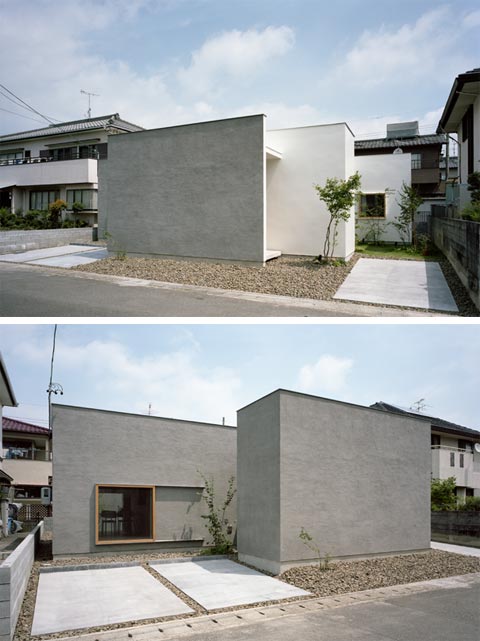
Various glazed openings are scattered throughout the house, blending boundaries and bringing nature in. I love how each section peeps out from behind, enticing the curiosity of the viewer of what lies ahead behind that wall.
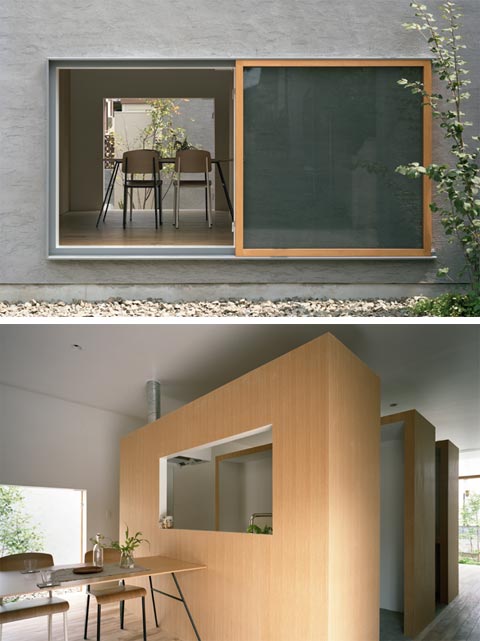
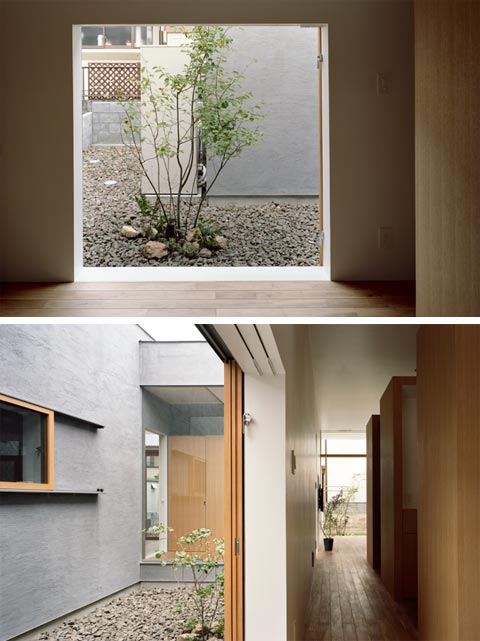
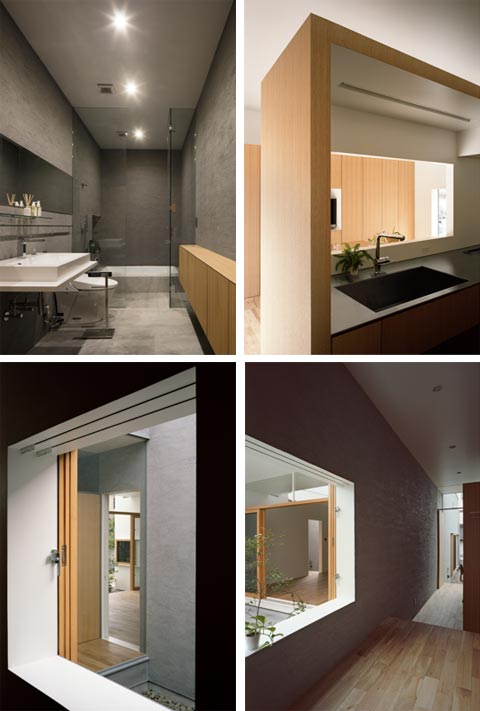
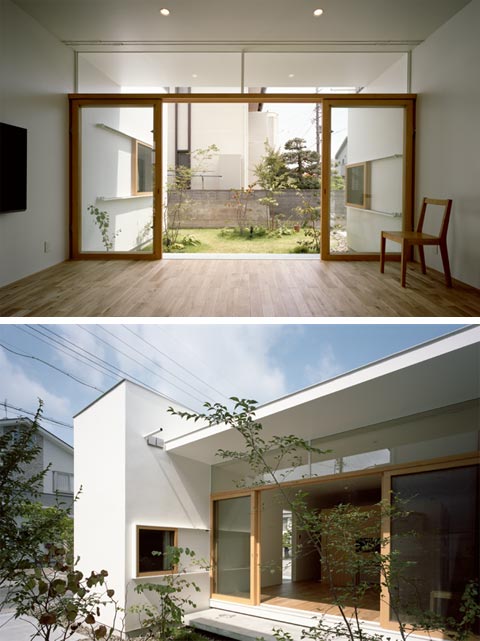
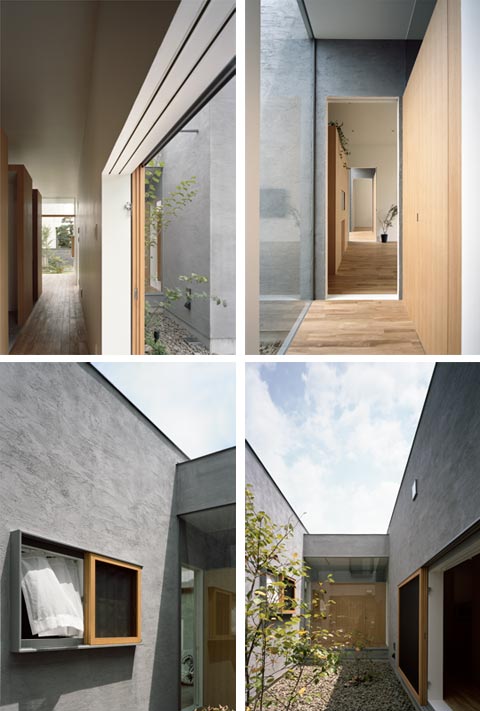
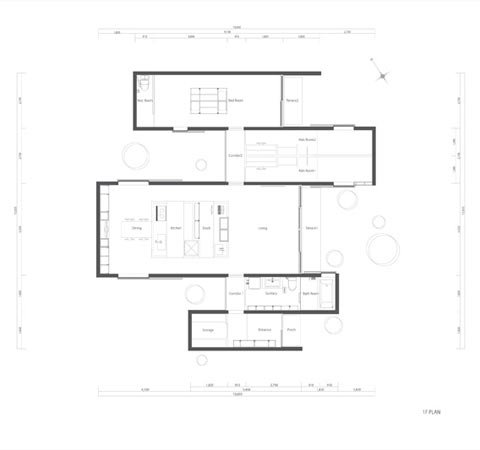
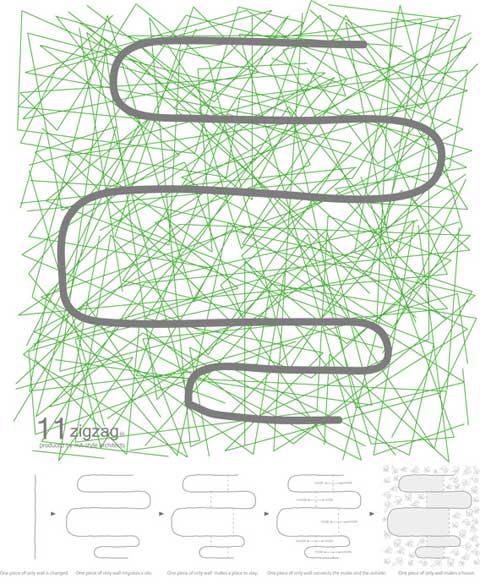



























share with friends