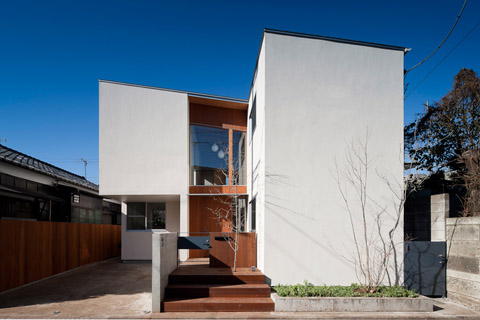
In Tokyo, Japan a tiny house works as an efficient space for living… Against all odds, Coupled House demonstrates how to contradict a dense urban context, avoiding the consequent sense of claustrophobia.
Taking advantage from the use of interior open spaces, a small living space is properly distributed into two different levels. On the ground floor, one can find a covered parking space standing right next to the entrance area. A central corridor separates a master bedroom from two others and also from the bathroom area.
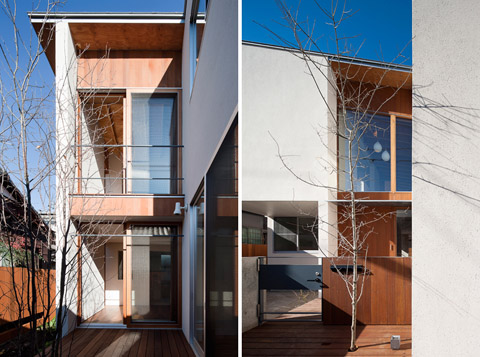
A wooden staircase guides to the upper level where social areas are sequentially disposed: kitchen, living and dining room, a study area and a tatami room. Like in most traditional Japanese houses, large sliding doors provide a flexible connection or separation between rooms. In fact, the nonexistence of conventional partitions allows a continuous flow of daylight inside the house.
Interior balconies contribute to a free visual interaction between the two floors, as well as the exterior verandas – integrated within the rooms – to ensure a balanced experience between indoor and outdoor spaces.
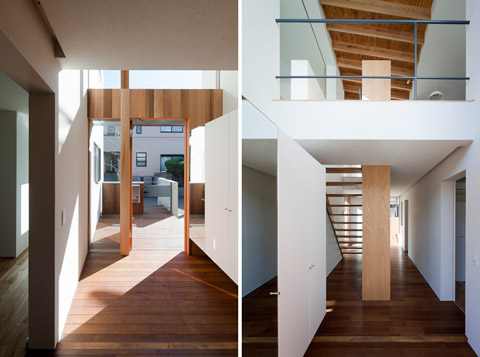
A timber frame structure is left exposed, an organic skeleton dressed in white. Walls and ceilings are painted in a bright white color so that the wooden pavement can be fully appreciated by each inhabitant at every corner of Coupled House. After all, the secret to achieve a larger building in a very tight site is already written in the vast heritage of our civilization…We only need to translate it into new circumstances and wishes.
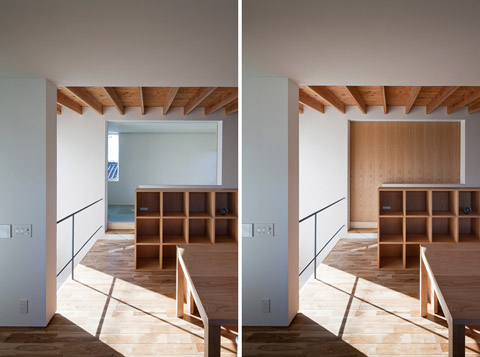
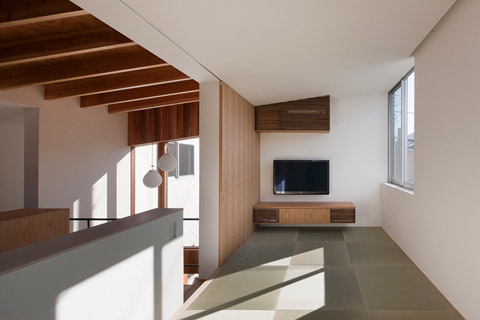
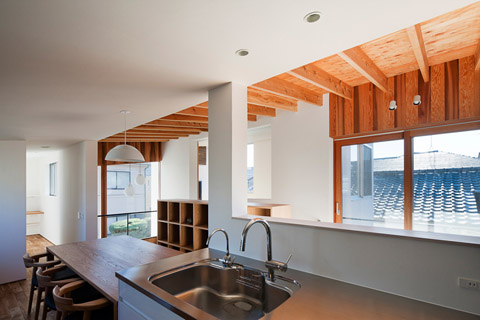
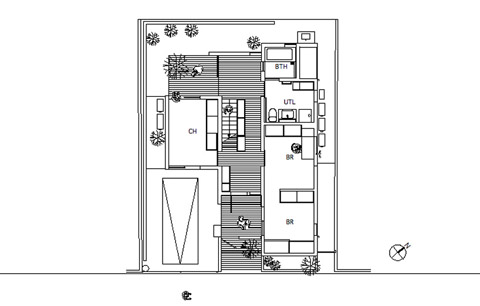
Architects: Naoi Architecture
Photography: Hiroshi Ueda




























share with friends