Building a house should be easy and pleasurable, however that’s not always the case… Unless you have a Mini House! This Swedish creation is so powerful for its capacity of taking full advantage of three contemporary premises: prefabrication, flat-pack delivery and weekend-long build-up.
Mini House presents a modern concept for weekend retreats suited for both summer and winter living: a single story building with 15sqm of enclosed area plus a terrace space with a similar size. This pitched roof volume contains a special ability to absorb any kind of desired functionality or use: it’s capable of being totally customized. Add-ons like kitchen and bathroom modules, heater-kit with chimney or even a solar power component to supply the house with electricity, transform this tiny residence into an unlimited universe of choices.
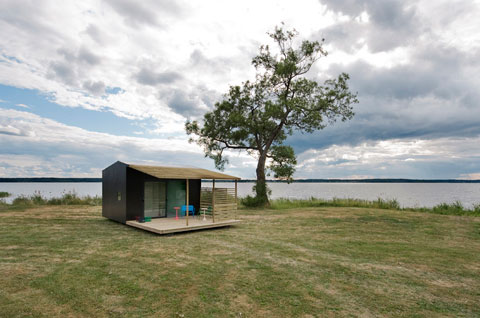
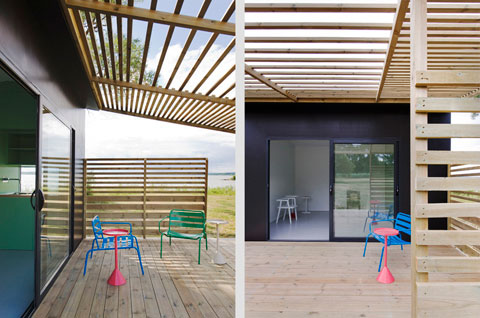
The anatomy of Mini House follows the need to ease the construction process: prefab gains a vital importance here. Walls are prefabricated as sandwich elements of plywood and Styrofoam, a lightweight and insulated construction is perfectly guaranteed for all. The outdoor terrace with a pergola demonstrates the art and knowledge of Swedish wooden framework.
The black facade is made of a bitumen compound in order to resist both summer and winter harsh conditions while the interior surfaces are covered in plywood panels. The build-up process is quite simple: the site’s preparation means the making of a foundation system with concrete slabs. Once the flat-pack delivery arrives, Mini House can be easily assembled by two people in just two days…
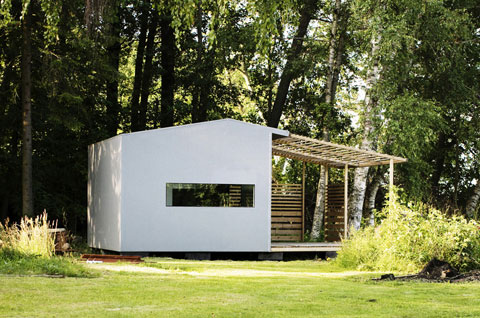
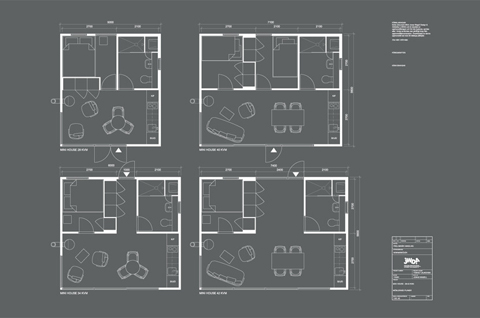
Architects & Photography: Jonas Wagell Architects

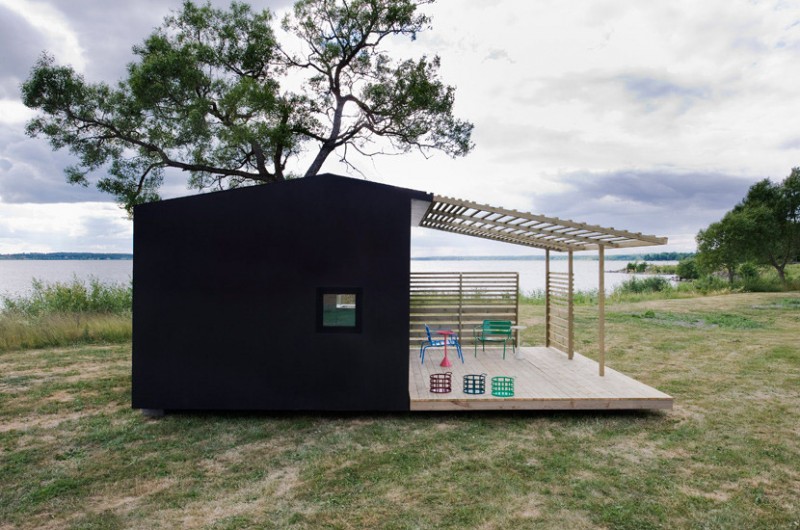
















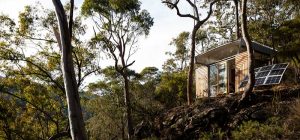
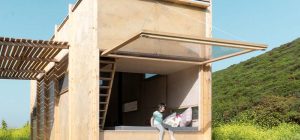
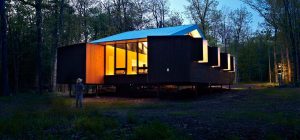
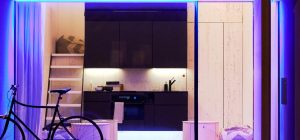

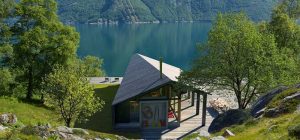
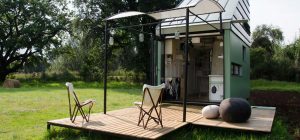
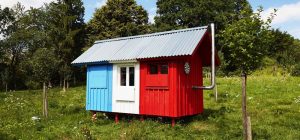
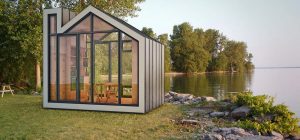
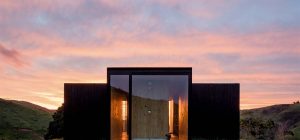
share with friends