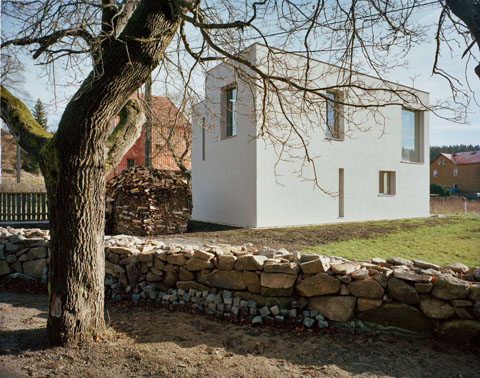
A small white rectangular box is firmly erected in the mountains of Pernink, Czech Republic. Its unique character seems to hypnotize… Its bright volume is ingeniously interrupted by a dynamic composition of different glazed openings. The windows of Mountain House have multiple sizes and are positioned in order to attain the best views of the surrounding context, as well as letting sunlight inside.
We’re talking about a compact two-story building with a total floor area of 66sqm. Private areas are concentrated on the ground floor while common zones are reserved for the first floor. In fact, the kitchen, living and dining areas share the same space – the entire plan of the upper level. Only the entrance area, bathroom, bedroom and the staircase occupy the ground floor plan.
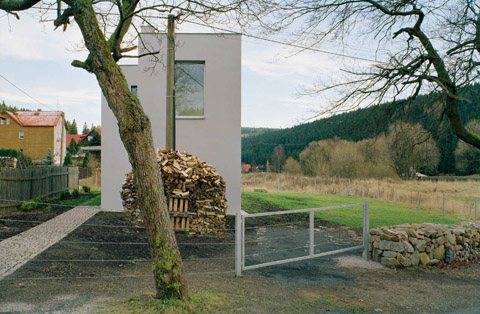
As you can see Mountain House serves as a retreat for those who like to appreciate the harsh weather conditions behind a window frame… A black fireplace rises the temperature in order to offer a cozy atmosphere inside this white rectangular box.
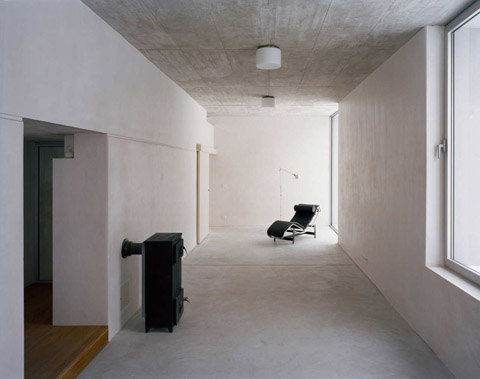
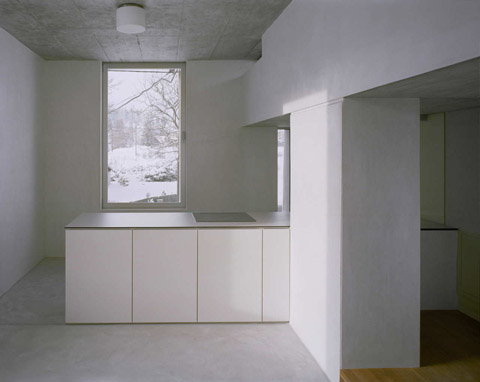
However, all the interior materials have been left untreated, including the exposed concrete floors and ceilings and also the hand-applied stucco on the walls. Grey and white assume the main color dialogue here: only the wooden staircase escapes this golden rule providing a soft tectonic transition between levels. After all, a dense forest seems to be just around the corner and Mountain House takes advantage of it with its “glazed aluminum eyes”…
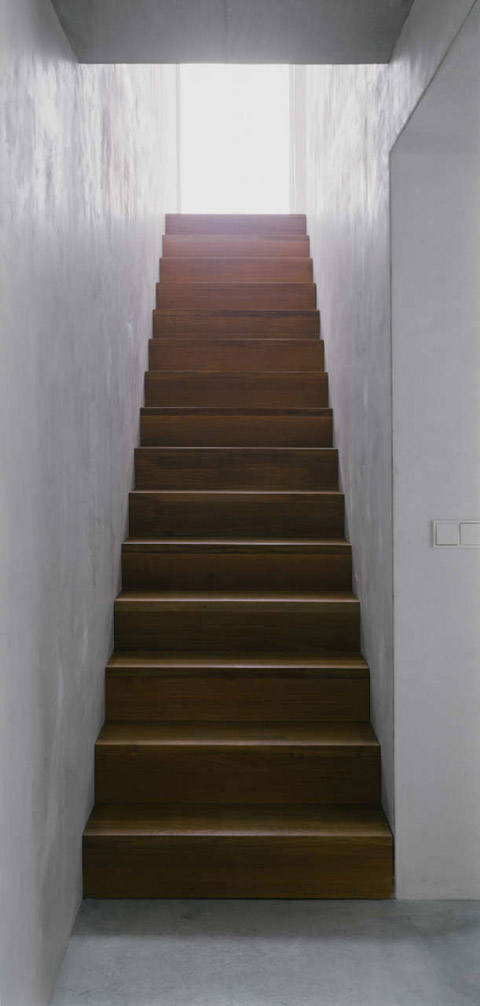
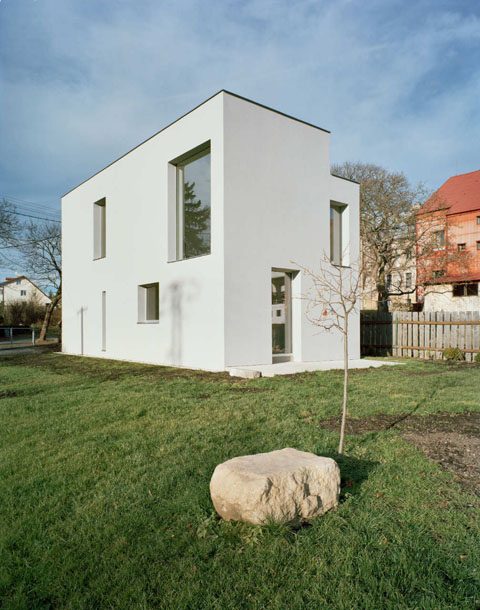
Architects: FAM Architekti
Photography: Tomas Balej




























share with friends