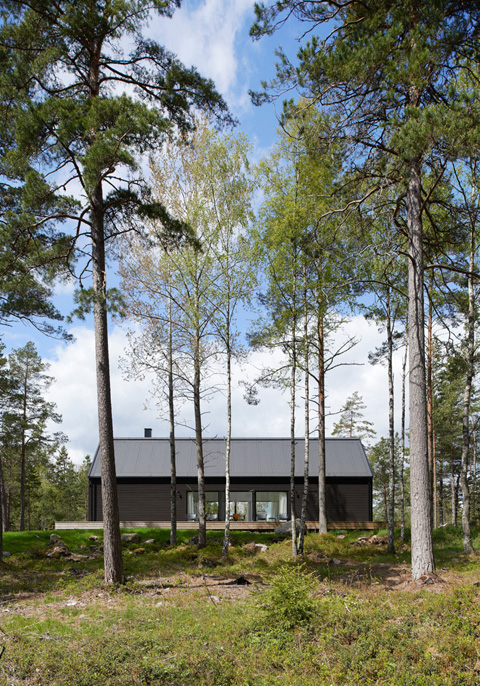
An enigmatic black gabled house appears to float on the island of Yxlan, Sweden: it’s called Villa Wallin. This single-story summerhouse with only 108sqm of constructed area is placed on a wooden pedestal or a continuous deck surrounding its perimeter… A lovely element reserved for the sun-loving dwellers of this small getaway home.
The distribution of the program follows the quest for sunlight: a central open space – living, dining and kitchen areas – assumes the central core of the volume while private zones are positioned on both sides of the rectangular plan.
A double bedroom stands on one side, while a bedroom, bathroom and sauna are positioned on the opposite end. Huge square windows were carefully developed on each elevation so that the different spaces could be opened up to the wooden deck.
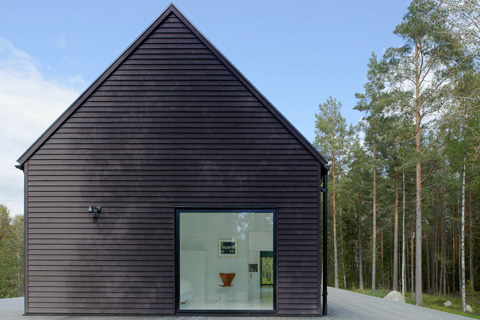
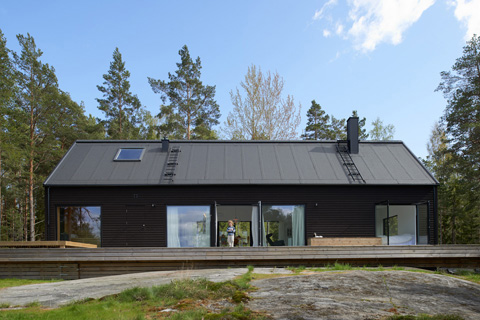
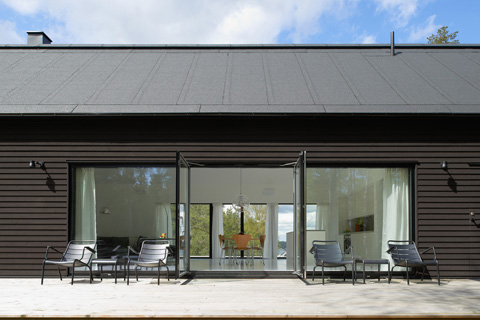
A magnificent balance between nature and architecture is perfectly established in this contemporary cabin, from its spatial organization to the refined selection of materials. The entire facade of the building is clad in black-painted pine planks…an abstracted reference to the surrounding natural context of the small island on Stockholm’s archipelago.
Interiors reserve a deep contrast with the exterior presenting white-painted walls, floors and ceilings. Only the bathroom appears to escape this rule, standing totally covered in square black tiles.
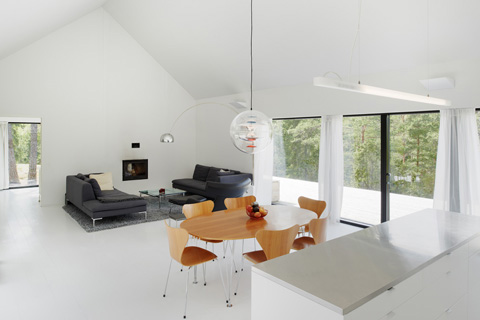
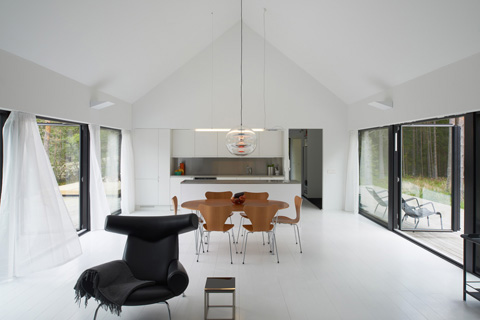
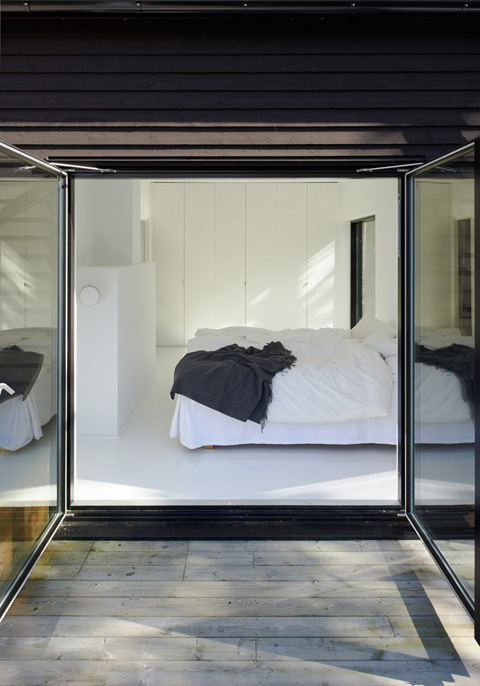
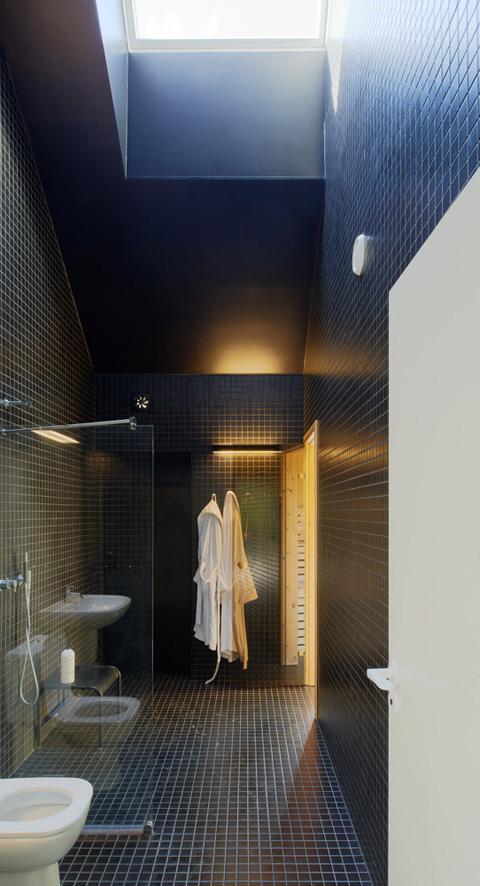
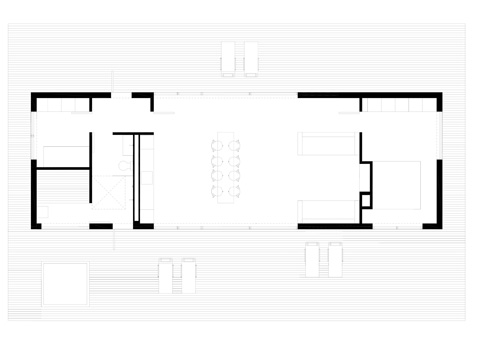
Architects: Erik Andersson Architects
Photography: Ake E-son Lindman




























share with friends