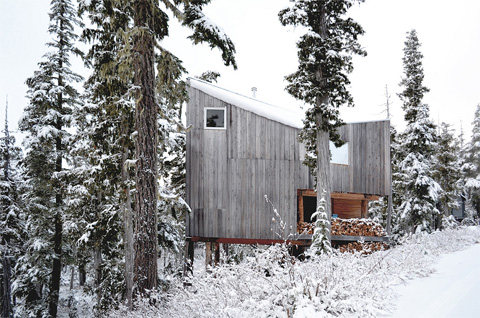
Standing 1300m above sea level, among pine trees and snow, Alpine Cabin is a camouflaged building located in an extreme natural context in Port Hardy, Canada. Its main purpose is to serve as snowboarders refuge, a place where the most adventurous can freely experience living in the snowy wilderness.
This two-story volume has 100sqm of constructed area totally built with local materials in order to conquer a discrete silhouette and presence in its surrounding context. Fir columns basically compose the spatial structure; rough sawn fir lumber and planed fir were used for interior surfaces. This conceptual approach was established to avoid any kind of topographic disturbance produced by the conventional machine excavation.
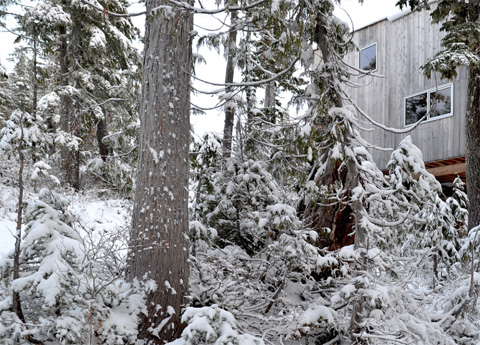
To survive the annual snowfall the building was elevated above the height of the accumulated snow on the ground. A covered entry offers access to a sauna as well as to the front door of this beautiful mountain cabin. Once inside, an open space with a central stove reunites all the social areas: kitchen, living and dining spaces. A staircase leads our steps to the first floor where two bedrooms and an office area are positioned.
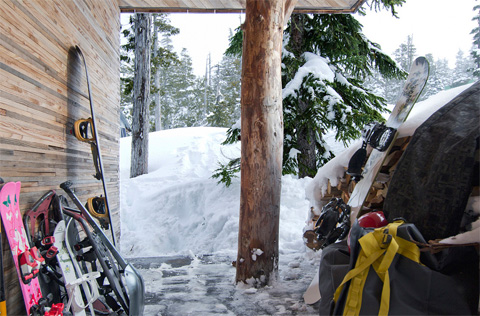
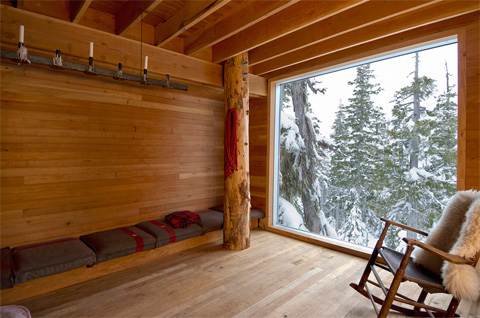
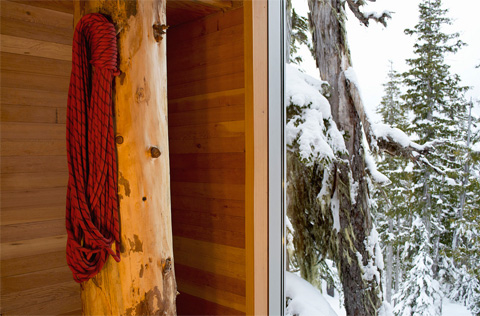
All materials are left in their untreated form and finish: the entire facade is clad in cedar in order to blend the building even more… In future years, when the sun and the snow has blackened the new lumber, it will be revealed whether this goal has been truly achieved in Alpine Cabin.
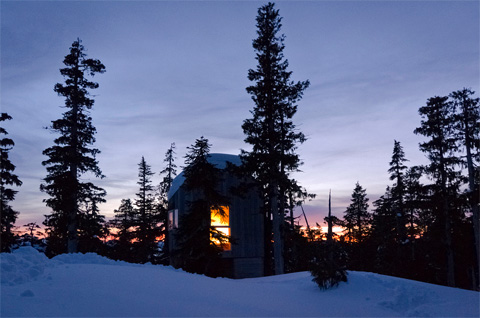
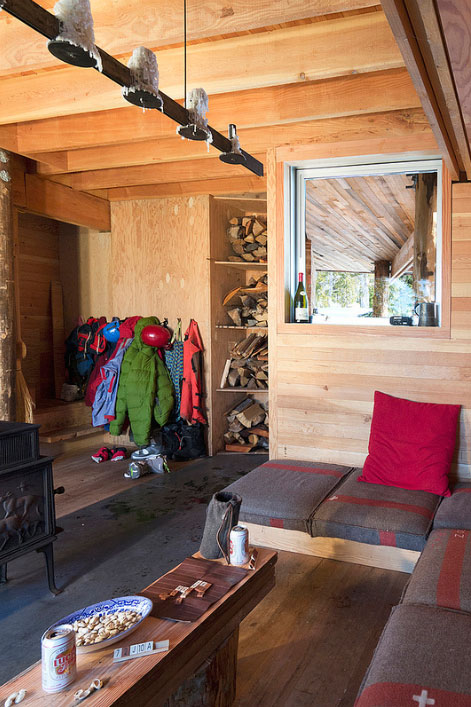
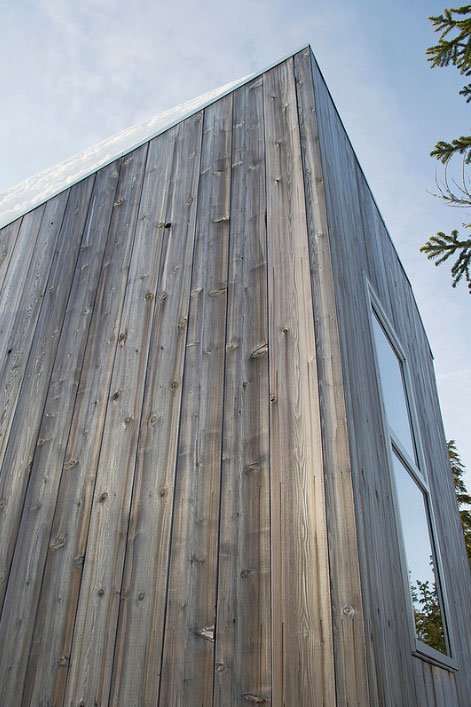
Architects & Photography: Scott & Scott Architects




























share with friends