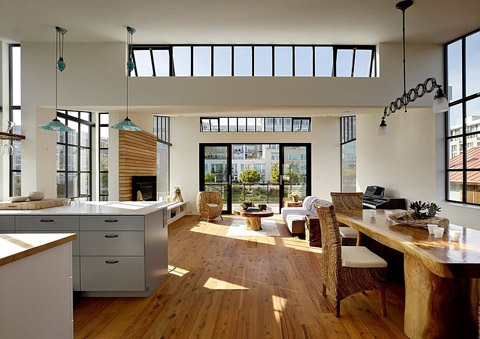
In this stunning floating home, Robert Nebolon Architects have made stars of light and water. On Mission Creek in San Francisco, California, you’ll find expert use of balance in a home where less is warm.
Copper colored wide wood planks stretch from window to window on opposite ends of the home. Narrowed down, the wood slats reach up to frame the fire place and perfectly align with the top of the window and door frames.
Those narrow black frames punctuate the openings and outline individual nature canvases. Subtly repeated throughout the home, you’ll find black in the dining light pendant to the kitchen drawer hardware.
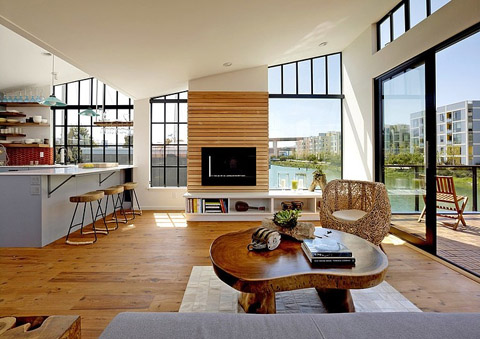
The spare furnishings are artistic and their natural qualities have only been slightly tamed. A massive wood slab dining table, edges beveled and smooth, hosts graceful grass covered chairs while they all enjoy the view.
Big black graphic fabric invites you to dine on the built-in bench. The tufted back armless sofa is appropriately dressed in soft battle ship grey. And a squiggly grass nest chair feels as though it may have washed ashore.
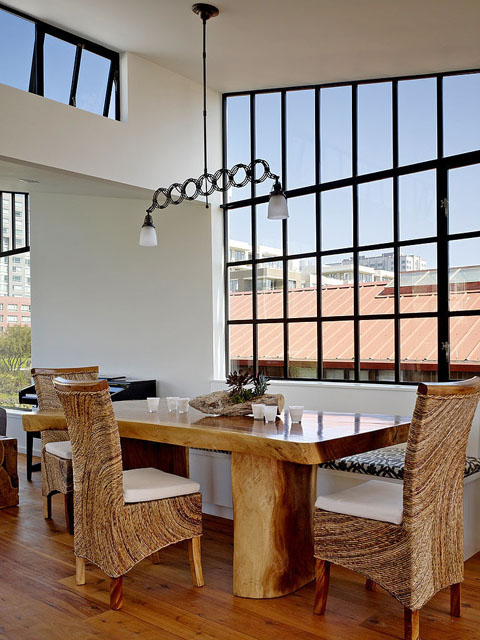
The kitchen is elegant and organized behind the same soft grey. Thick wood slab seated stools with thin black iron legs allow you to sit and chat with the cook. Butcher block surrounds the cooking island for beauty and performance. Beneath the floating wooden shelves that flank the kitchen window, there’s a pop of terracotta tile.
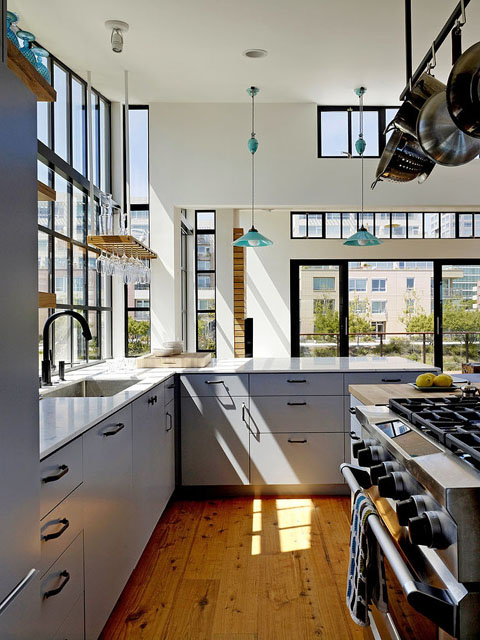
The main bath is awash with glass, black, battle ship grey, wood, and a wake up pop of yellow. Flooded with daylight from perfectly placed windows, you’ll still have all the privacy you want.
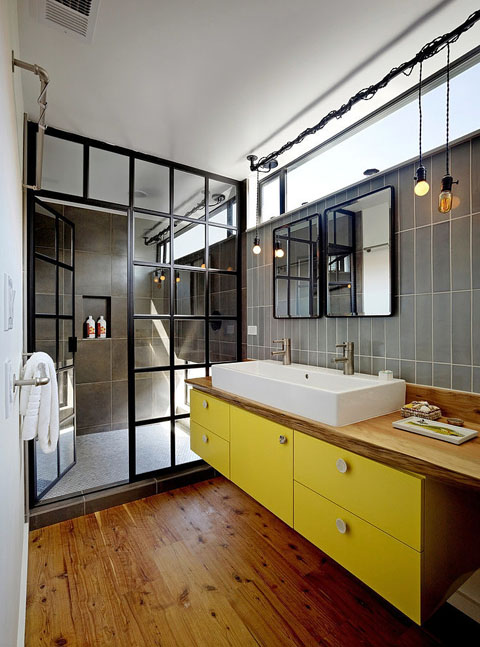
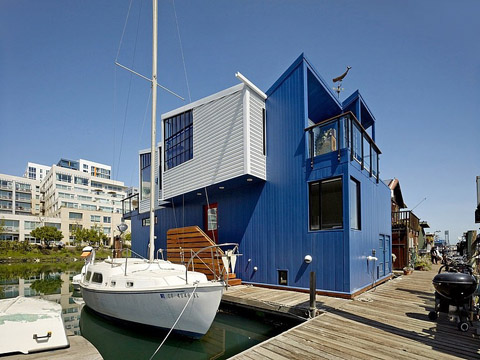






















share with friends