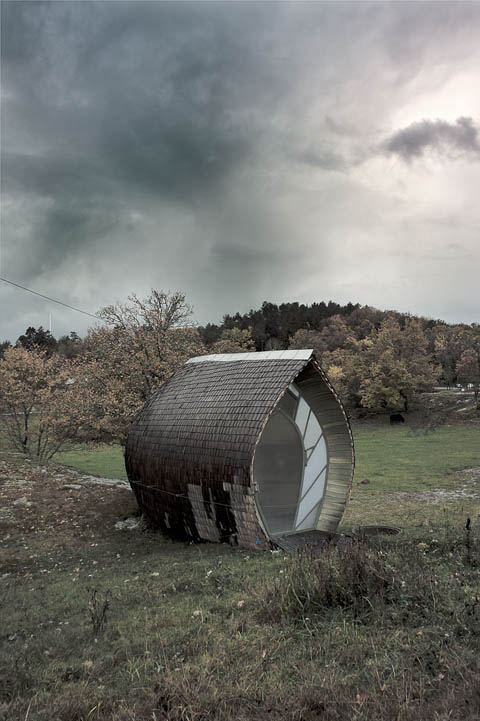
An exquisite example of Eco-friendly architecture stands proudly attached to the unique landscape of the Scandinavian West Coast. Hus-1 is a small wooden cabin created as an artificial extension of its natural surrounding context. The form and texture of the double curved construction resembles a part of a giant snake slithering across the countryside…
An organic approach was firmly adopted in the conceptual process of Hus-1. In fact, the entire cabin seems like a living breathing organism. The building was entirely constructed on site: the wooden structure is freestanding, so it can be easily transported anywhere.
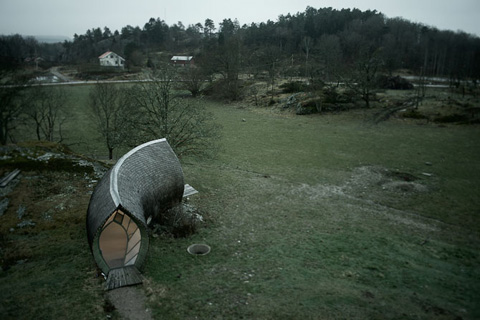
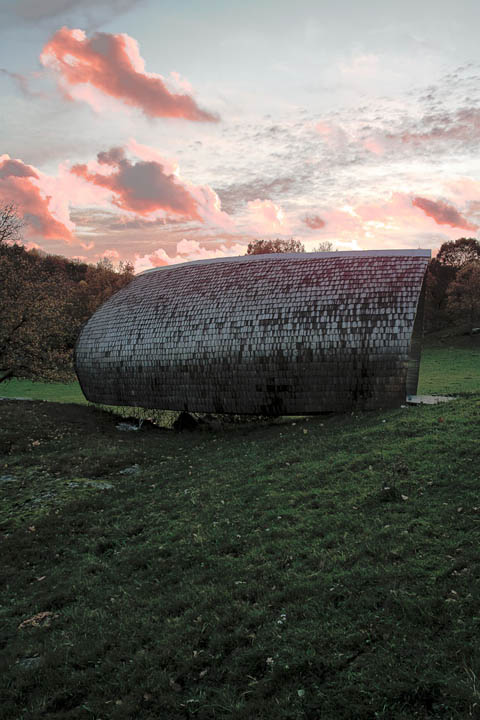
A single plan area of 25sqm is the necessary amount to obtain a different type of living space where convex walls seam together with the floor creating a sense of lightness and a naturally curved seating space along the sides of the interior. Moreover, most of the furnishings are built into the structure, keeping the small interiors to a minimum.
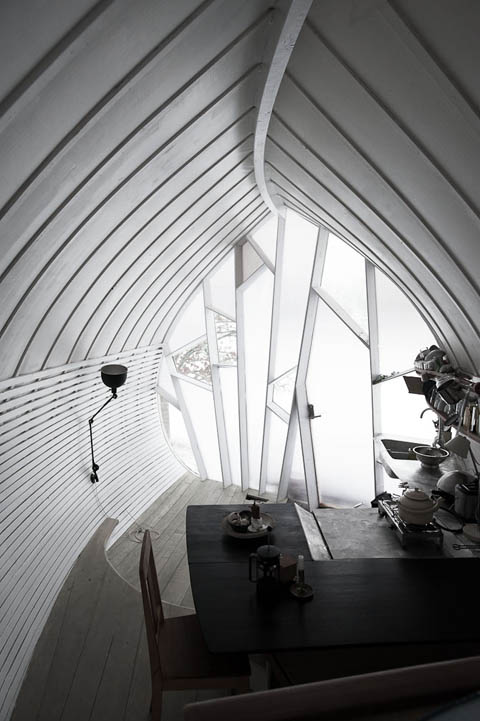
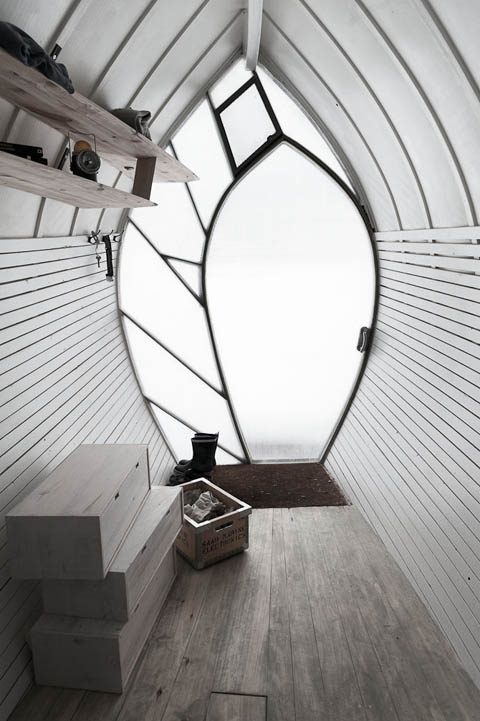
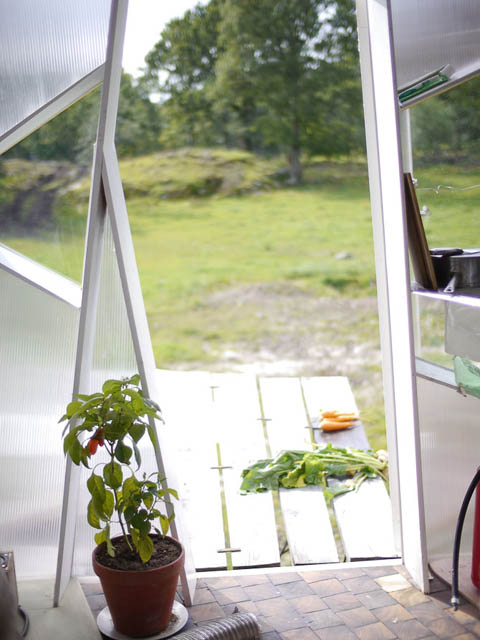
The outer shell of Hus-1 is composed by a wooden snakeskin composition: a remarkable technique for harsh climates and also a traditional building process that can be easily applied in contemporary architecture. The form of this tiny getaway seems to be moving, due to the glazed openings of the front and back facades. A gentle light erupts from one side to the other, leading our steps inside this unique cabin were time seems to stand still…
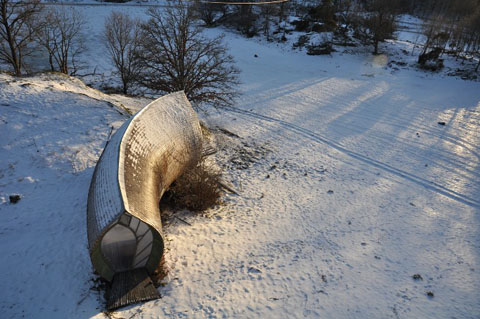
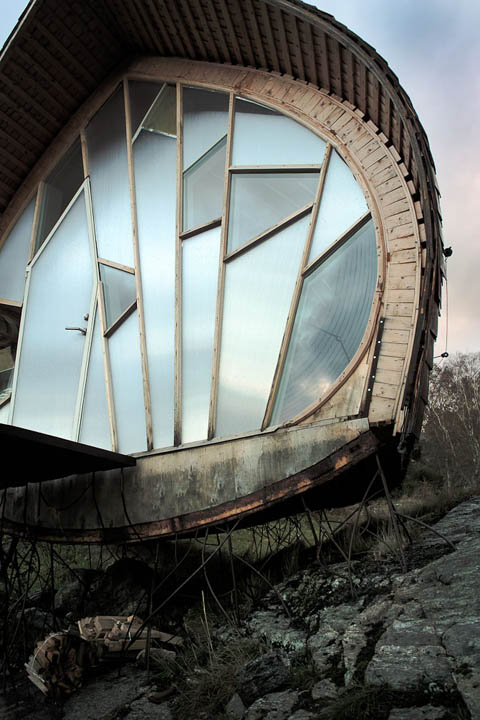
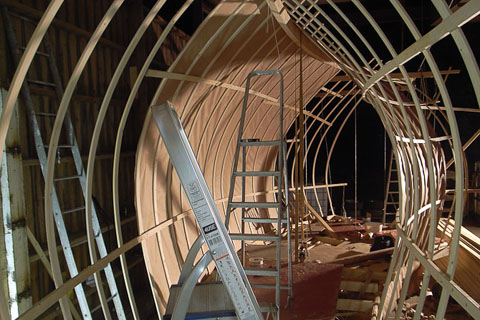
Architects: Torsten Ottesjo
Photography: David Relan




























share with friends