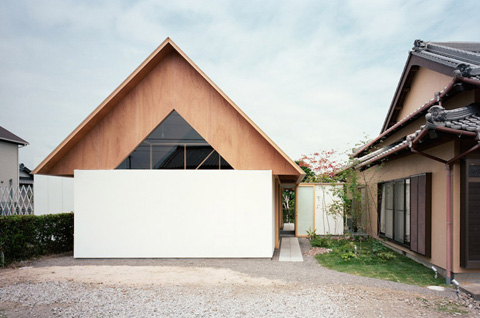
A Japanese house extension was built for a family who wants to keep two generations close by. In Shizuoka, Japan there’s a small two-story building with a total floor area of 82sqm that fulfills these special requirements: a house for sheltering the sleeping and study areas of a young couple while social areas were kept in a shared logic with the existing house. Flexibility was a goal to be achieved in this singular context, so an ingenious design explored the traditional values of Japanese architecture in a more dynamic approach.
A corridor establishes a natural connection between the new addition and the old house. An open space plan defines the ground floor of the extension volume containing the living room and dining room. Even a small kit for cooking is available for a more romantic occasion… A toilet and a small alcove for study complete the program at the ground level. An open staircase leads to a mezzanine area where a bedroom is carefully positioned.
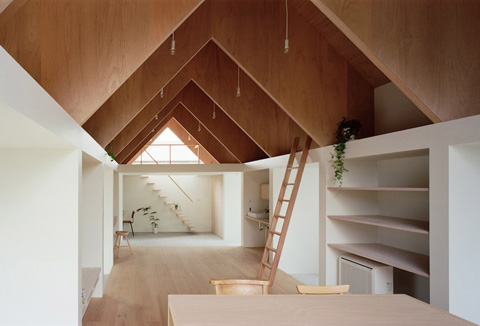
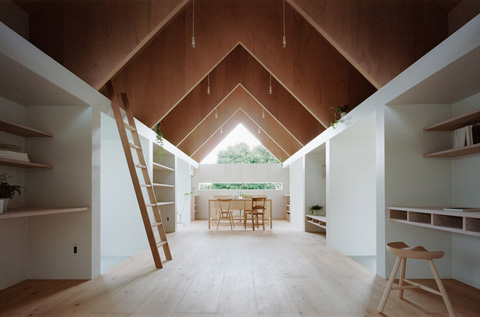
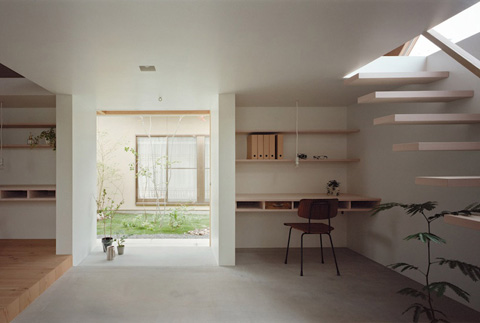
However, the most impressive detail of this house extension is related to its volumetric shape: V-shaped wooden beams compose the roof structure that seems to float above the ground floor walls. The high peaked roof provides daylight and air to enter the house in the most eloquent way. The white facade reinforces the lightness of the roof and ceiling structure, adding to the unique atmosphere…
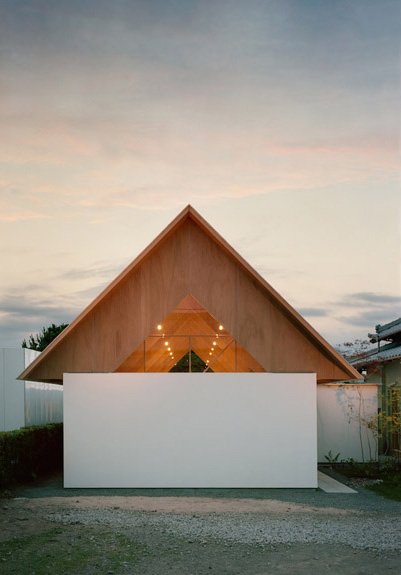
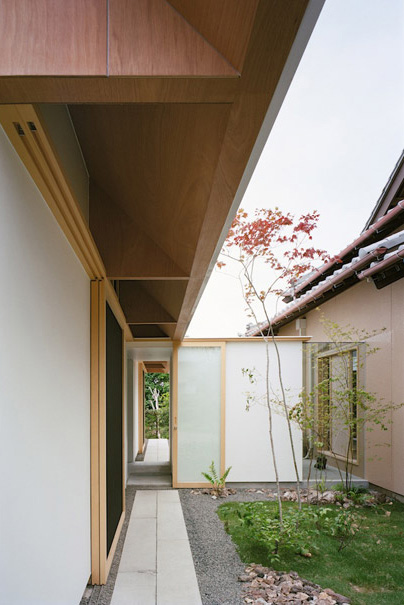
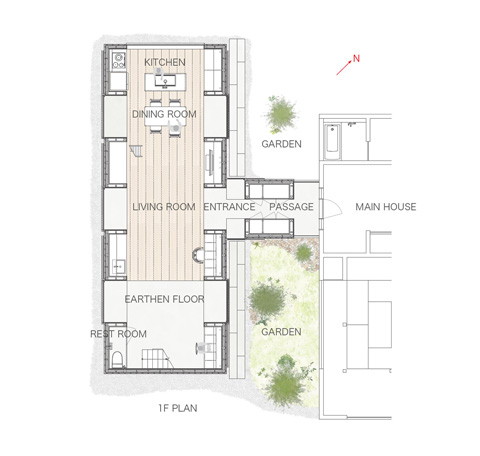
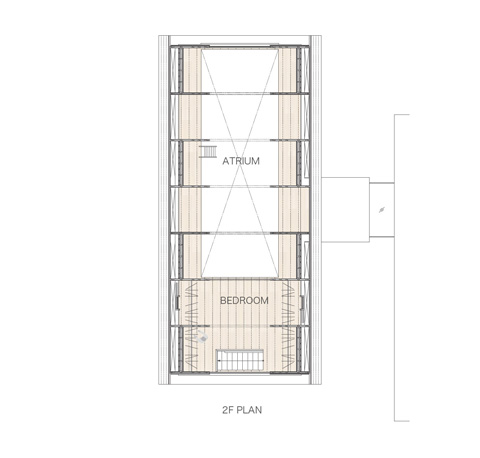
Architects: mA -Style
Photography: Kai Nakamura via designboom




























share with friends