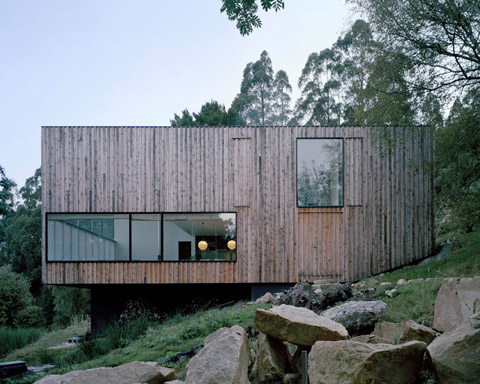
On the slopes of Mount wellington, Tasmania one can find a small two-story building with a profound sensible approach to its natural surrounding context. Untreated timber cladding creates a chameleon-like effect to this compact house, which enhances even more the relation with nature through the use of reflective mirrored glazing. How can two constructive elements produce such integrity and respect towards Mother Nature? Little Big House is the answer to this question.
Salvaged celery pine clad the entire facade establishing the perfect blend with the surrounding Pine trees while large double-glazed windows are strategically placed across the ground floor and mezzanine level to offer the best views over the surrounding hills and river.
An open space plan was developed in order to create a wide visual and physical relation between rooms and inhabitants. Internal sliding partitions provide privacy.
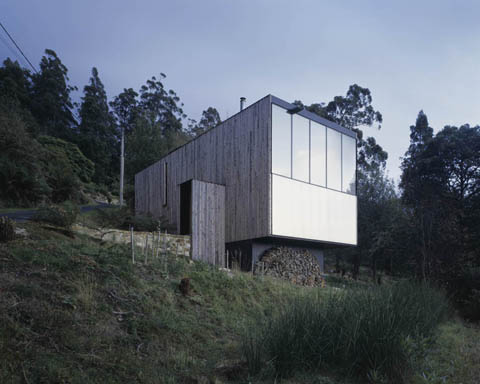
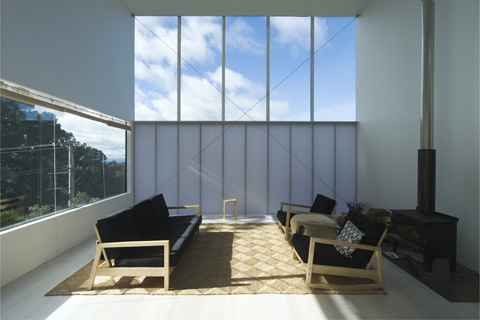
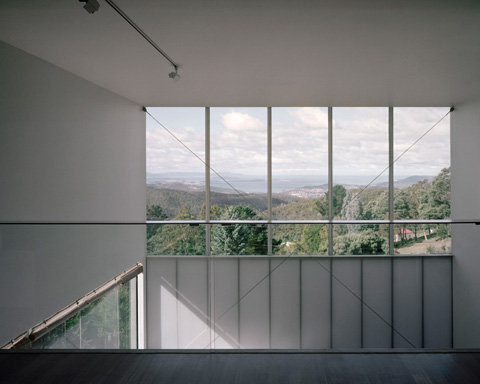
Social areas are mainly based on the ground floor where a double-height area with a fireplace reclaims its use as a living room. However, the idea behind Little Big House is more related to a free arrangement of the domestic program throughout the house, for example what today is a children’s room, tomorrow can serve a different purpose… All kind of dreams seem to be achievable inside Little Big House.
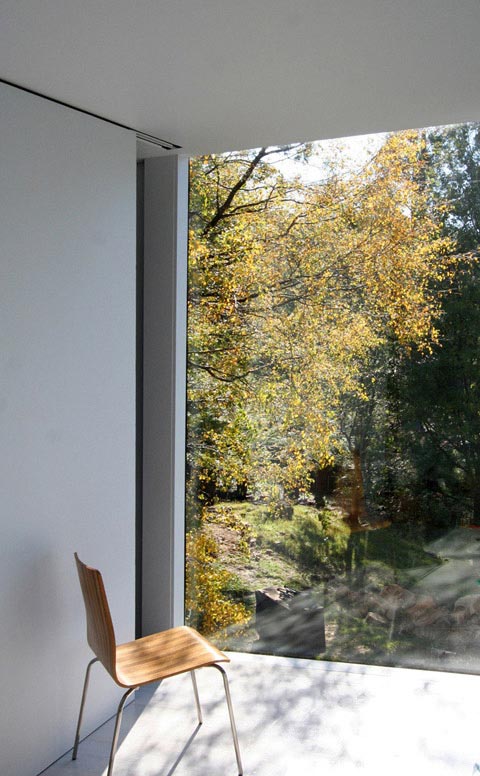
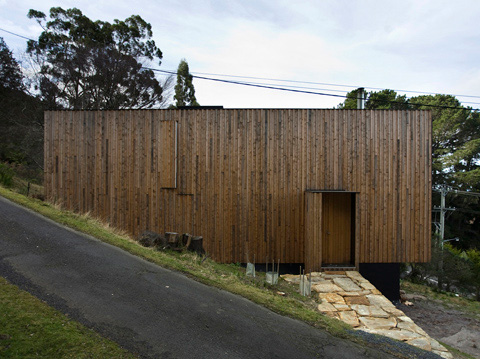
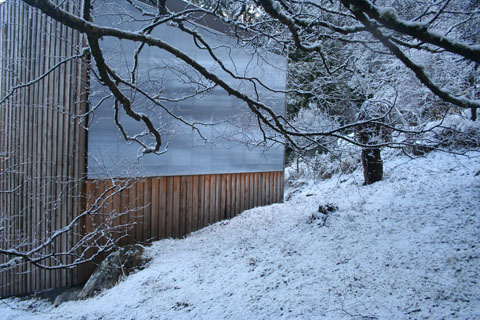
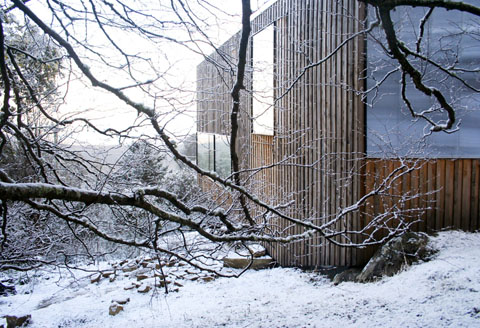
Architects: Room 11
Photography: Ben Hosking




























share with friends