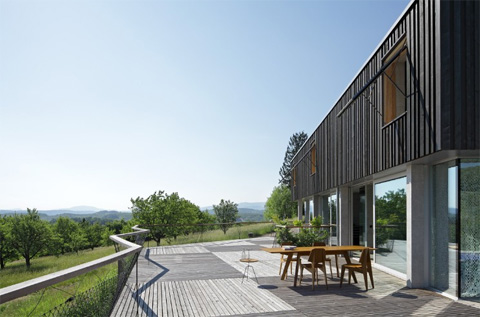
Picture yourself relaxing in a comfortable living room with a splendid view over a verdant land with mature fruit trees. That’s House D! This two-story building in Switzerland makes the most of an incredible natural landscape. A pitched roof volume appears to hang over a glazed pedestal – an ingenious strategy to minimize the impact of the building in such a green context.
The distribution of the program follows this sensible approach by treating the ground floor as a huge open space where kitchen, dining and living areas share the same infinite view over the landscape. The space is entirely glazed and blends seamlessly with the great outdoors. Only a concrete core divides the ground floor plan, enclosing the staircase that guides to the upper and lower floors.
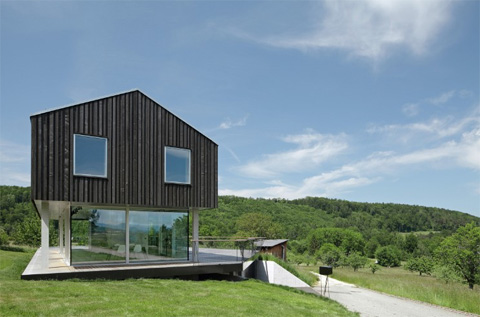
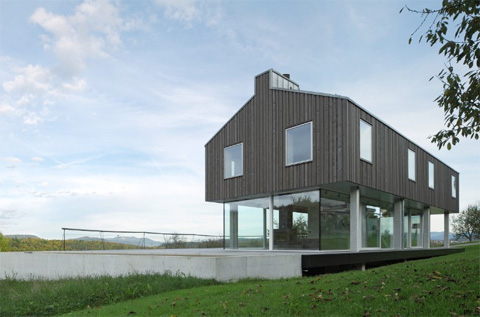
Below one can find the garage and technical areas while bedrooms and bathrooms compose the first floor. However, the most impressive detail about House D is related to its outdoor space: an over sized deck terrace extends all activities – outside. All physical frontiers were reduced to a minimum to create a direct connection between inhabitants and landscape.
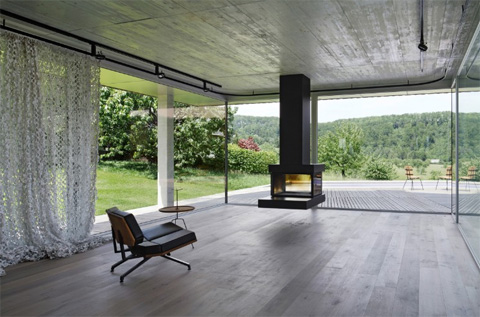
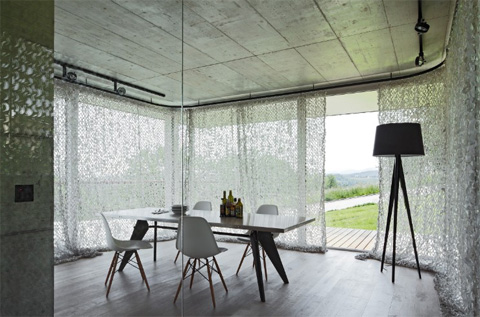
Concrete and wood are revealed in each corner of the house, both inside and out. Charred larch clad the suspended volume while concrete is exposed in most of the interior surfaces.
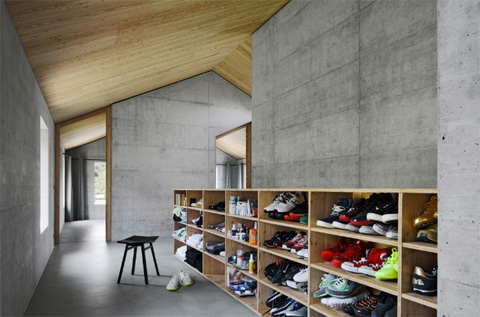
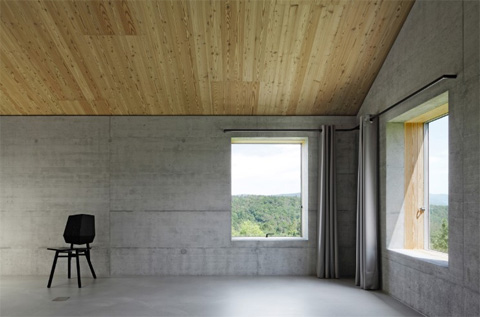
Architects & Photography: HHF Architekten




























share with friends