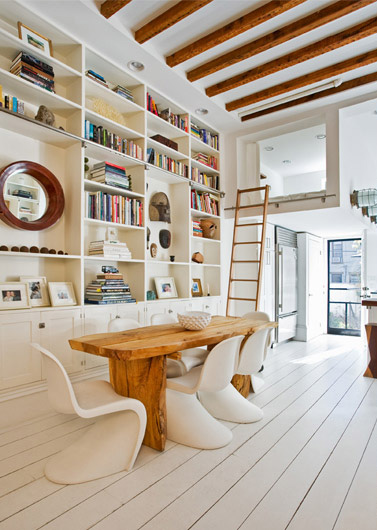
The great thing about gutting a home and completely renovating it is that you can change more than just the floor plan; you can alter the way natural light affects the spaces and create a whole new ambiance with tone, tints and shades of color.
The Brooklyn Home Company celebrates the spirit of natural light with this stunning four-story townhouse located in the center Park Slope, NY.
Extra large double hung windows flood the spaces with light, which cheerfully bounce across surfaces, courtesy of the bleached white walls and the natural textiles that flow throughout this home.
Wood compliments surfaces in ways that mimic nature. The family room reminds me of walking on a white sand beach in the Caribbean. A teak daybed covered in natural linen paired with distressed leather club chairs creates a feeling of casual elegance.
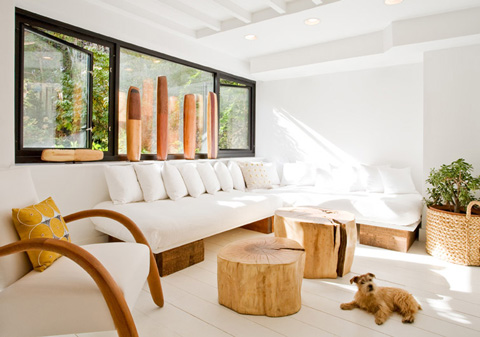
Designer/Sculptor Fitzhugh Carol created the custom three-dimensional art hung over the home’s original fireplace, creating a happy pairing of vintage-meets-modern.
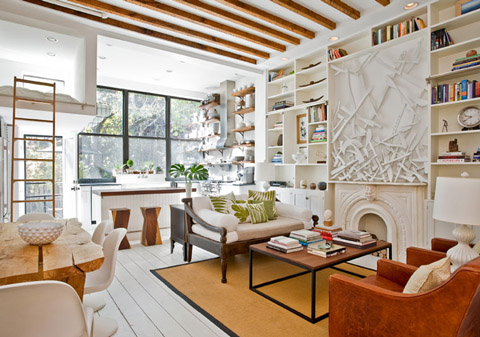
This home is made for entertaining. A galley kitchen with open shelving allows the chef to be a part of the festivities. Social areas are broken up into functional spaces for dining and gatherings. A simple nod to mid century design are the dynamic Panton chairs, made of strong plastic material that will not fade or stain. Genius!
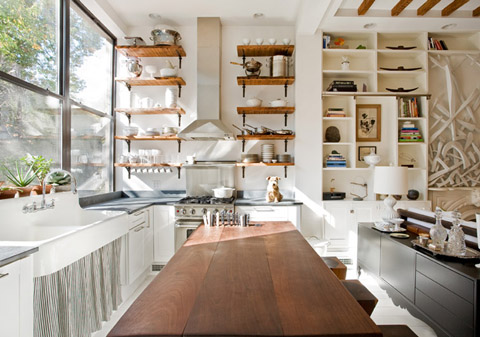
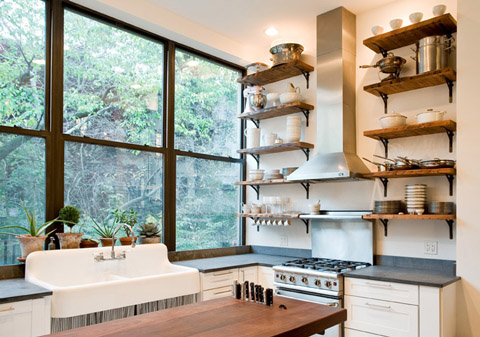
Interior Design choices are well thought out, ranging from classic, mid century and modern pieces, collaboratively brought together by the use of color and natural textures.
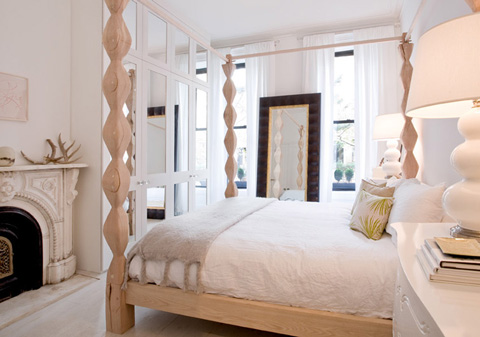
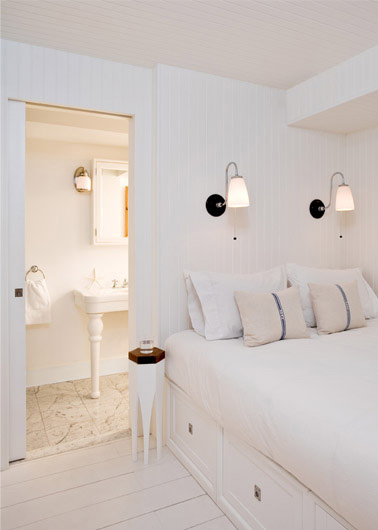
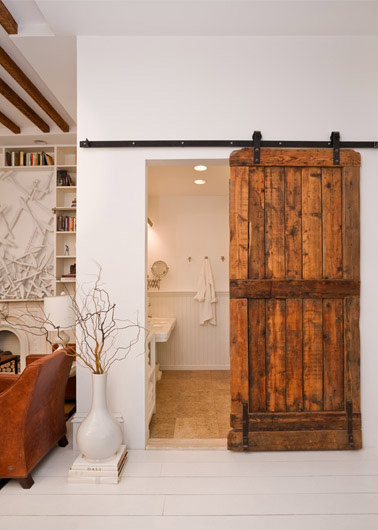
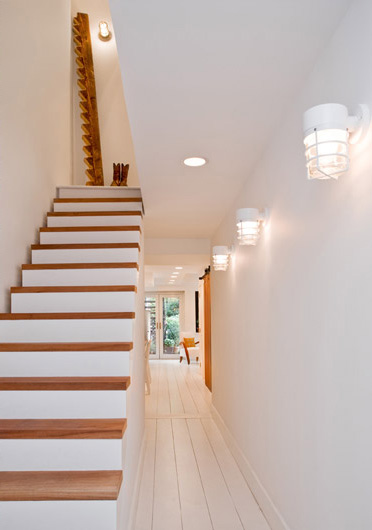
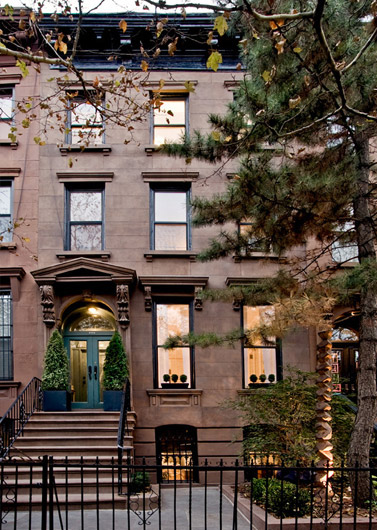
Architects: The Brooklyn Home Company






















share with friends