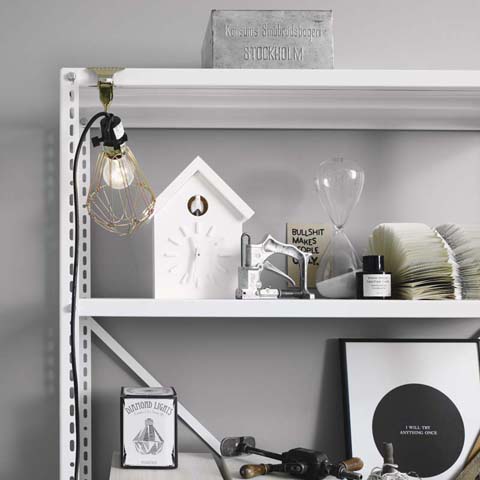
The picturesque village of Green Gables is located in Sundbyberg, Sweden. This vibrant community has been built with respect for children and families, with low impact structures, restricted traffic and close proximity to daycare, schools, gym and a health center.
The first phase of this “garden city” will house 63 families, each with their own small garden plot and a central communal square with a grove of old growth Birch trees. The total design plan of this community is to build six varying styles of townhouses to suit the needs of a variety of families, from couples just starting out, to others looking to downsize and stay close to their extended family.
The smallest home is approximately 850 square feet, divided into three rooms and has two patios. The largest unit is 1400 square feet with four bedrooms, living room and kitchen and additional outside areas.
Designed with a stark modern sensibility, the clean and bright interiors are free of clutter and heavy architecture. The spaces feel light, airy and cheerful. Easy care finishes, such as molded plastic dining chairs and melamine cabinets keep sticky fingers from mucking up the low maintenance requirements of these homes.
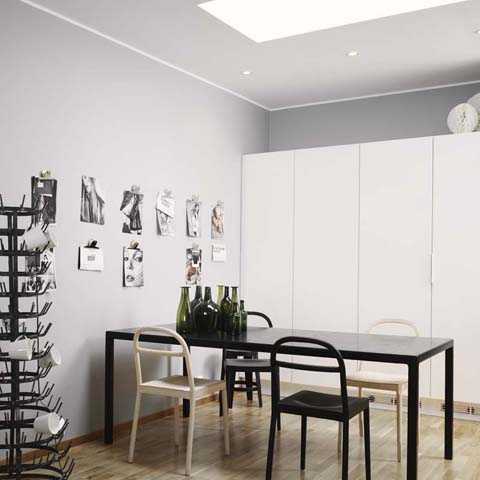
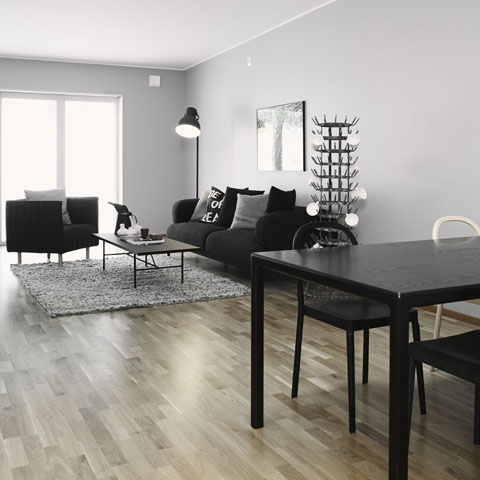
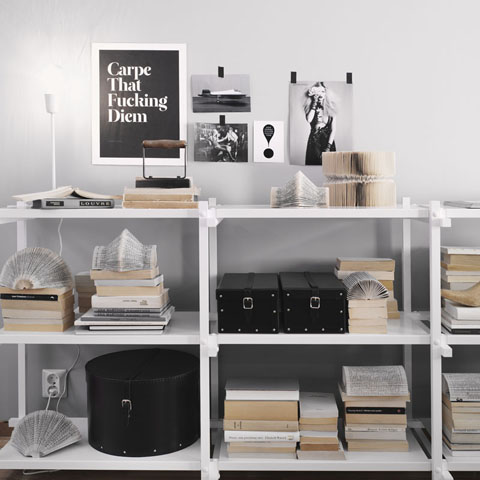
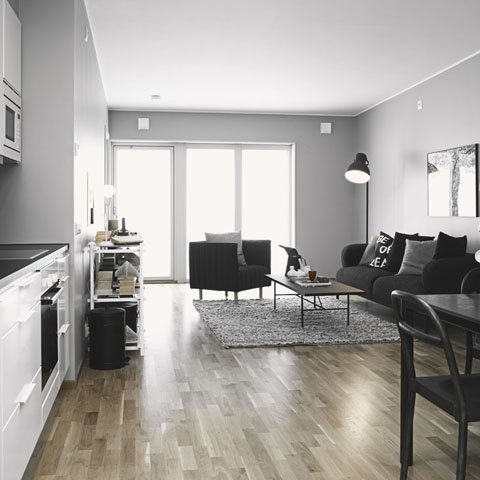
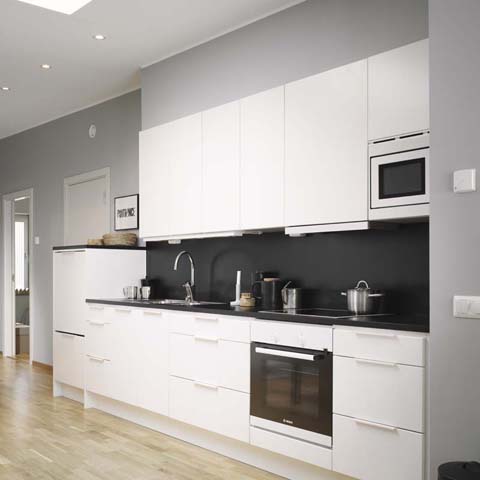
Thanks to the wunderkind store, Ikea, the Swedish have become known for their simple, yet artfully designed furnishings and functional storage solutions. Green Gables continues this tradition and successfully creates an urban village for those who want to reconnect to their community.
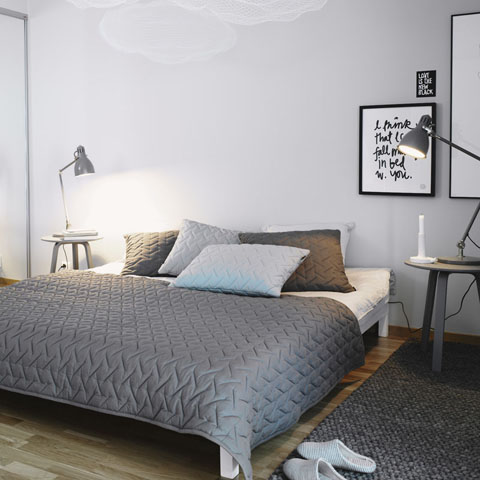
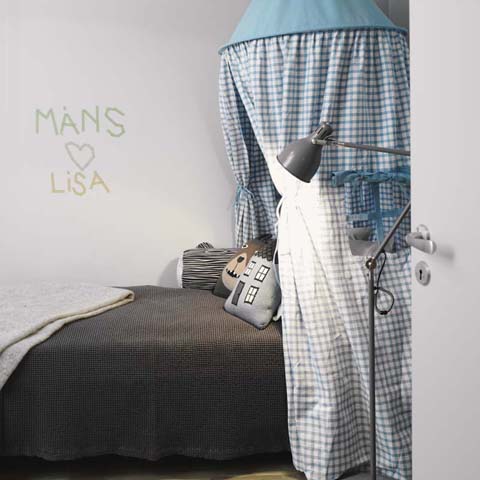
Photography: Henrik Bonnevier, courtesy of Folkhem.






















share with friends