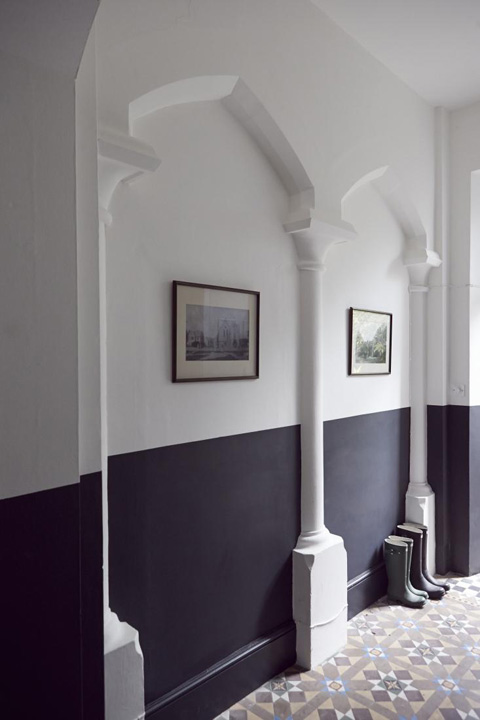
The vicar may have left the building though he left a wealth of character and charm behind. This Victorian vicarage in Hackney preaches the value of preservation and the comfort of modern amenities. The engaged columns and Gothic arch lined entrance is dramatic. A charcoal grey band runs between the columns and up to half of their height. Richly patterned and colored tile graces the length of the corridor. Photos from a by-gone era are centered within and framed by the arches.
A tiny eat-in kitchen has painted wood floors worn by use in front of the sleek modern grey cabinets with butcher block tops. Softly worn brick and a huge original window cast a glow over the rustic farm table with its modern molded fiberglass chairs. The original decorative cast iron fireplace creates a cheeky contrast with the professional grade stainless steel stove.
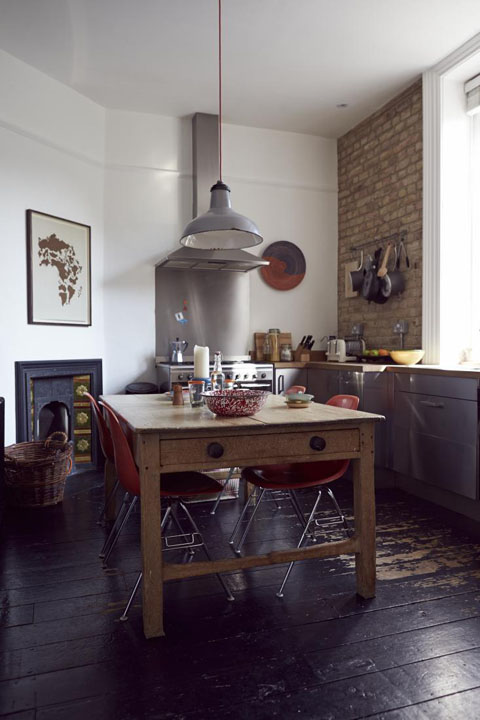
Classic black and white tiles diagonally stretch at the base of the stairs where a cushion covered bench offers a cozy spot to read or take a nap. The stairs themselves are lined with a timeless and reverent nubby striped carpet in beige, red, grey, and ebony.
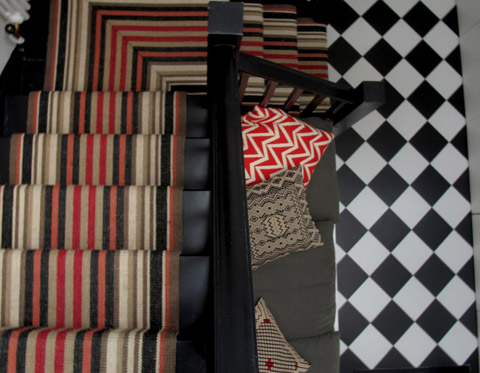
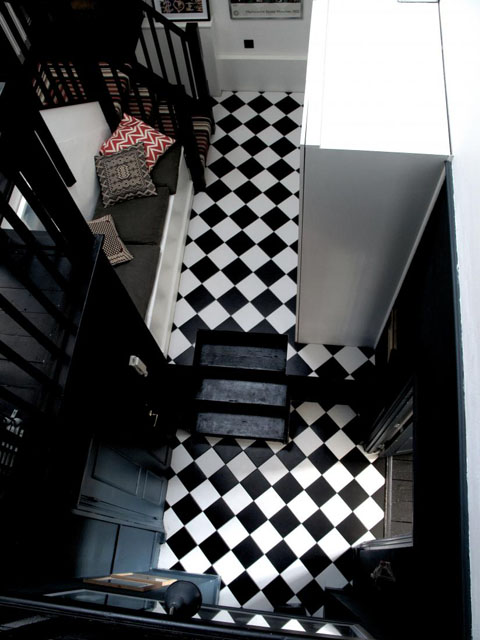
A child’s bedroom is fresh out of a fairy tale with its gabled ceiling, soft brick wall, smooth yet knotty wide plank pine floors, and a tiny door that certainly leads to a secret passage. Another bedroom tucks itself under the exposed timber framed gable. Sky lights on both sides keep it bright and bring in fresh air and the soaking tub in the corner is heavenly.
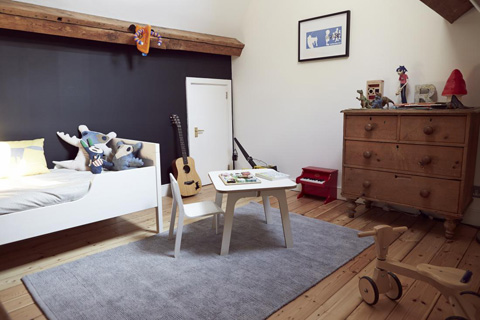
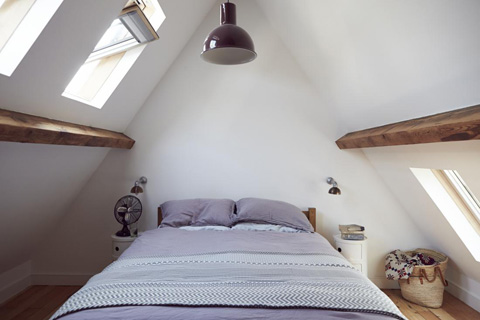
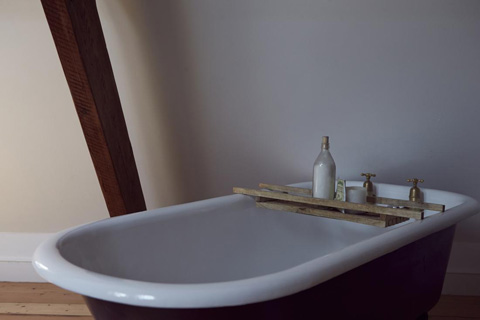
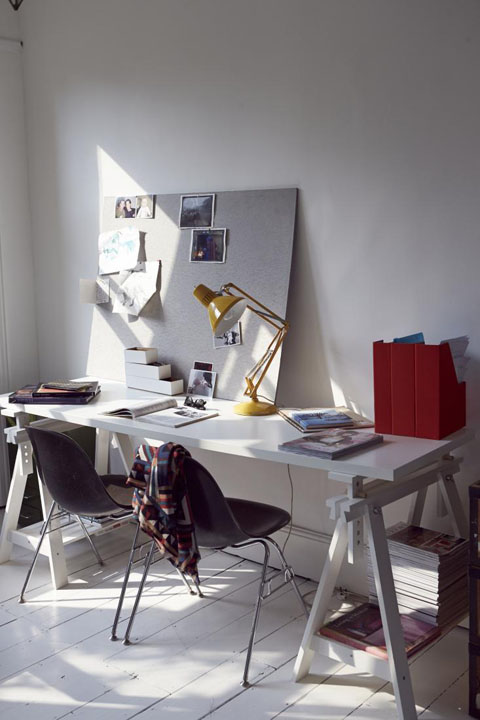
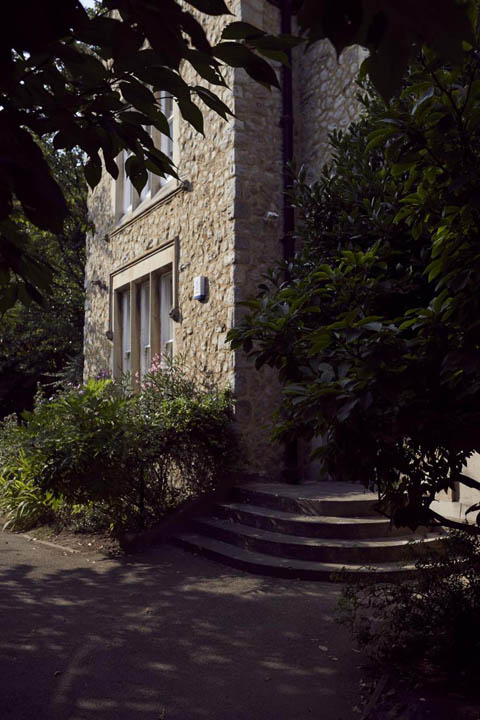
Photography courtesy of jj Locations.






















share with friends