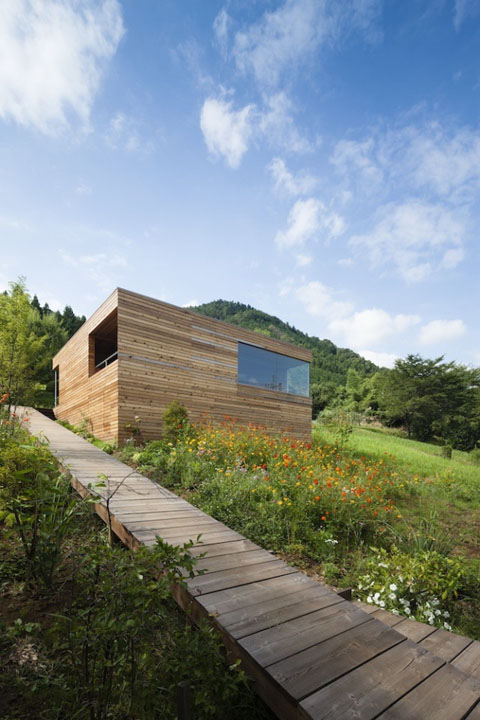
At just over 700 sq. ft., this cottage, designed by Kazuhiko Kishimoto of acaa, for one person belies its size through the genius use of smart spaces, vistas and materials. The completely white interior, walls, floors, ceilings, is open in plan and to the hip roof and central sky light above. Dining takes place in the center of the house and the crisp white kitchen is comprised of a gleaming island with only a cooking surface and sink.
Tucked away in angular spaces on opposite sides are the bath and sleeping area. Note that there are no doors or walls that enclose the spaces completely. The bed area has a crisp square opening to borrow light from the living area beyond. And the bath does have a door, a glass door, separating the tub space from the rest of the home.
And though the geometry is very angular, the play of glossy and velvety white finishes creates a softness. That geometry also expands the compact space since its entirety is only revealed as you move through.
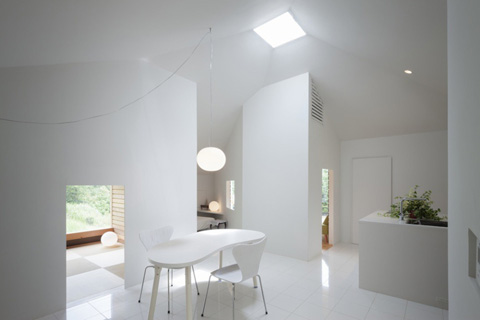
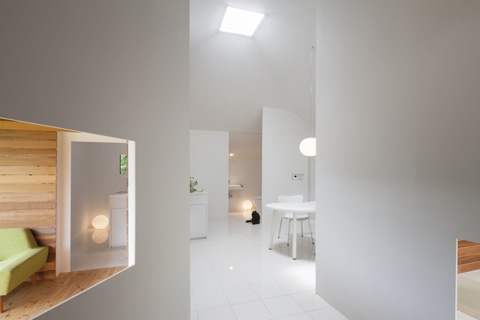
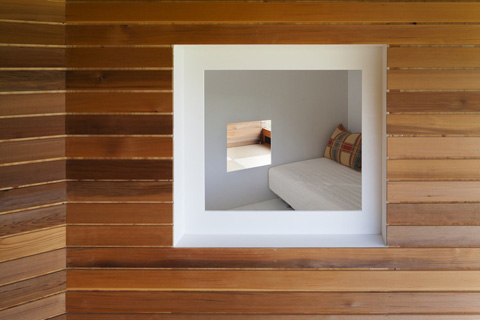
The living area appears to be outside since it’s enveloped in wood as the home’s exterior is. A full height wall of glass barely separates you from the native meadow outside. The soaking tub feels as if it’s outside as well in a wood lined room with large windows overlooking a side deck.
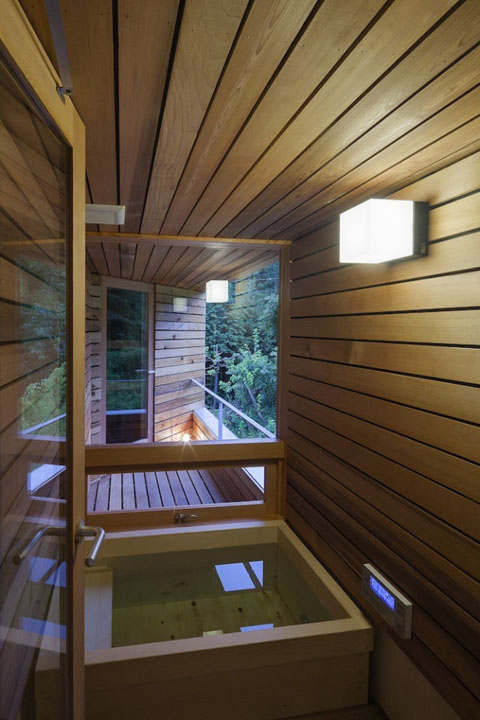
My favorite piece of this dynamic building is the Japanese room, which you enter through a low opening from the crisp white space to an outdoor focused room.
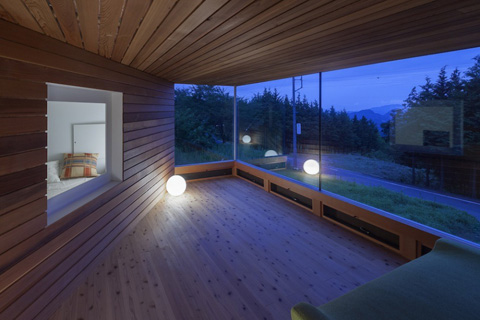
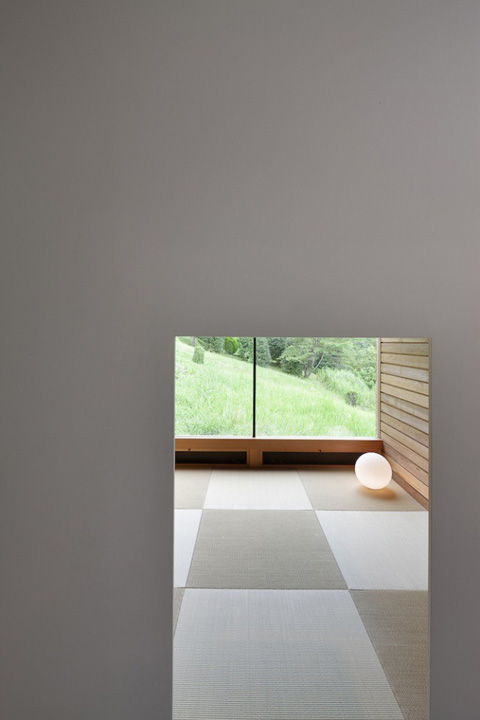
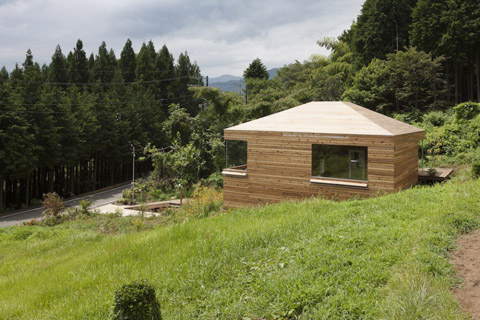
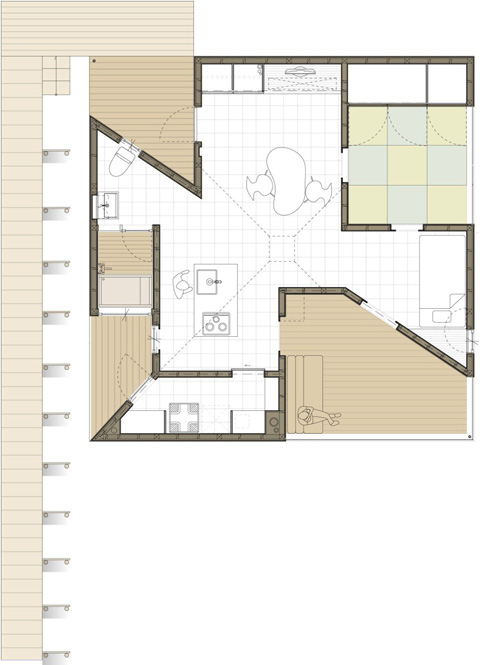
Architects: acaa
Photography: Hiroshi Ueda via architizer and small house bliss












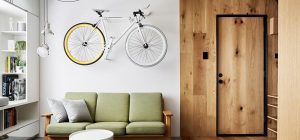




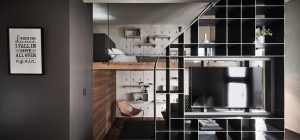



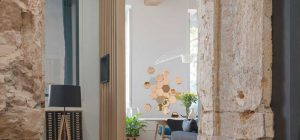
share with friends