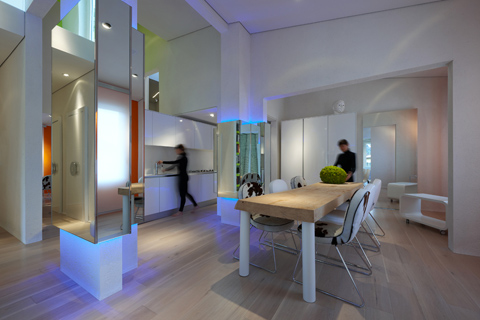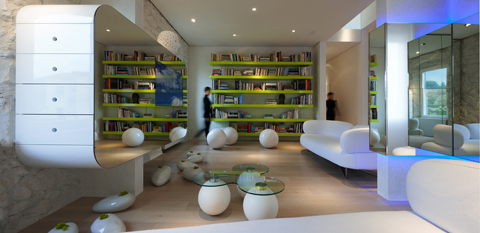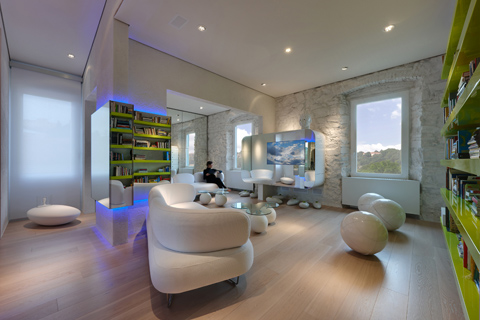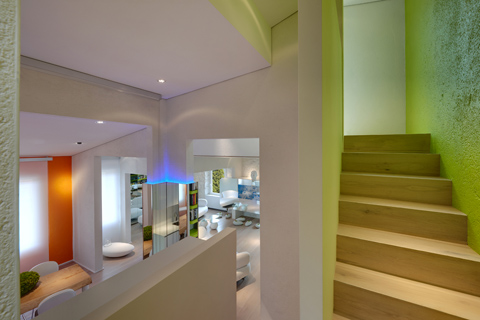
This Tuscan villa is remarkably light, airy, modern, and completely unexpected when it comes to Italian villas. Created by architect Simone Micheli for his own family, the three-level home was built from two separate houses.
A ground floor united plan of living, kitchen, and dining enjoy the height of two levels, with a loft floating over the kitchen only. Bedrooms and baths reside on opposite ends of this level. The loft above entices you with its library, video room, exercise area, and concealed storage. And who wouldn’t love an entire level roof terrace with views of Tuscany?
All of these things make a house, yet the elements that make this a home are unique and filled with personality. The white open spaces are furnished with artistic pearly curvy sofas, hide covered curvaceous dining chairs, and clover leaf glass topped tables floating over ivory egg bases.

Tangerine splashes and floating lime green shelves enliven the walls and create a dramatic sense of depth. The soft sheen of the exquisitely crafted wood floors connects every room and takes you upstairs through narrow passages with an air of history.

Simone Micheli’s brilliant and sophisticated use of mirrors brings the Tuscan views deep in to the home. They float over walls with colored back lights. Modern rounded cabinets wear mirrored faces and walls of storage covered in mirror are perfectly placed to enhance the Tuscan light.

Architects: Simone Micheli
Photography: Juergen Eheim via Domus






















share with friends