An Austrian chalet comes with very high standards for idyllic locations, spectacular scenery, and charming, comforting interiors. This renovated chalet, by Bernd Gruber, excels at all three through respect for the original structure, the perfectly balanced use of natural materials, and the contrast between tradition and modern design.
What began as a minor face lift quickly became a project to restore the chalet for long term enjoyment. The upgrade of electrical and plumbing systems along with required removal of some flooring, gave opportunities to improve the home’s flow.
The entrance was expanded and a shared living and dining area surround the fireplace covered in native dove grey stone. Floor to heavy timber beam windows wrap the space under exposed and expected timber framing. Here though it is the color of sun bleached wood, as are the timber floors. Walls of pearly white plaster are softened at the edges.
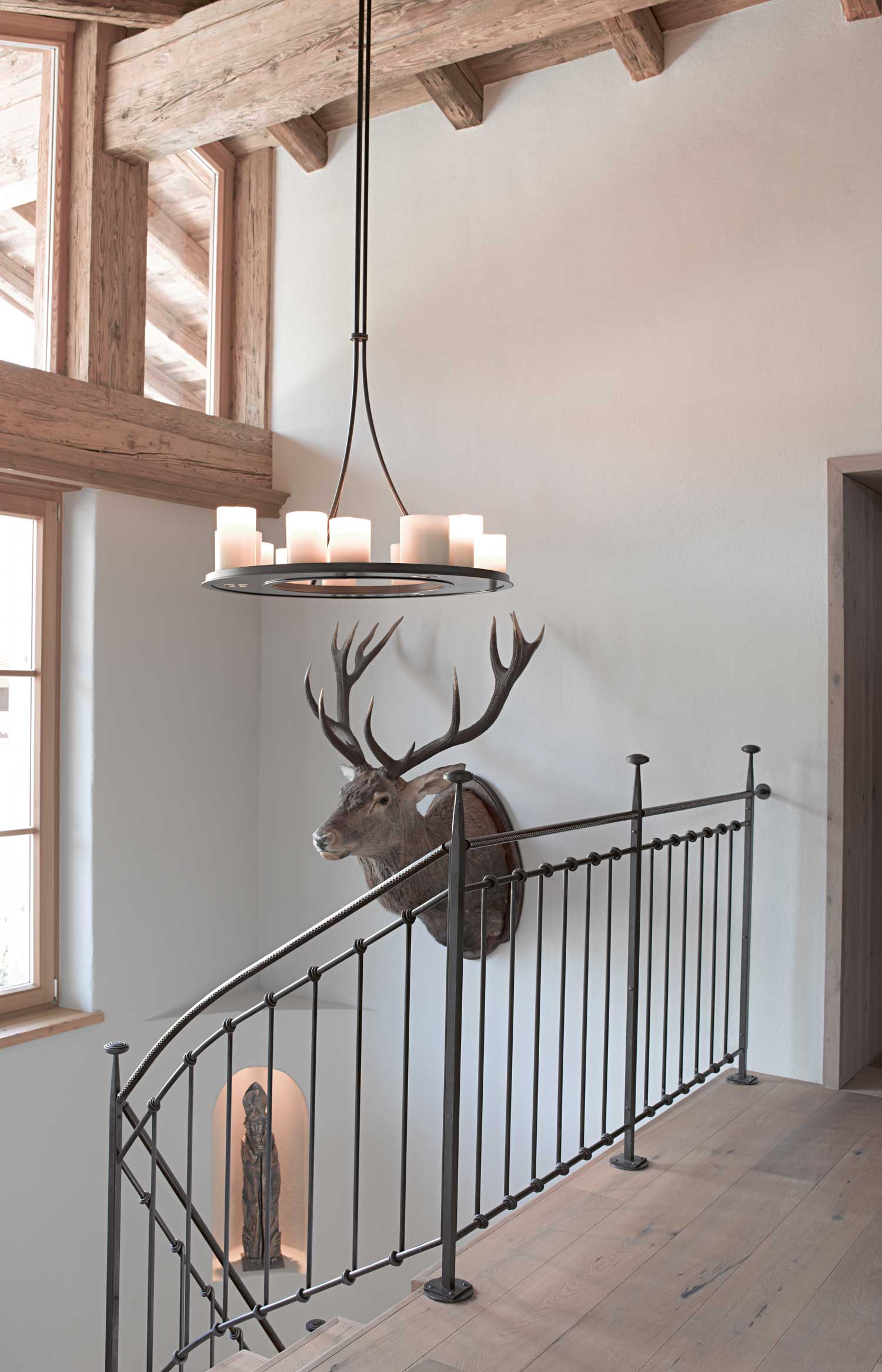
Creamy linen covers the dining chairs and family-sized low sectional that rests on a room defining lush shag rug. The show stopper here is the coffee table made of timber slabs held tight in modern steel strapping.
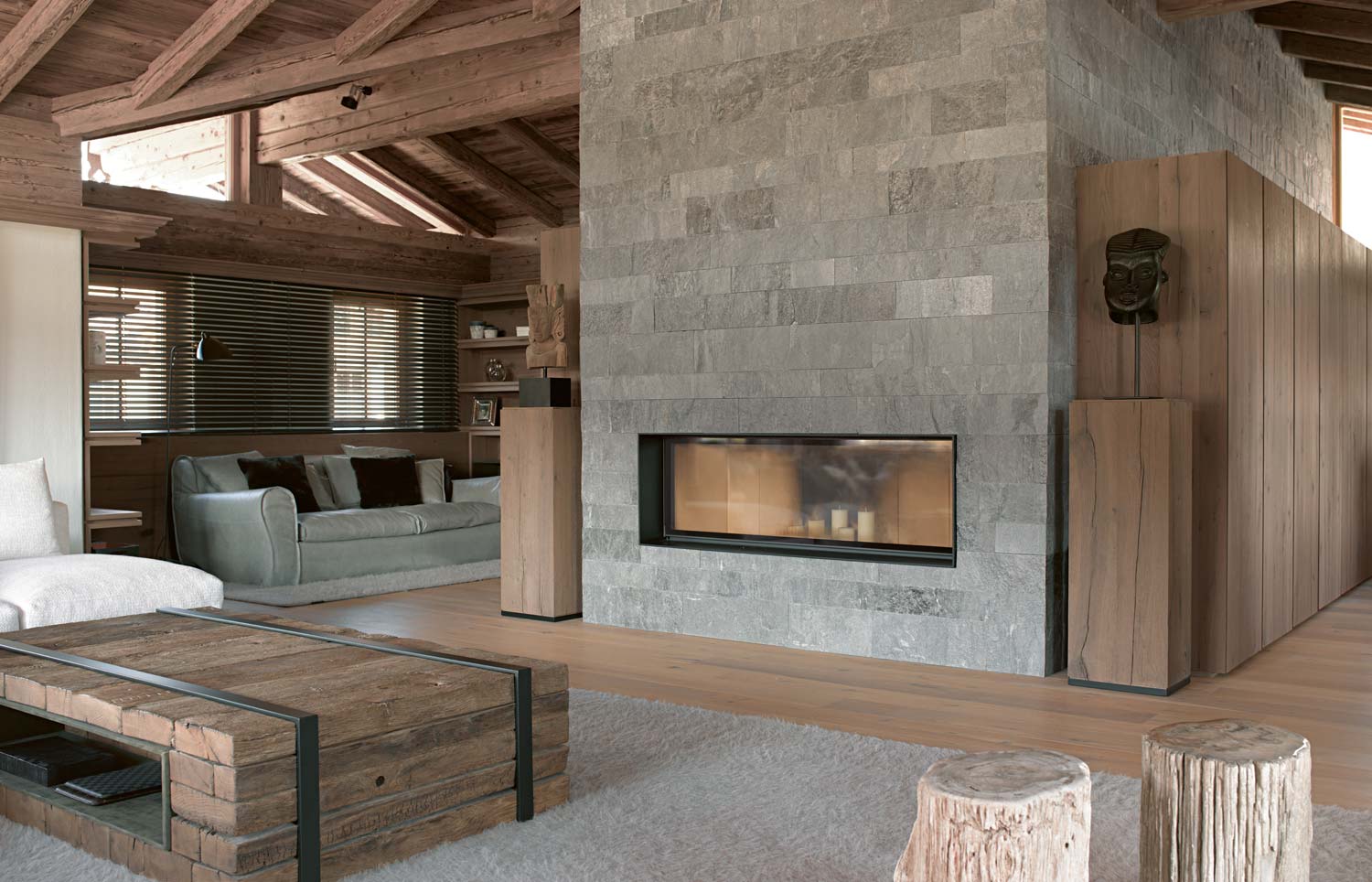
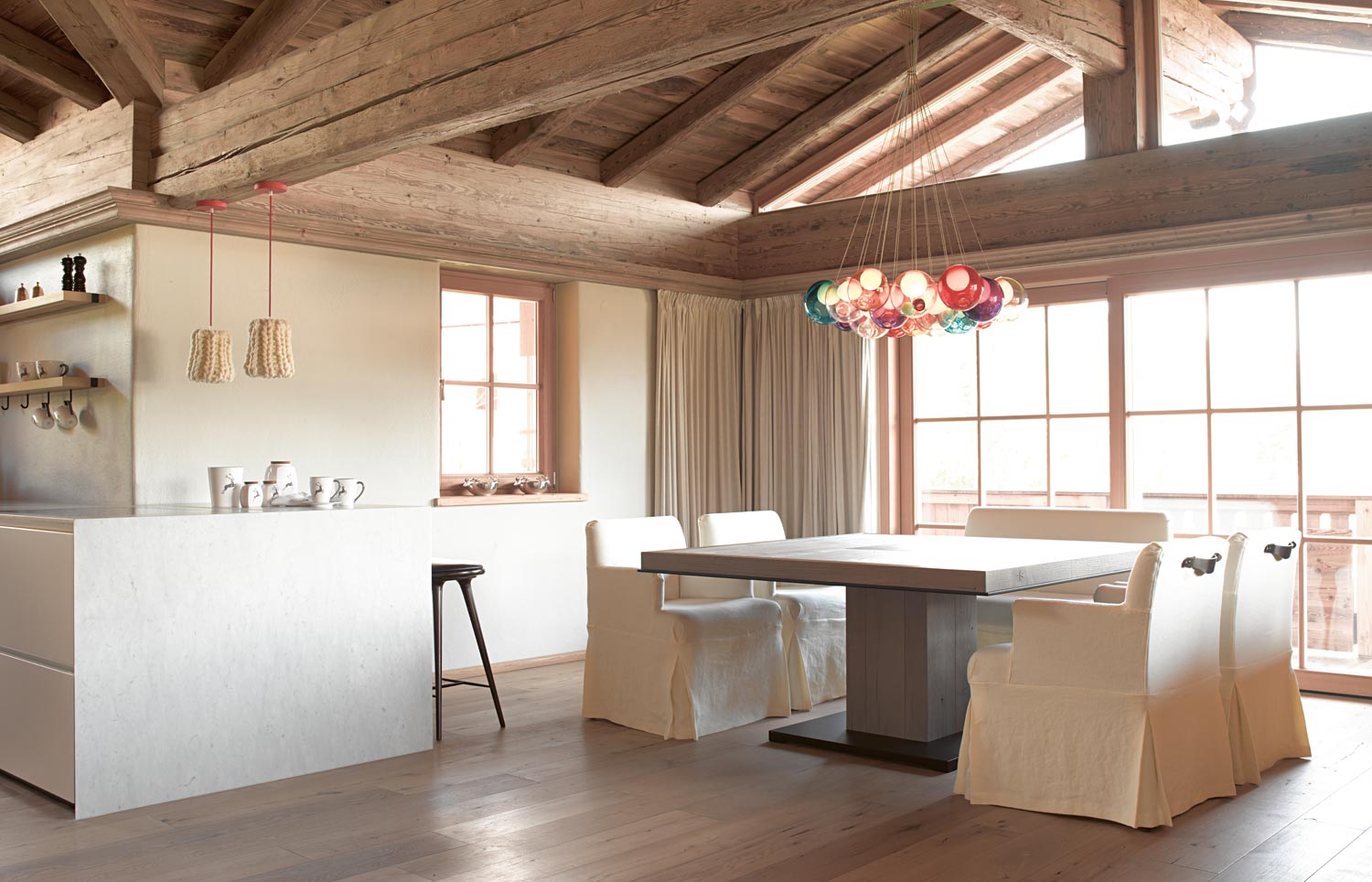
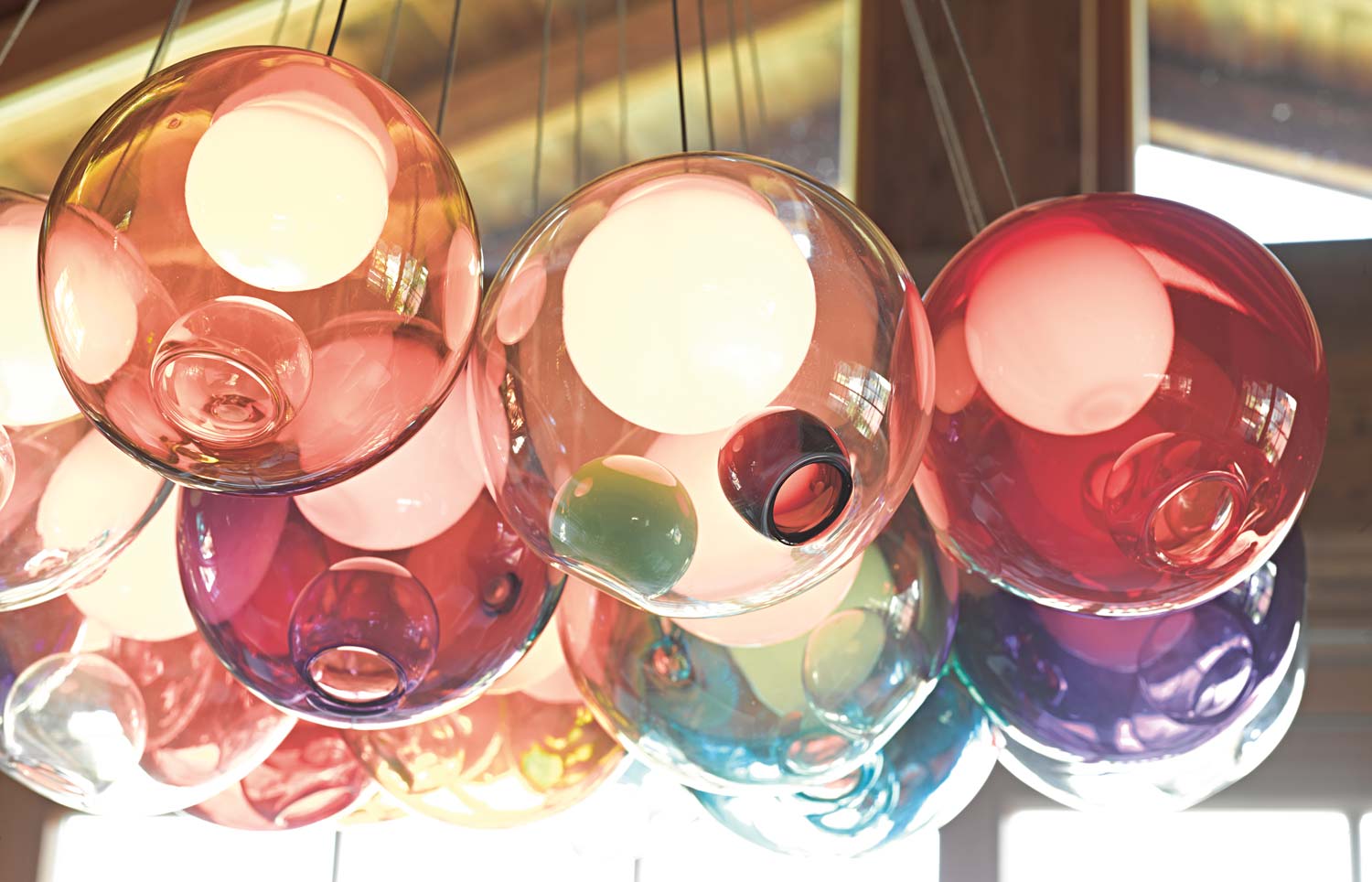
A suite was created for the main sleeping space, closet, and bath. Windows were added to the bath room and the wooden tub enjoys fantastic views. A weighty stone slab floats from the wall, providing counter space and the sink is sloped out of the center. The attention to detail is evident in the joinery and thoughtful details like the leather braid on a door handle and a coat rack with stylized deer heads.
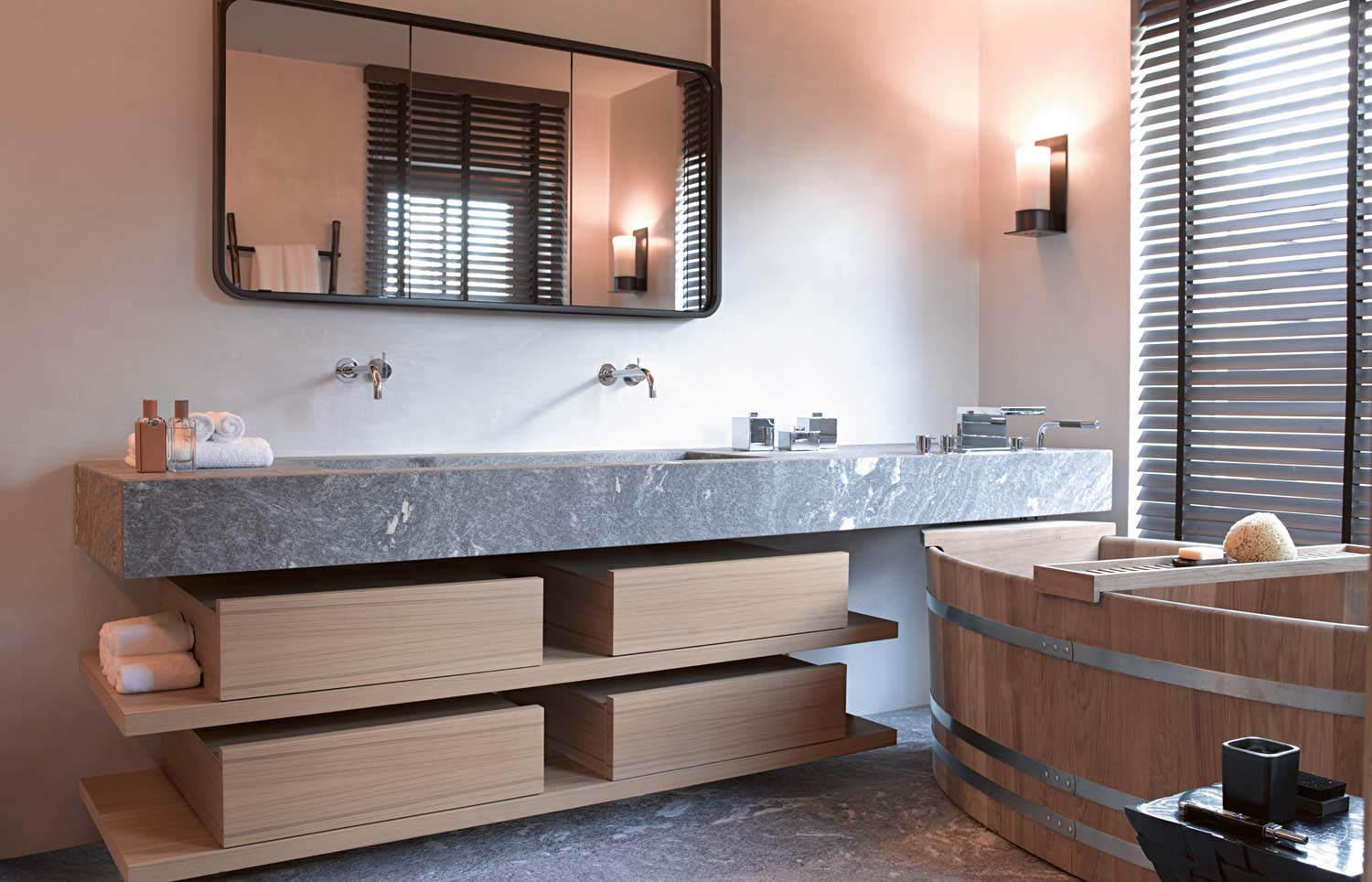
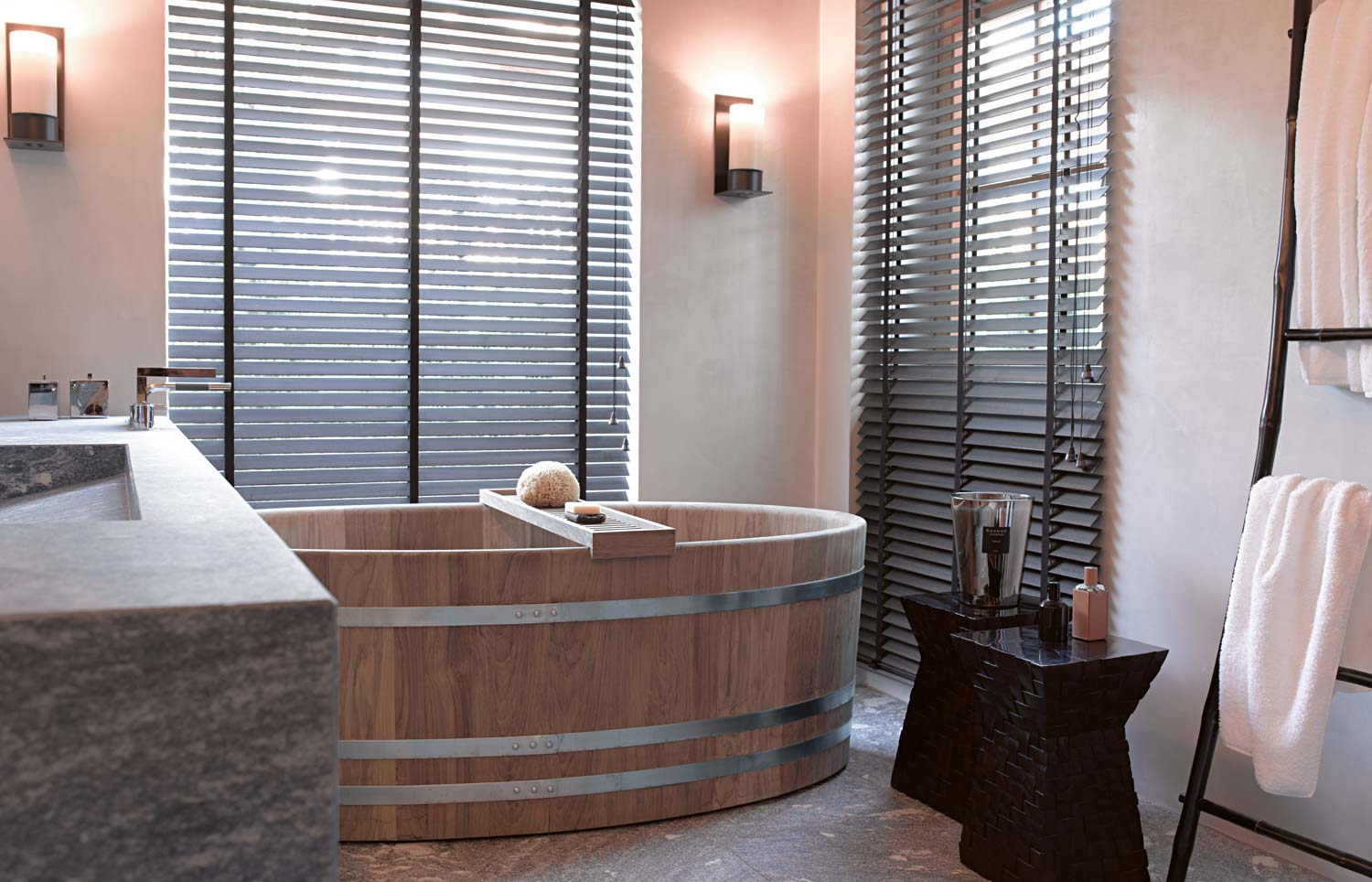
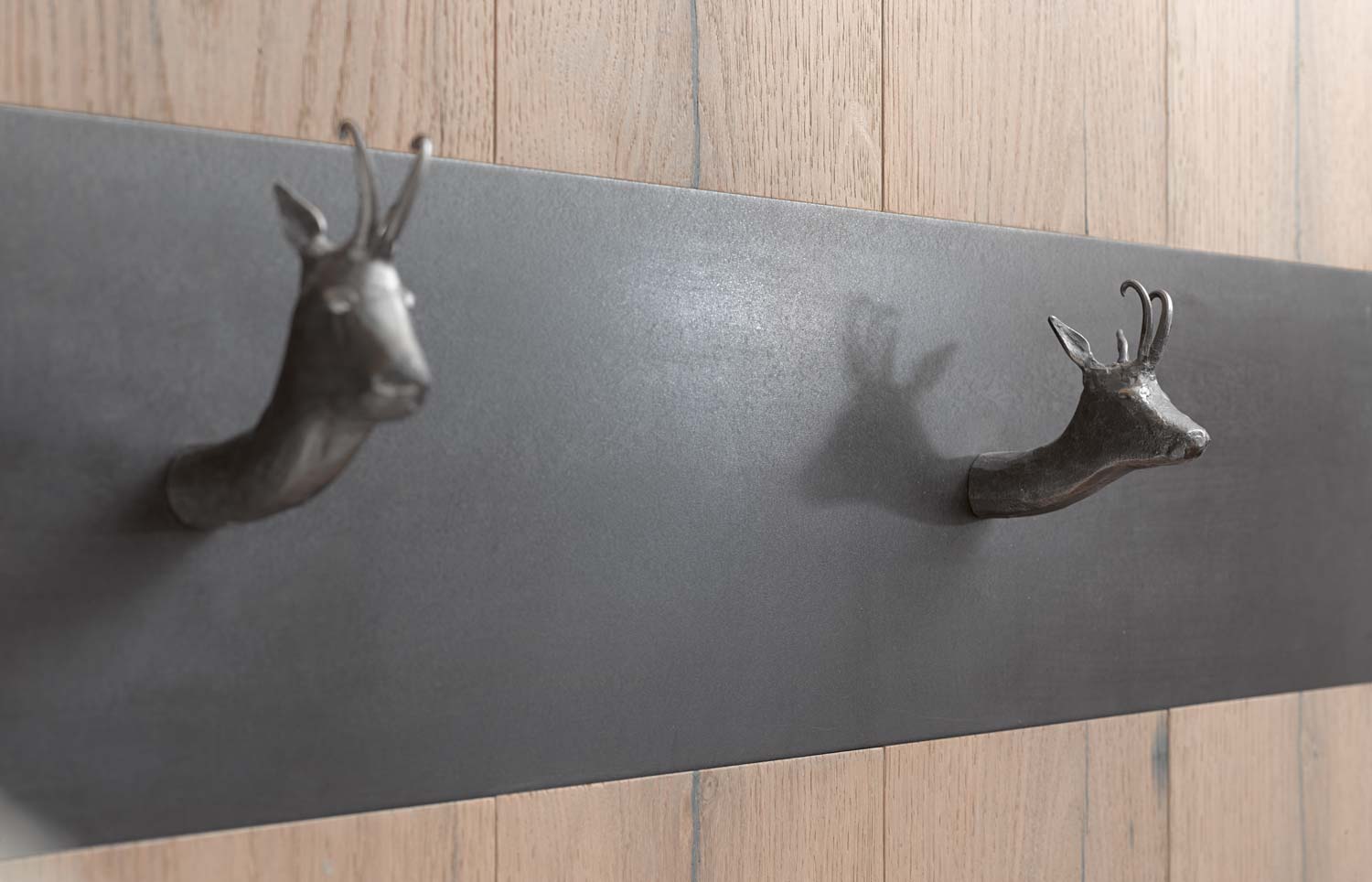
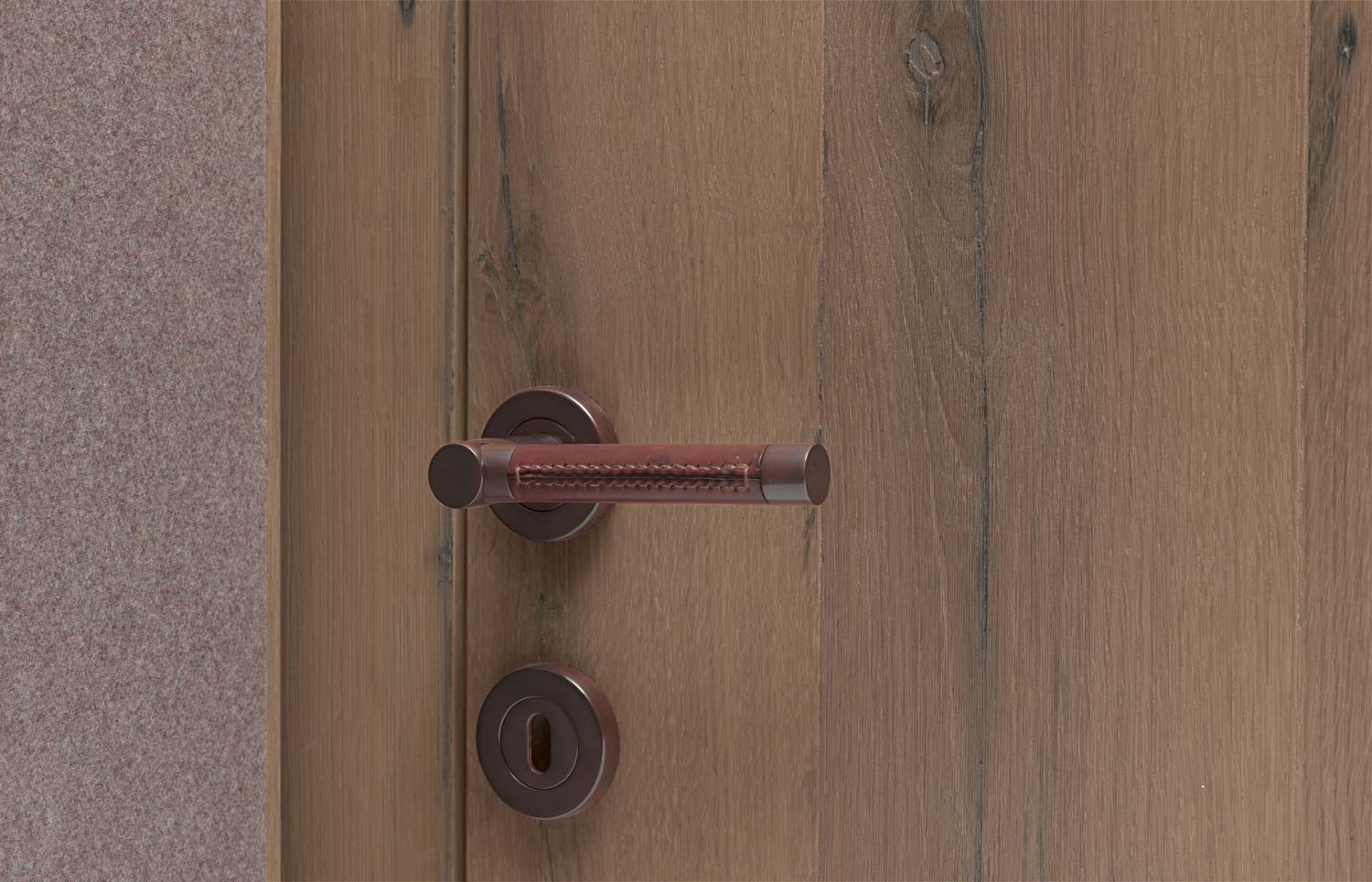
Architects: Bernd Gruber

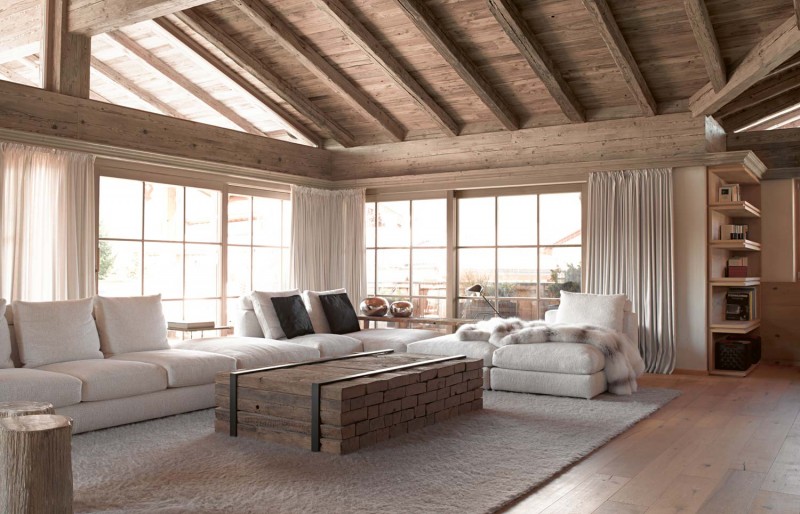




















share with friends