Creating a cozy home of 600 sq.m. may be daunting. Though with skillful manipulation of light and volume, it can be achieved, and artfully so. The blank and bland original concrete structure has been transformed in to a sophisticated modern home. The voluminous spaces are retained and defined by subtle changes in flooring; from wood planks to large slabs of tile in shades of sand and deep charcoal. Raw square concrete columns are left exposed.
The most exciting element of the home is the genius use of the ceiling planes, often a neglected element in design. The planes project and recede and define spaces. They stretch from one open space to the next. Deep colors accentuate their form. Lighting tucked within the perimeter softly bounces below.
Of course these ceiling forms encase structure and mechanical and electrical functions. You won’t notice that as you’re viewing the surprising offset forms and unexpected pendant light locations. Light wells, sky lights, and even a slice of glass floor cast light through the depth of the rooms.
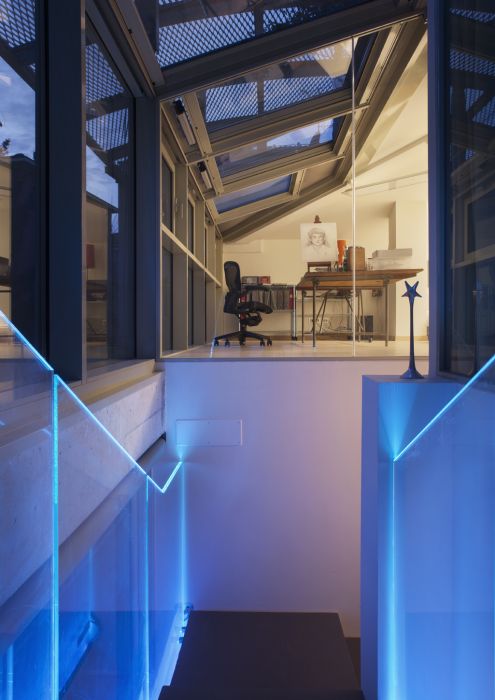
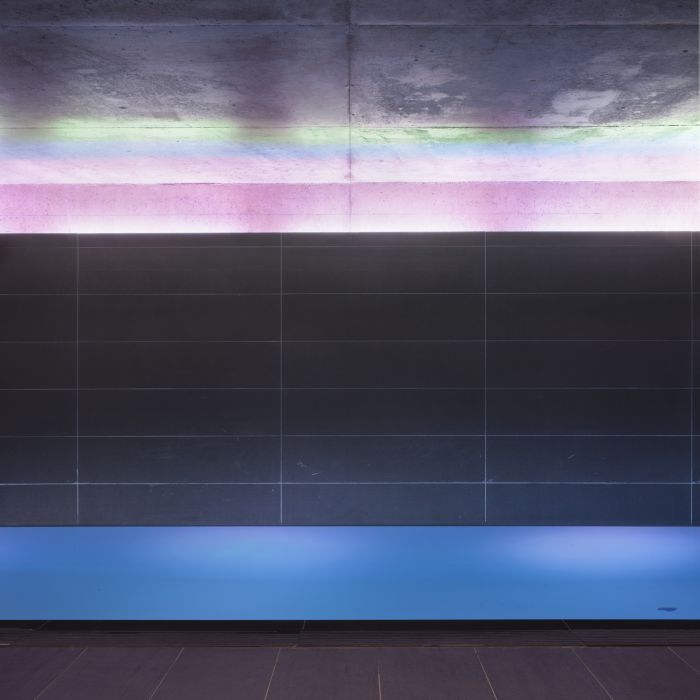
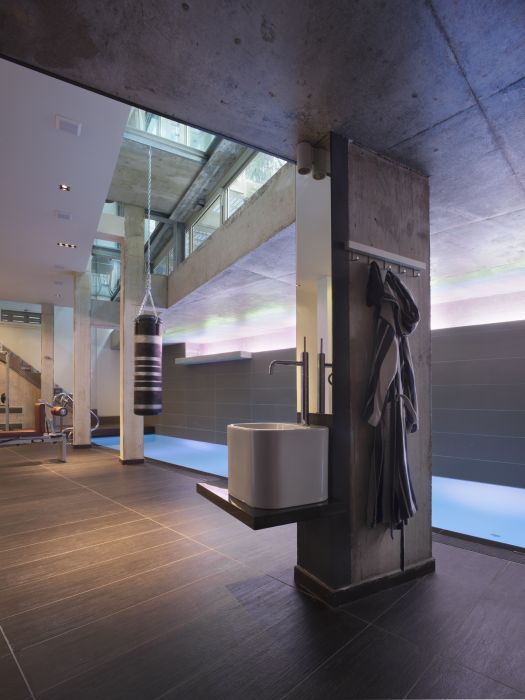
The main lounge opens to a garden terrace through a huge glass door. The fire place projects from the wall and floats over the floor. A clever wood storage area is notched out of the hearth and backed by a full height slab of stone. A super cool pool table, angular in form is mimicked by angular colorful open book cases. Glass panels guard the stair of thick stone treads that hover over black risers.
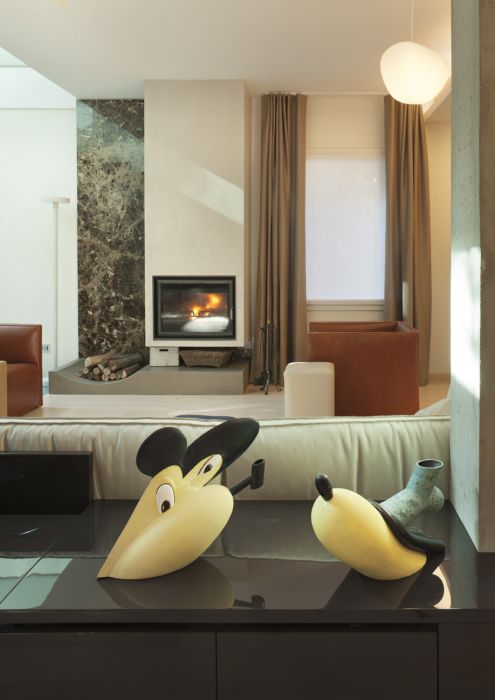
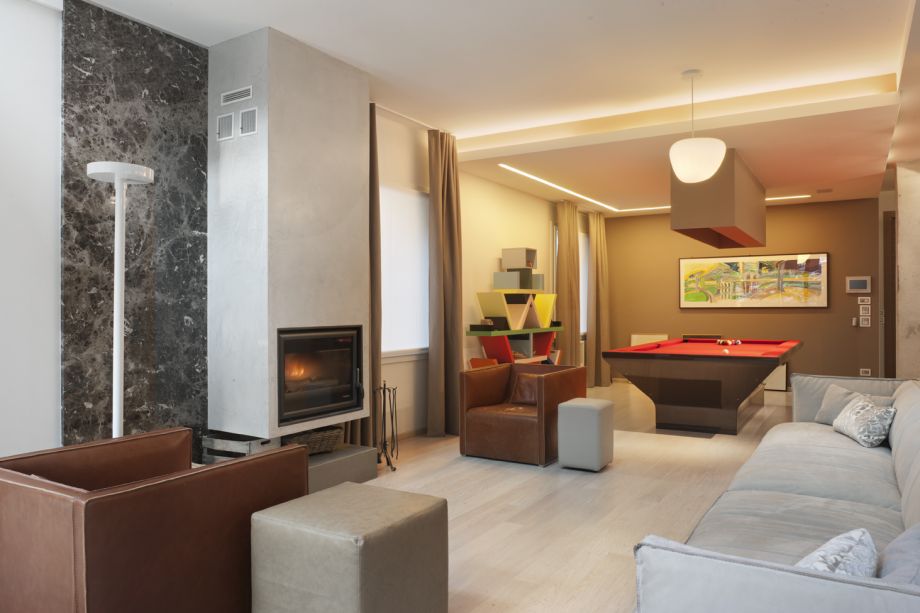
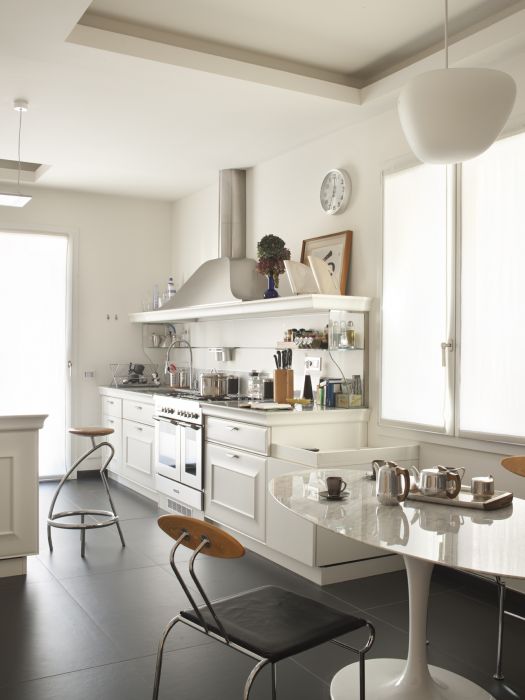
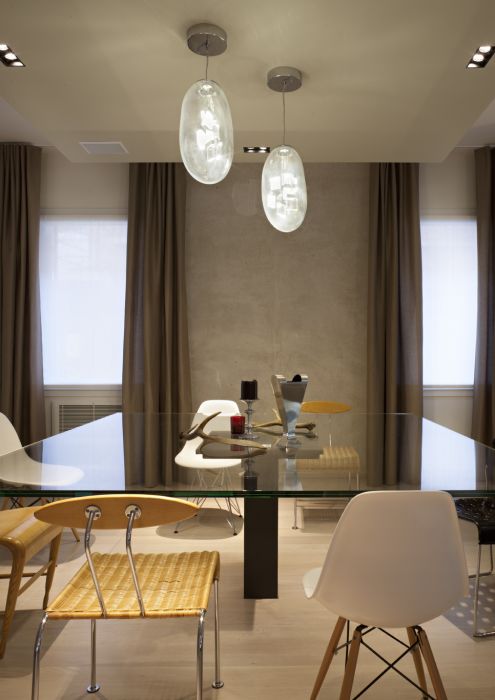
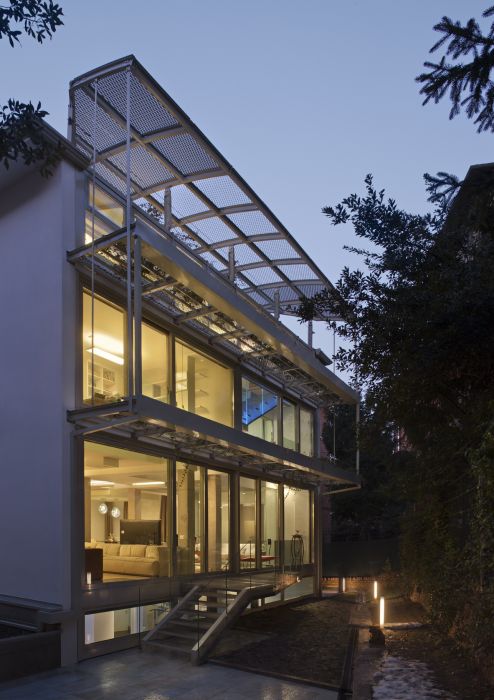
Architects: Iosa Ghini
Photography courtesy of Iosa Ghini

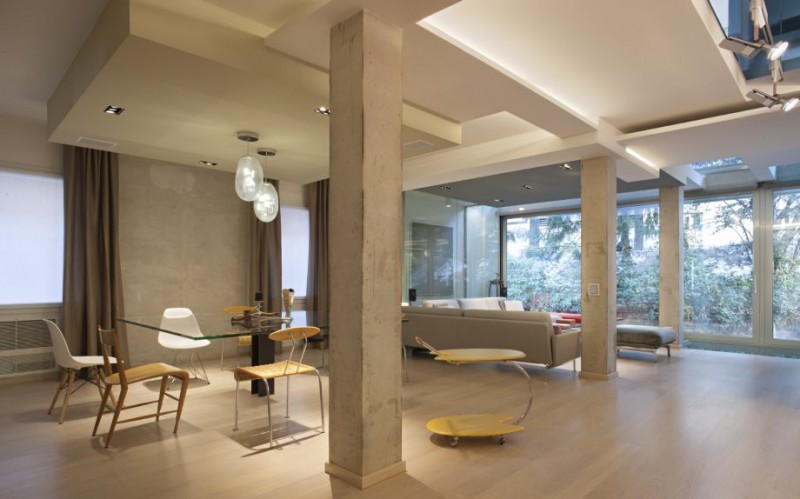




















share with friends