In the Finnish countryside at the intersection of a forest and a cultivated orchard, a family with three children built a generous home of 220 sq. m. It’s an honest and straightforward two story structure with a gently pitched gable roof. Resting at the top of a rolling hill, this holiday home takes great advantage of the view.
On approach, the expanse of blackened wood siding stands tall and austere. A deep set window on one side balances the central entry. The cantilevered canopy extends the full length of the house. Narrow windows stretch end to end tucked under the eave for day light with privacy inside.
The home is virtually all glass on the hill and orchard side. Full height windows and doors lead to the wooden deck outside. It spans the entire house length. The center portion is covered for inclement weather or for those that prefer shade.
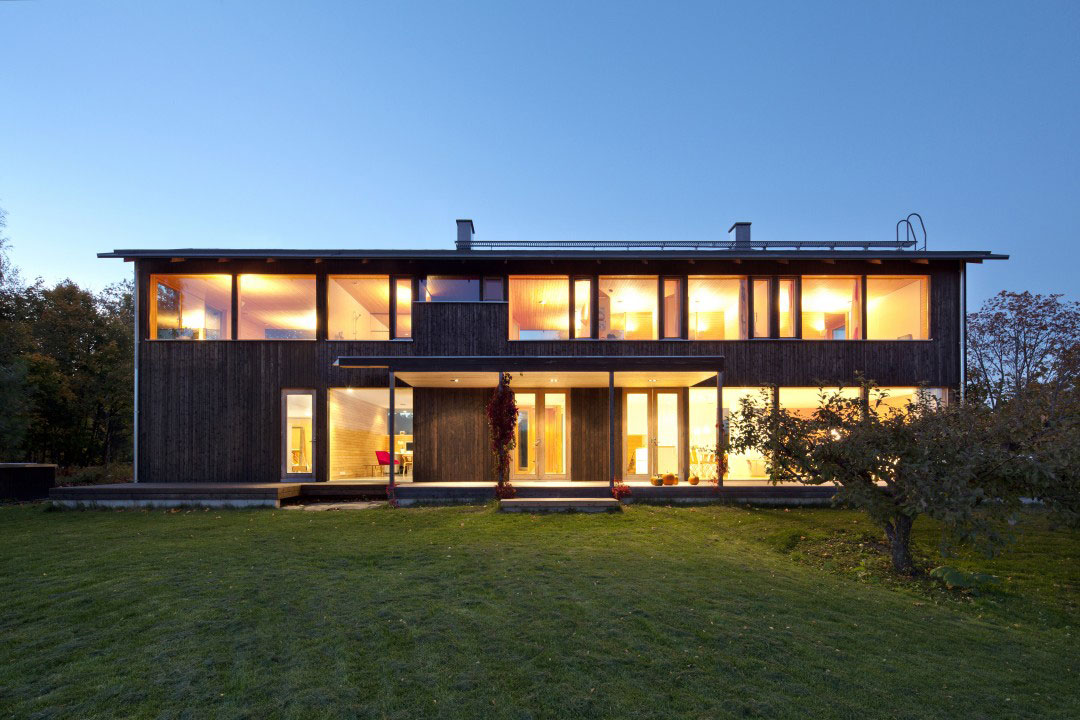
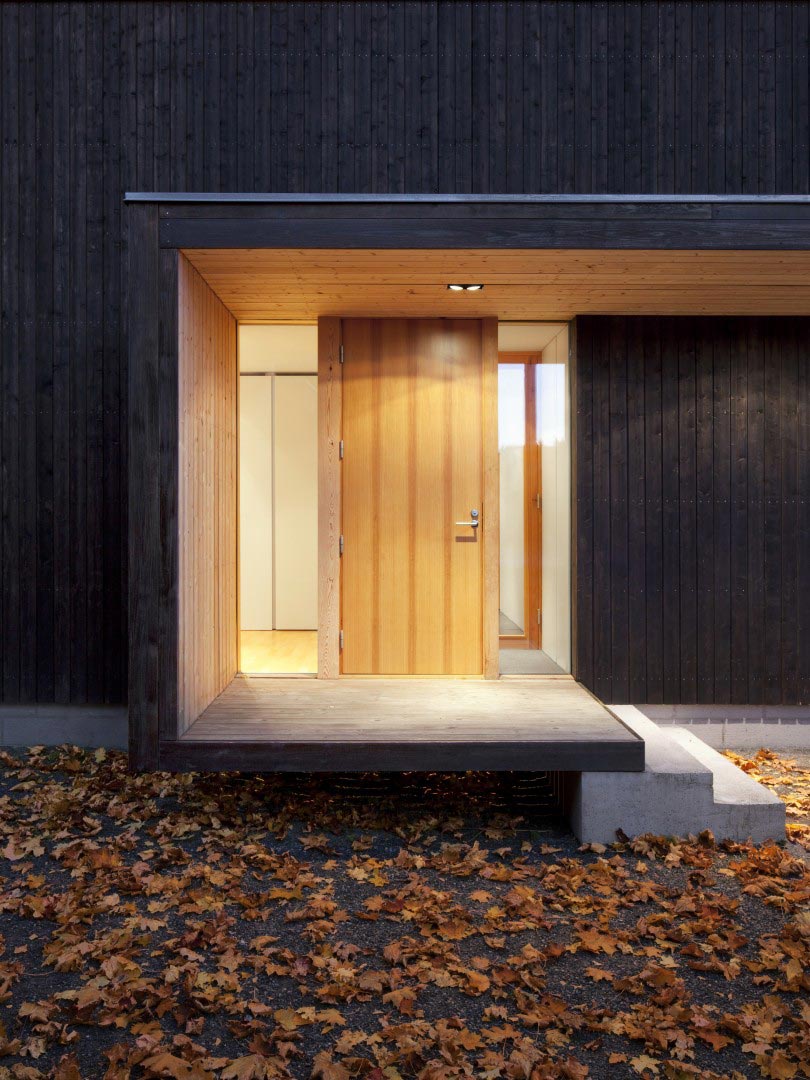
The house’s interior is spacious with volume, sunlight, and minimal modern details. White walls and wide wood plank floors enhance the roominess. A partial wall with a fireplace subtly defines the living area. The dining space shares the glass walled orchard view with the kitchen. Beyond is a corner library with its own fireplace. Upstairs are beds and baths, each with generous windows and built in cabinets for storage or writing.
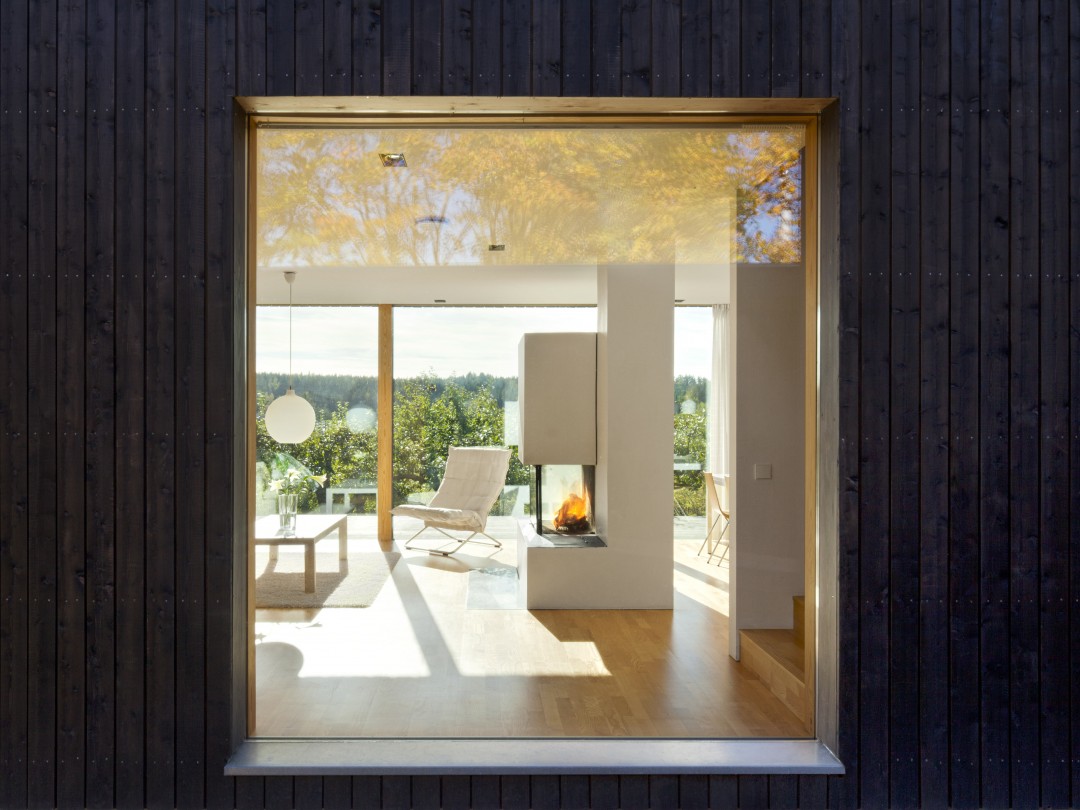
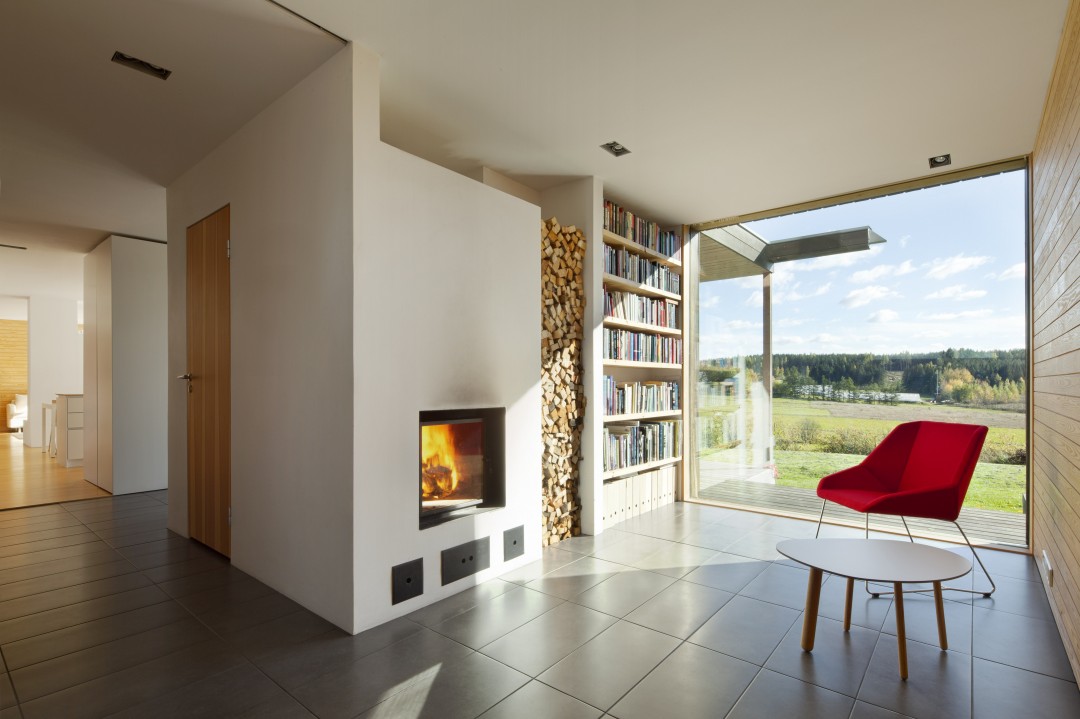
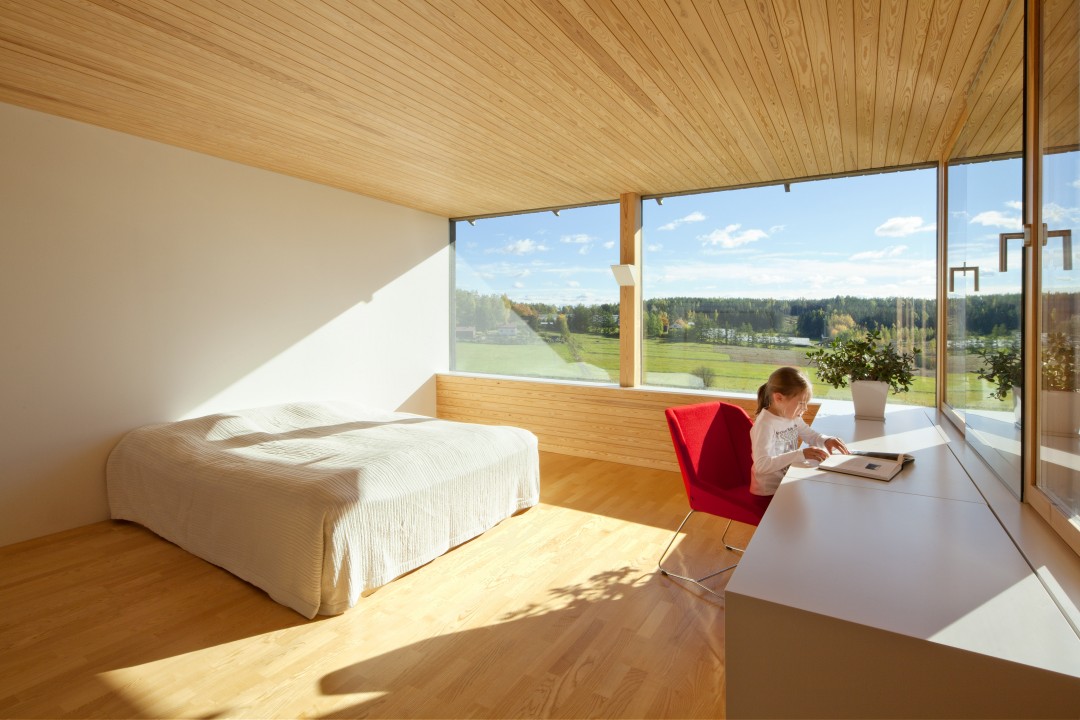
Architects: Huttunen Lipasti Pakkanen Arkkitehdit/Architects
Photography courtesy of Huttunen Lipasti Pakkanen Arkkitehdit/Architects

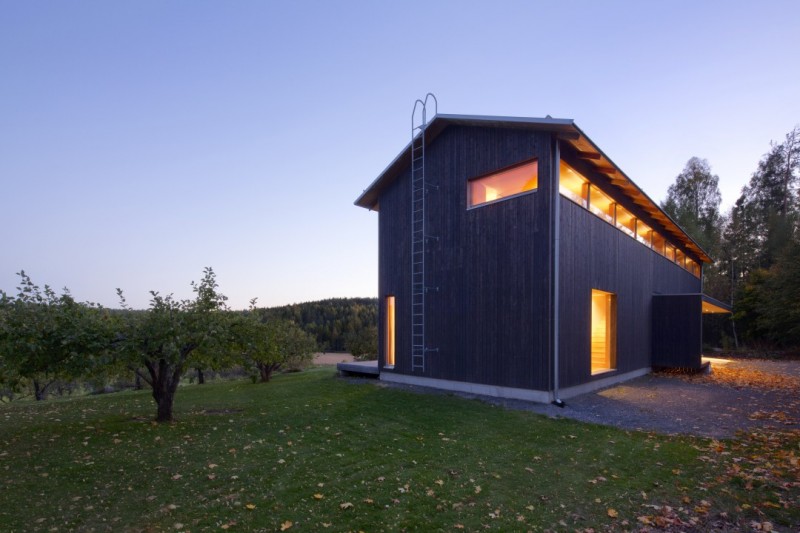


























share with friends