Many tricks in the grand book of design were used, or created, to transform this loft in central Oslo, Norway. Haptic Architects considered and utilized every inch of the newly acquired loft above their clients’ top floor 19th century home.
Working within the now two-story space and the existing framework and windows created challenges and opportunities. The main floor space with living, dining, and kitchen is open to two levels of windows. Just the new white beams and white painted steel loft guard above pierce the day light flooding inside.
And the stair, oh, the stair! It is a delicate intervention of thin tall white steel tubing with stabilizing wood treads. It begins at the built-in wooden storage and window bench. Then it floats upward ever so delicately to the sleeping loft and bath above…functional sculpture at its very best.
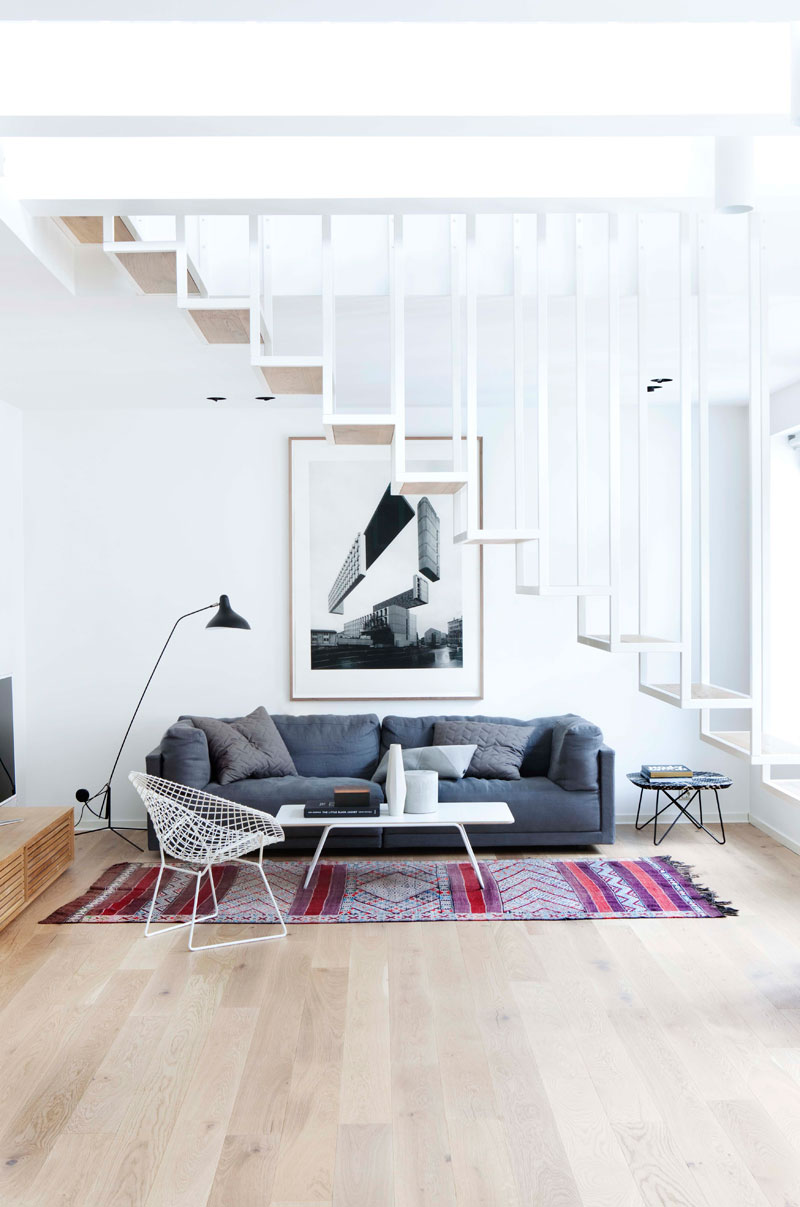
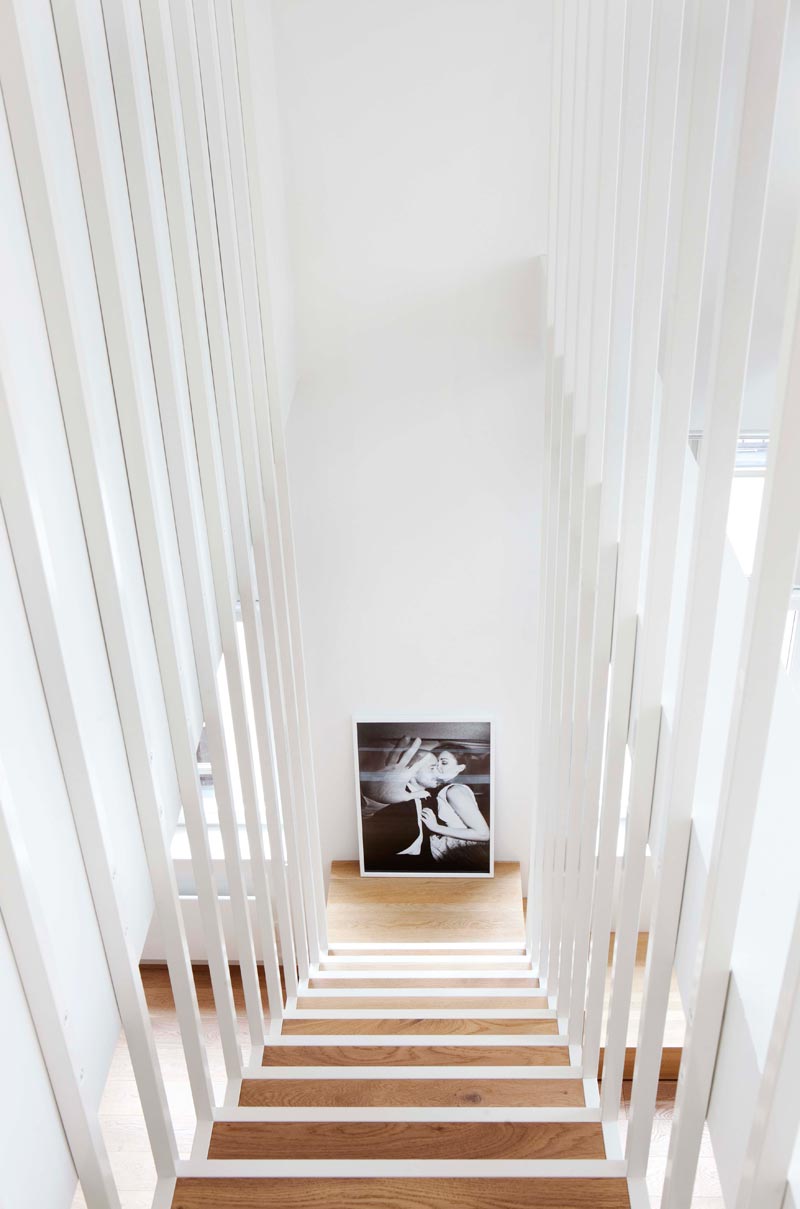
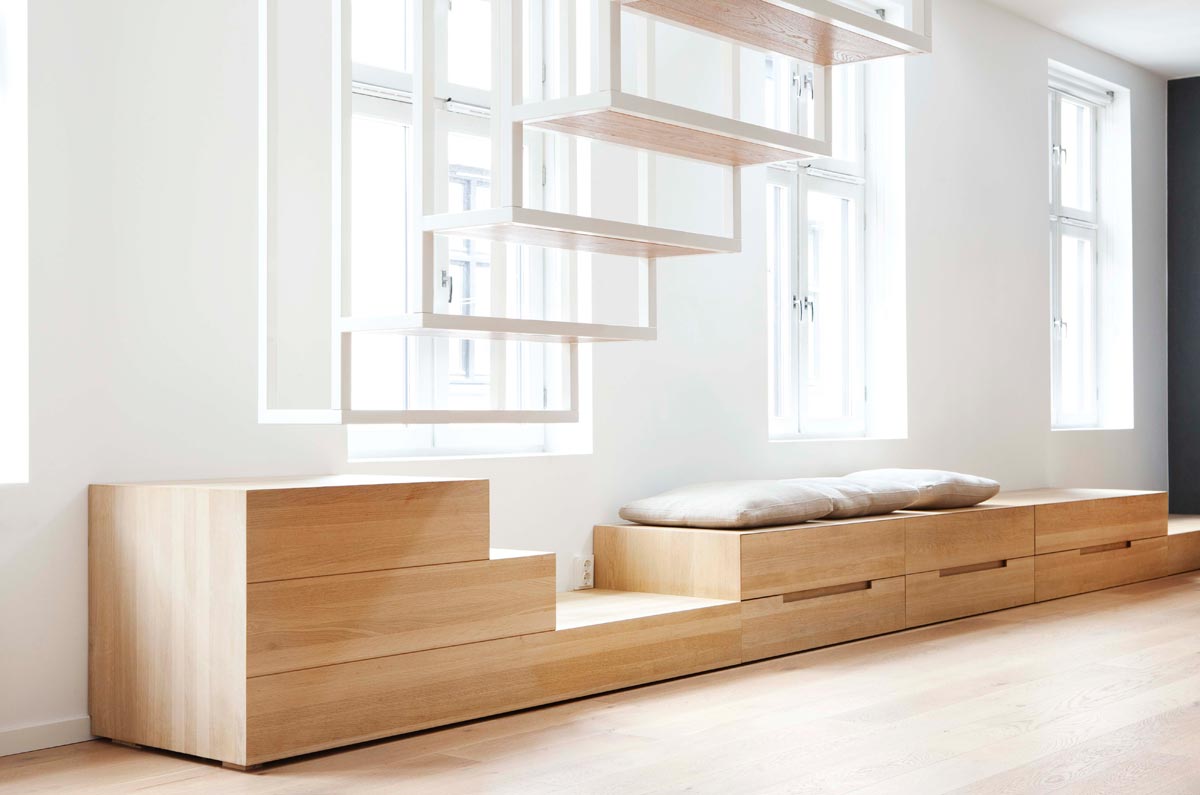
Food comes alive against the deep charcoal wall of kitchen cabinets. Timber tops the island for prep and snack time. The rich color grounds the room and the tiny open corner fireplace is enviable.
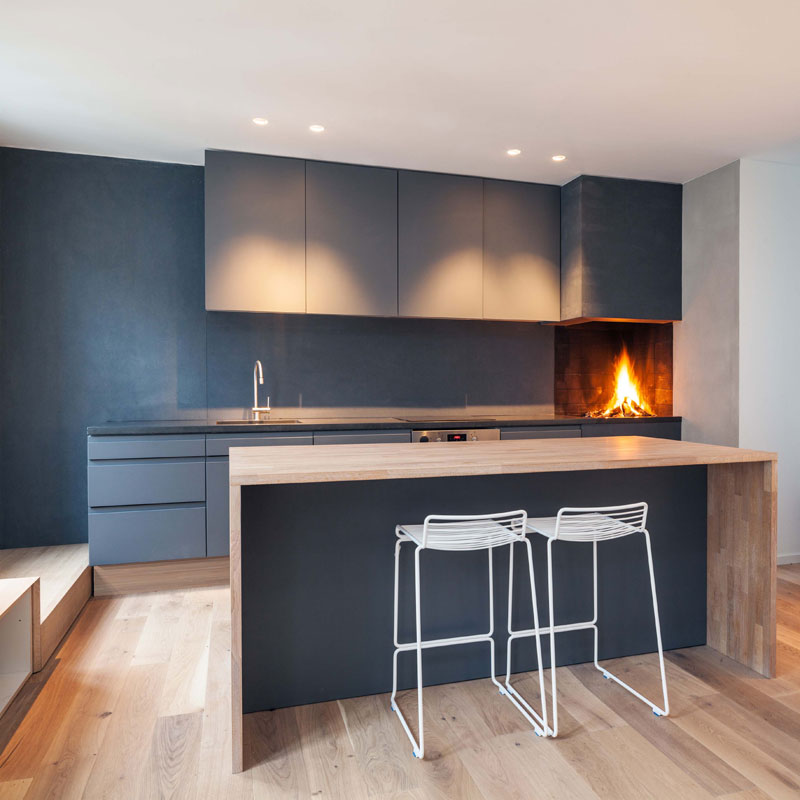
The lofty bathroom was carved in to rooflines and squeezes out height and volume with steps. Over three levels, beginning with the sink and toilet, rise a generous tub and shower, notched around and enjoying the windows’ natural light. To top it all off, there’s a sunny terrace notched in to the roof!
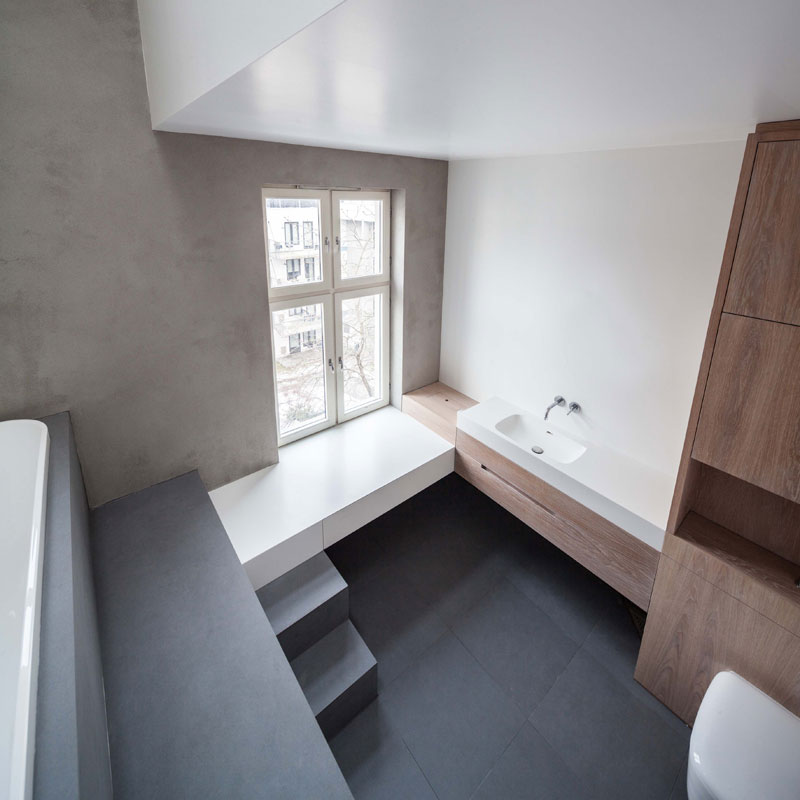
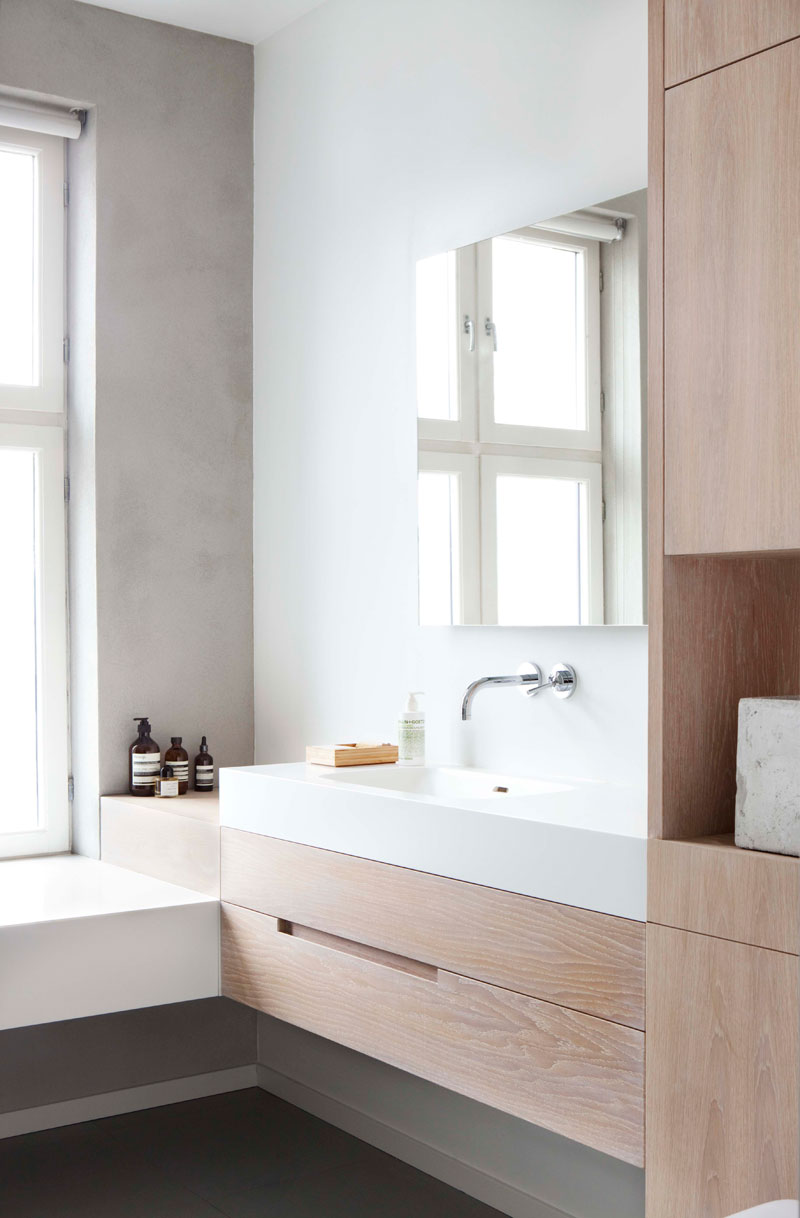
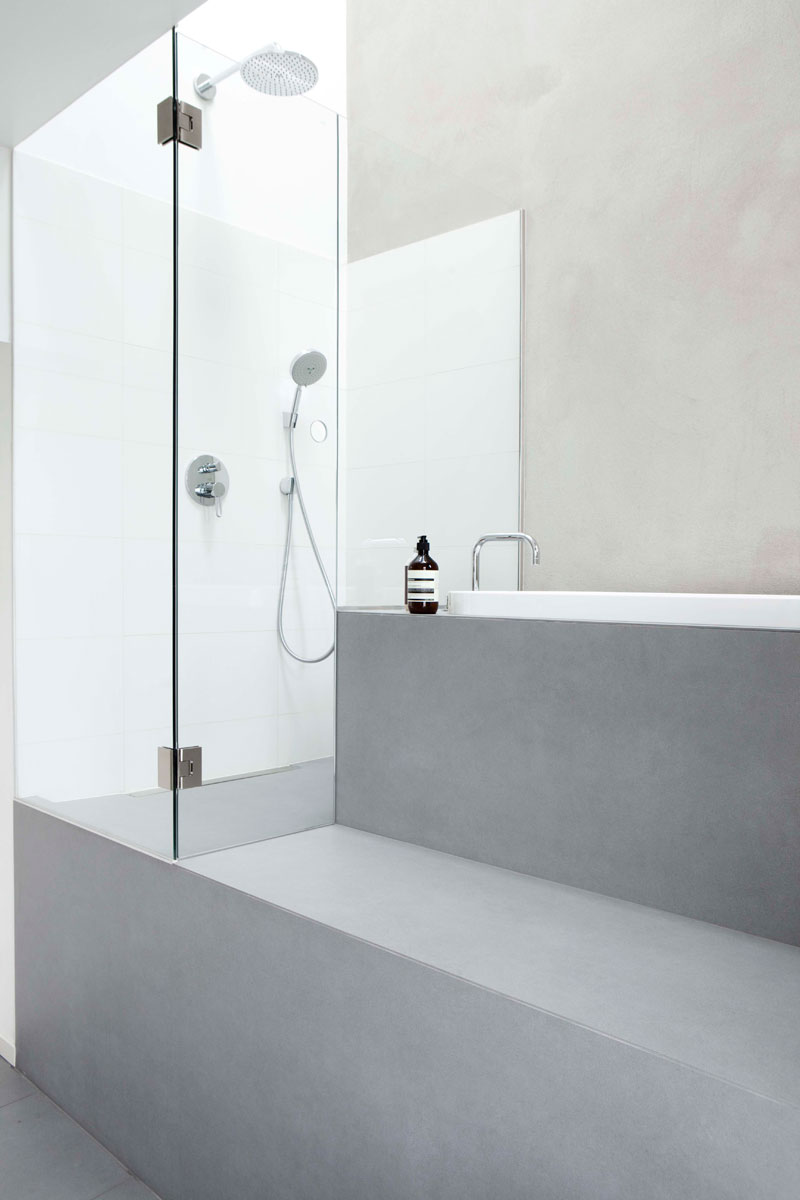
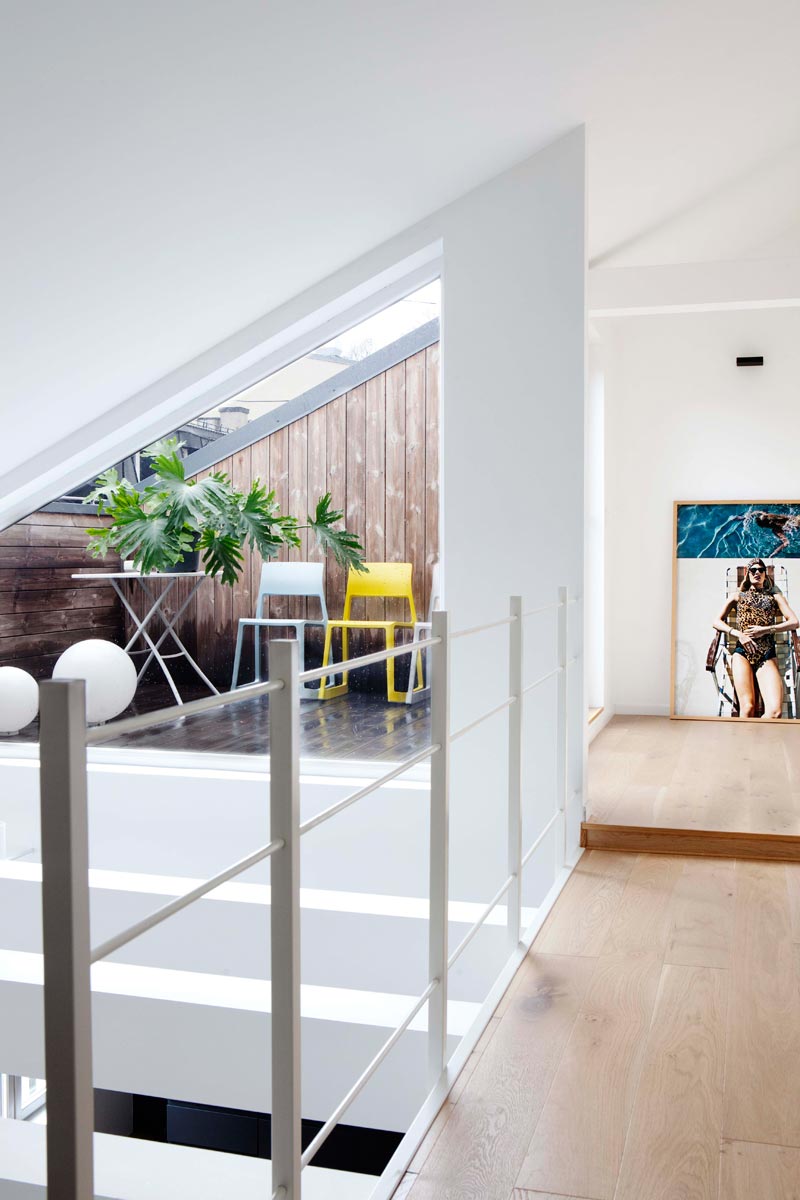
Architects: Haptic Architects
Photography courtesy of Haptic Architects

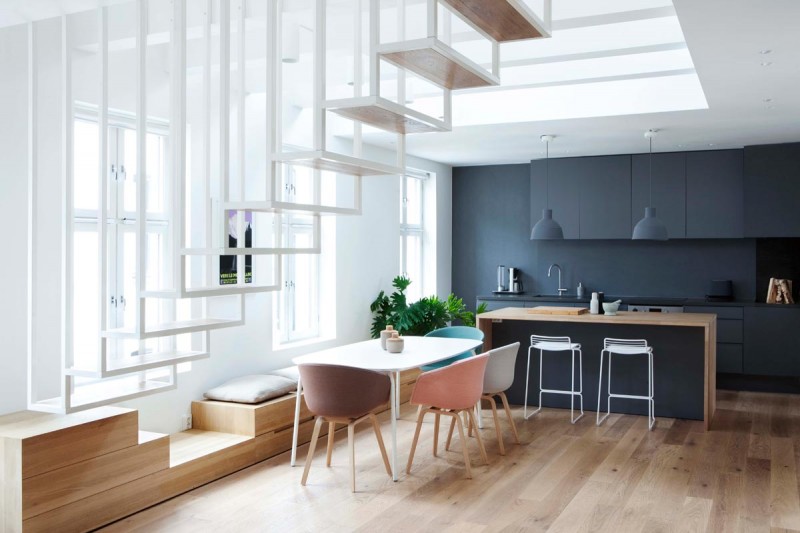










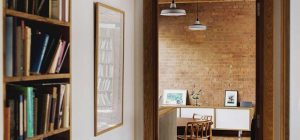
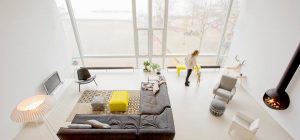

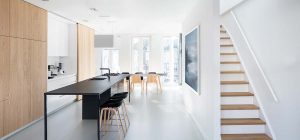
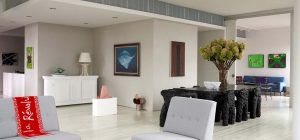
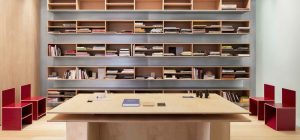
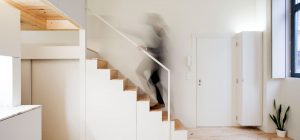
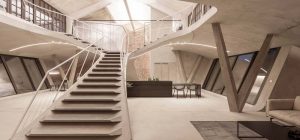
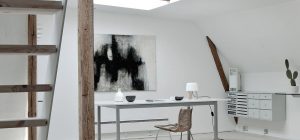
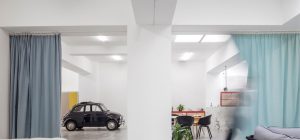
share with friends