An 1870s Portland private office gets a timeless update by Jessica Helgerson Interior Design. The client chose a deep dark historic attitude that’s apparent immediately in the two story lobby.
The first impression is that of the strong graphic of black and white and grey concrete tiles. Antiqued mirrors cover one wall from the wainscot to the stormy blue ceiling above. They double the volume and interest by reflecting the day light from soaring wood and glass doors with arched transoms. Dark wood wainscot along with substantial chair rails, base boards, and stair rails give a feeling of stability and trust.
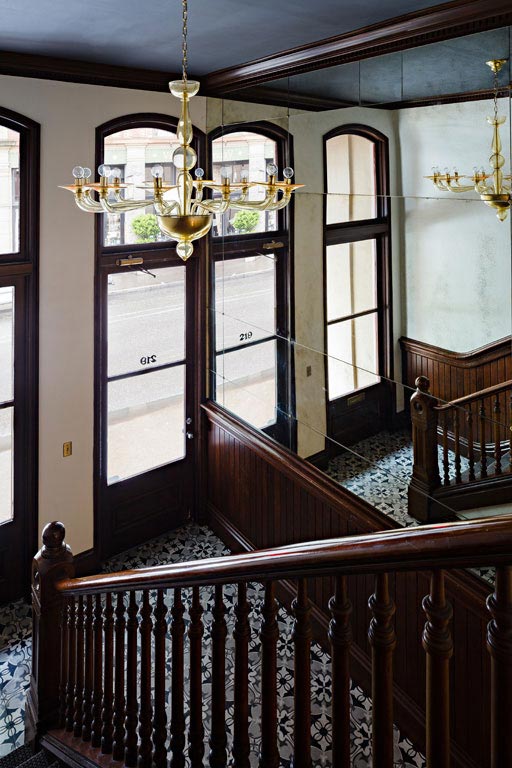
Three offices, a lobby, and conference room are connected by local white oak herringbone floors. Exposed brick exterior walls add a soft edginess to the refined coffered ceilings that are unique to each room. I love the lobby with not-used-enough inviting sofas on a shaggy rug whose pattern mimics the ceiling. The sofas’ custom designed walnut back and buttery velvet upholstery repeat the diamond pattern. And their back’s flat top doubles as a full perimeter coffee table.
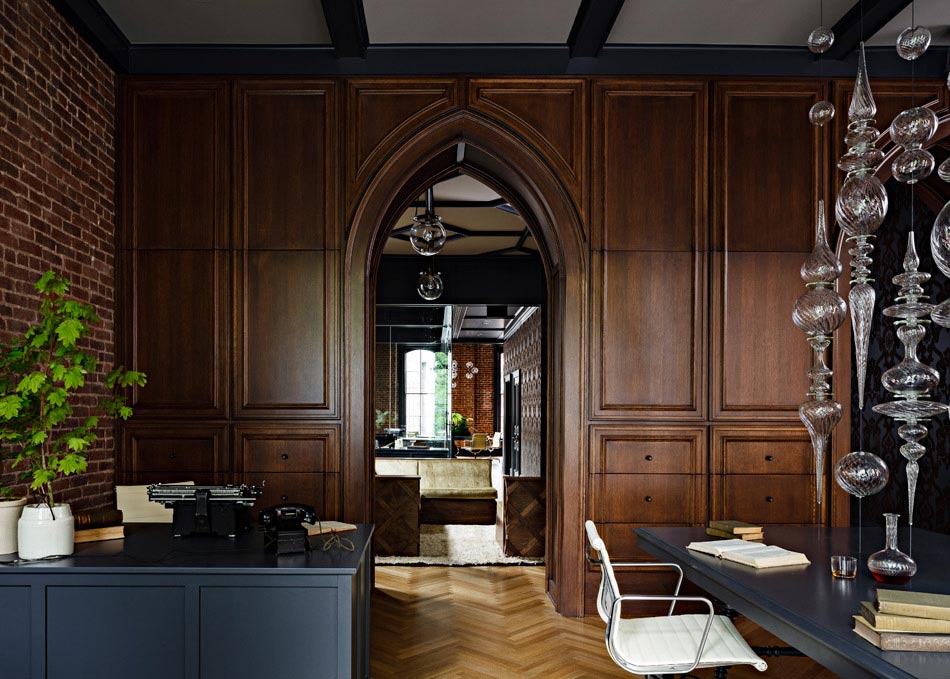
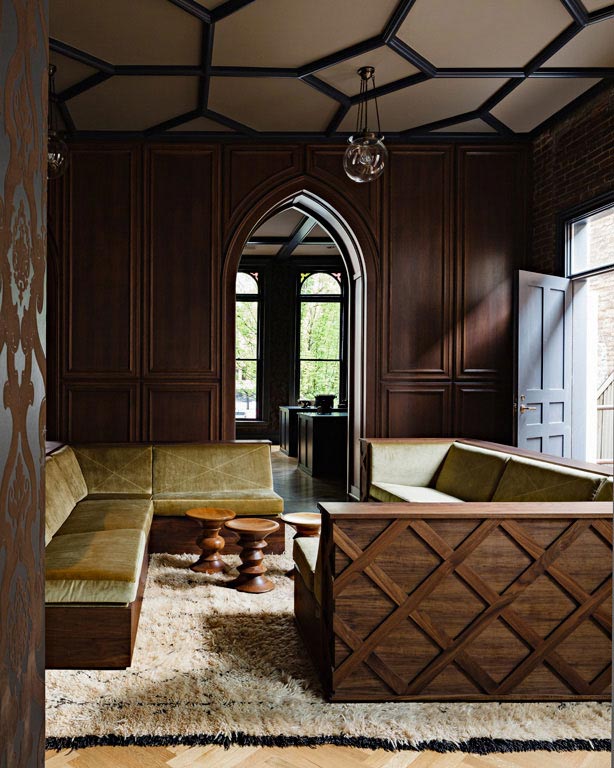
A Gothic arched wood paneled wall of enclosed storage separates the main office. Charcoal grey desks and meeting table host Eames’ modern chairs with honey colored upholstery. The glass sculpture here, created by Andy Paiko adds humor and sparkle. Two glass office cubes lightly separate the lobby from the meeting area. The mood is lightened here by wall covering of a big bold graphic deep walnut print on a charcoal grey field.
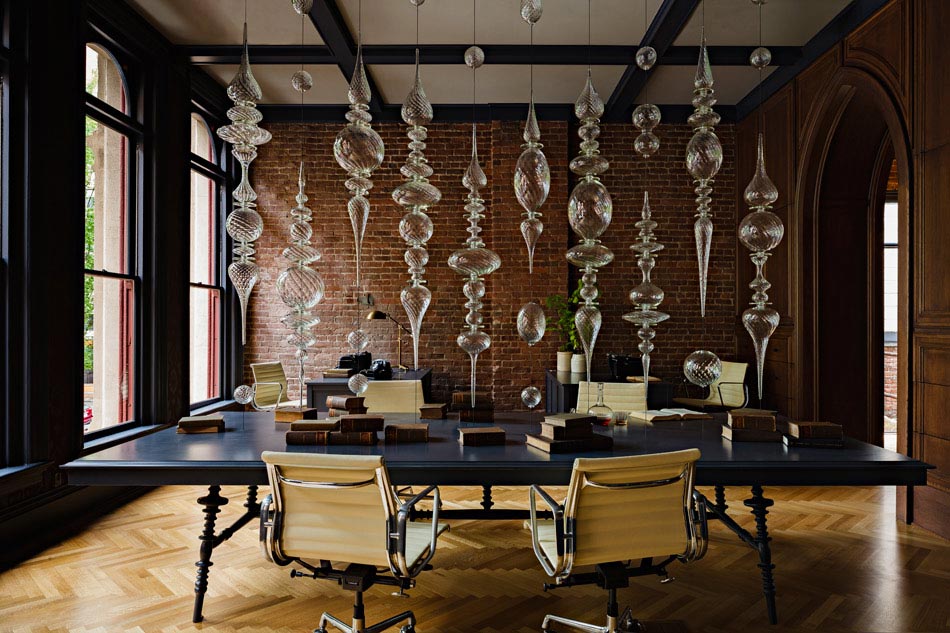
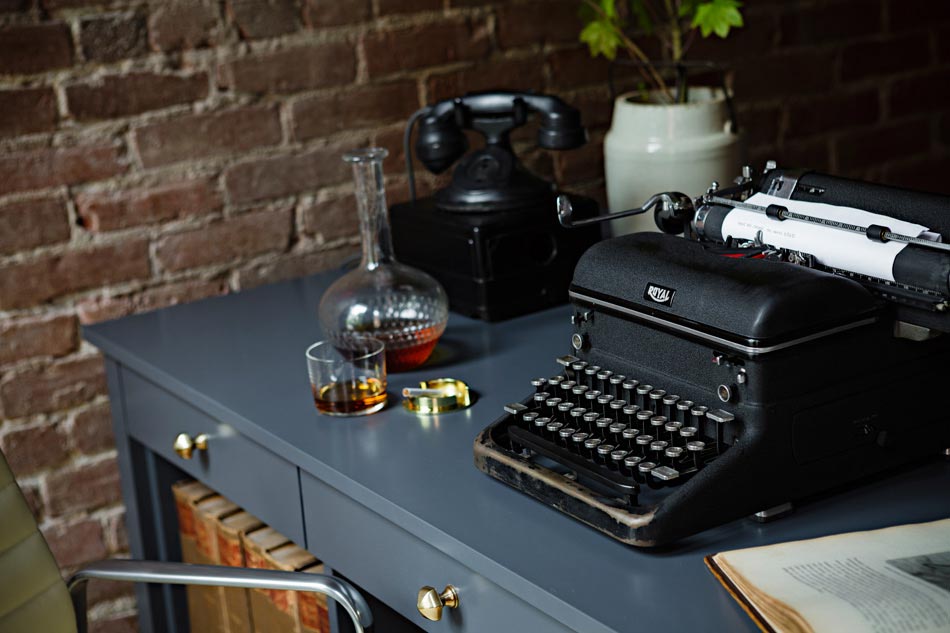
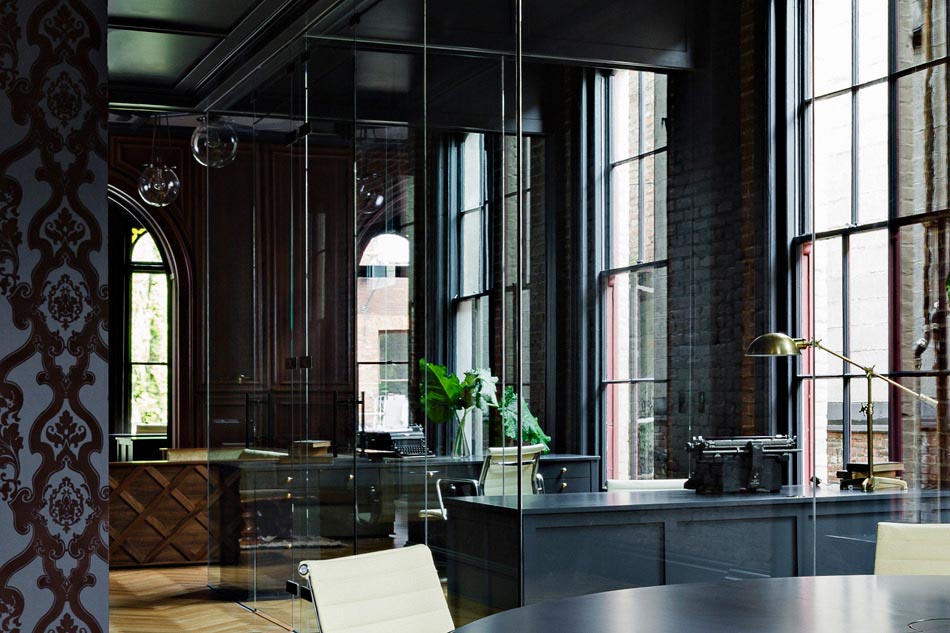
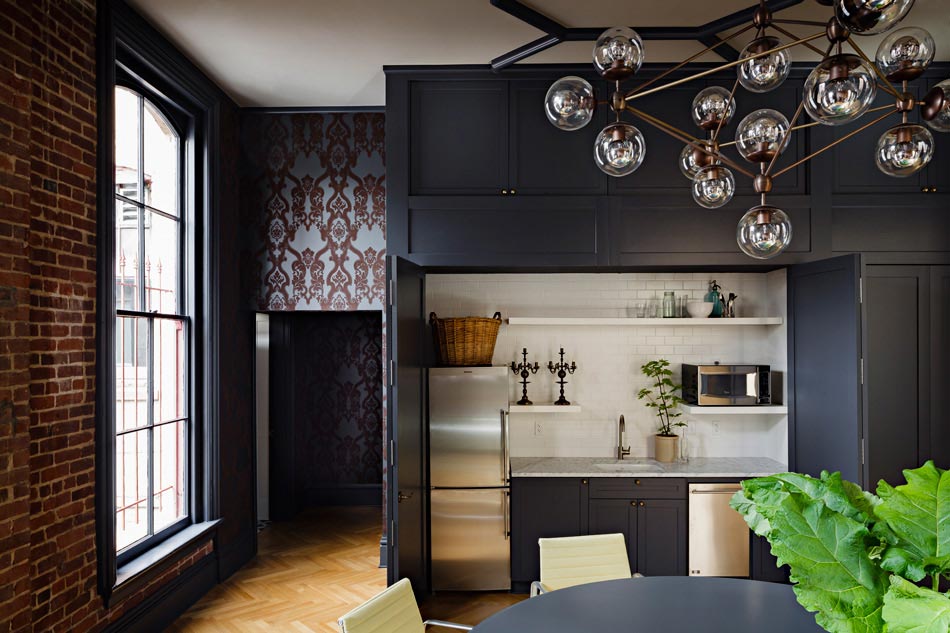
Design: Jessica Helgerson Interior Design
Project manager: Emily Knudsen Leland
Photography: Lincoln Barbour

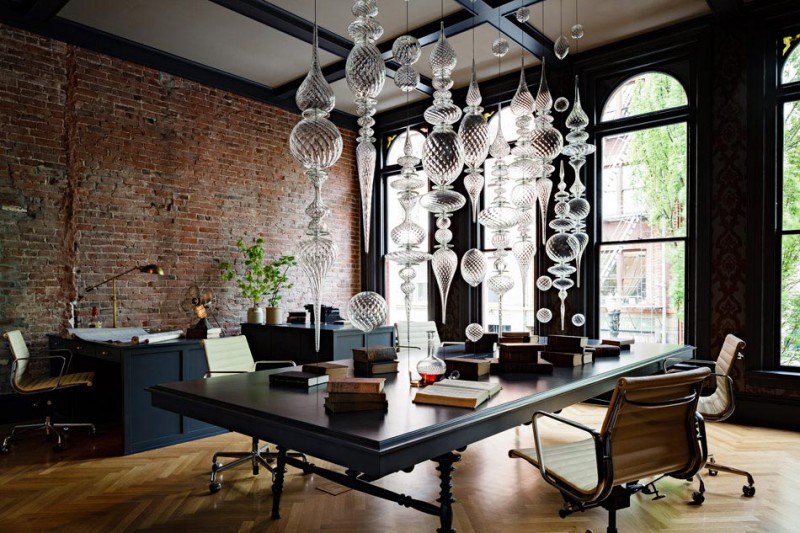




















share with friends