Imagine a roomy home for two families to celebrate and enjoy holidays together. This country home outside of Montreal, designed by YH2 Architects, may be just what you need. Set on a rolling site, it burrows in and rises above, taking full advantage of the wide open spaces and views.
A storage area, bath, and a generous game room that juts out in to the meadow ground the three-level home. Touching the earth on one side and the trees on the opposite, the middle floor is all about family living, lounging, and dining. Upstairs is for sleeping, bunks that float in the tree tops, and bathing.
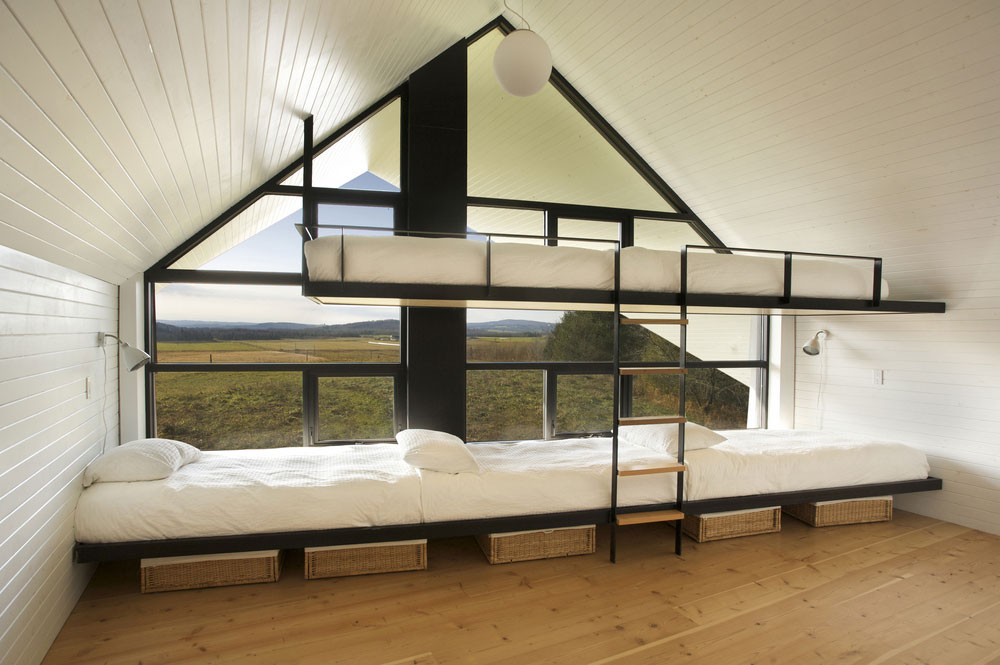
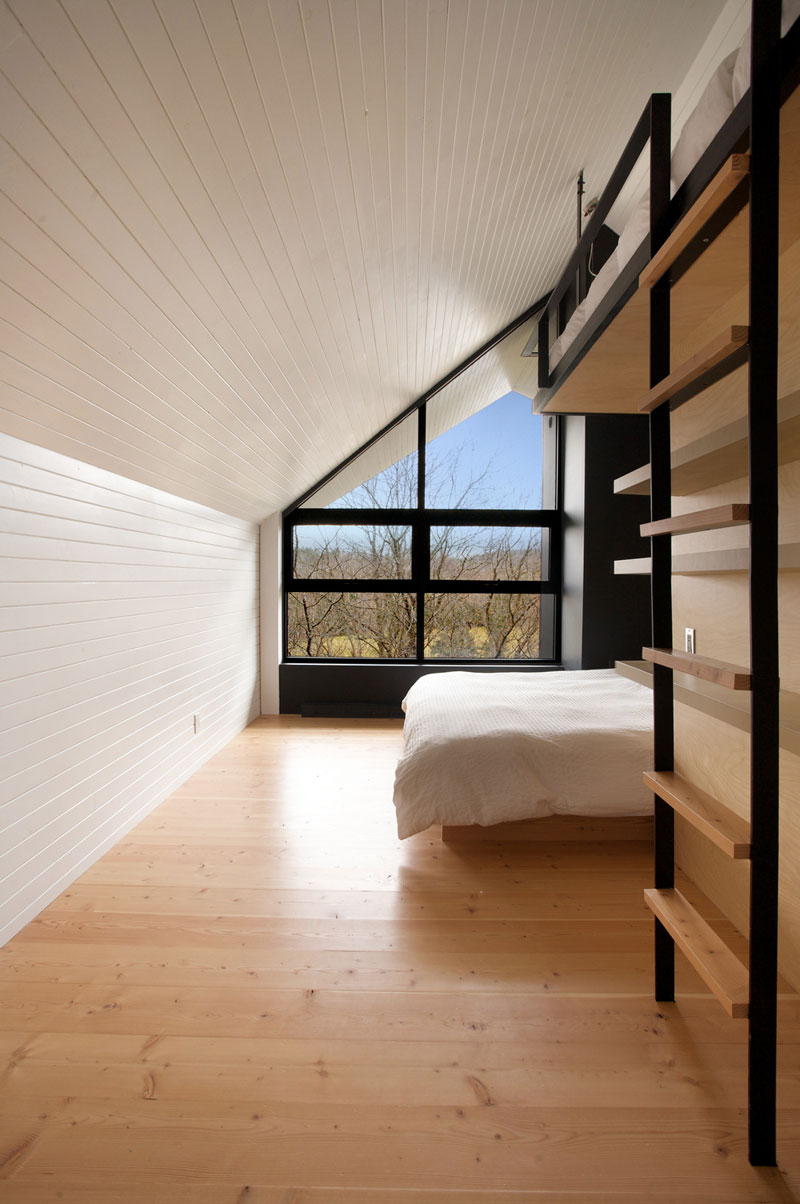
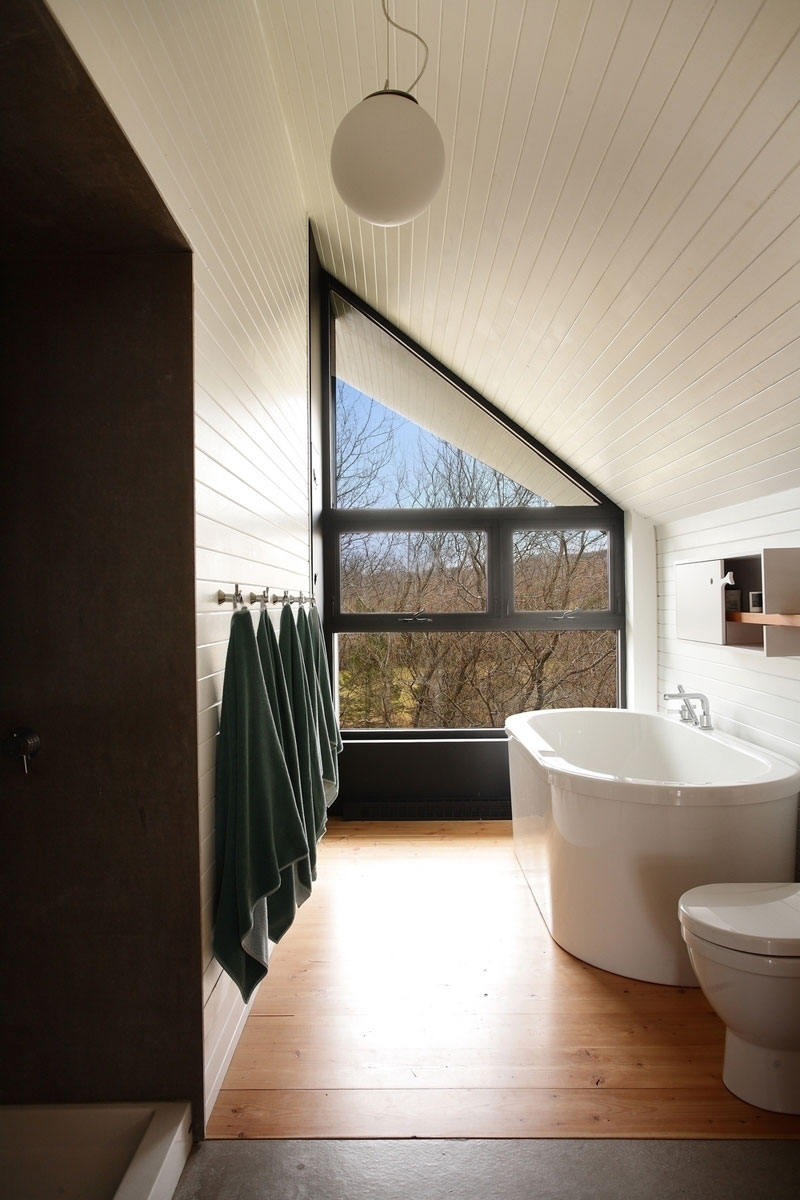
The contemporary home’s spacious interiors are enviously lit by a variety of window types, perfectly placed, of course. Horizontal glazed bands in the kitchen create a fascinating wall of day light with a band of floating wooden cabinets. The back splash and toe kick of glass are genius! Otherwise, it is simply furnished with an island of ebonized aluminum and stainless steel. A free standing pantry dressed in the same dark black, has a pull out central wooden section for easy access to all your food prep needs.
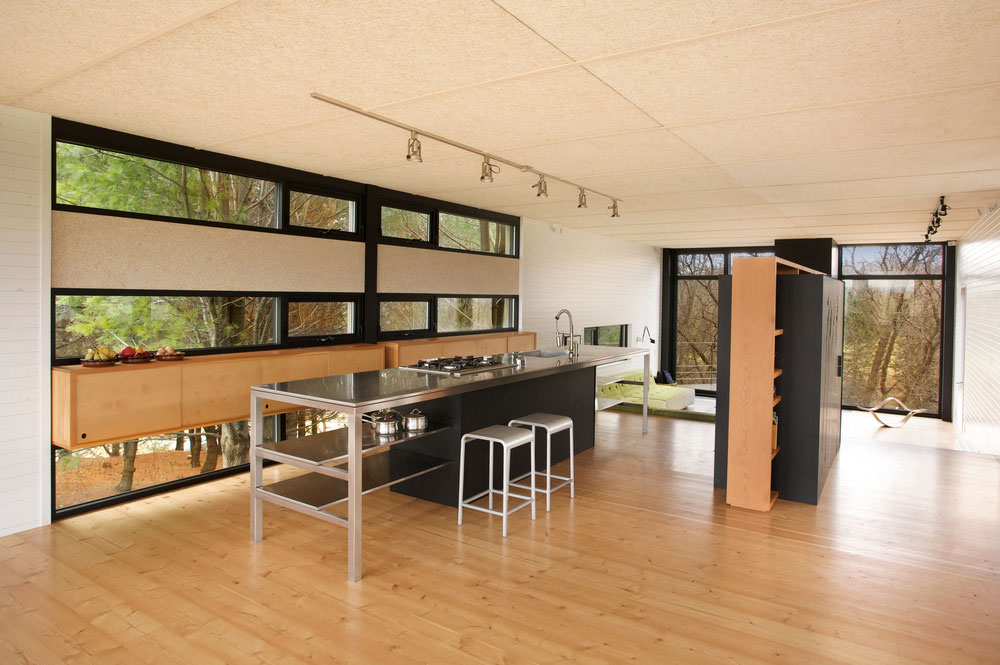
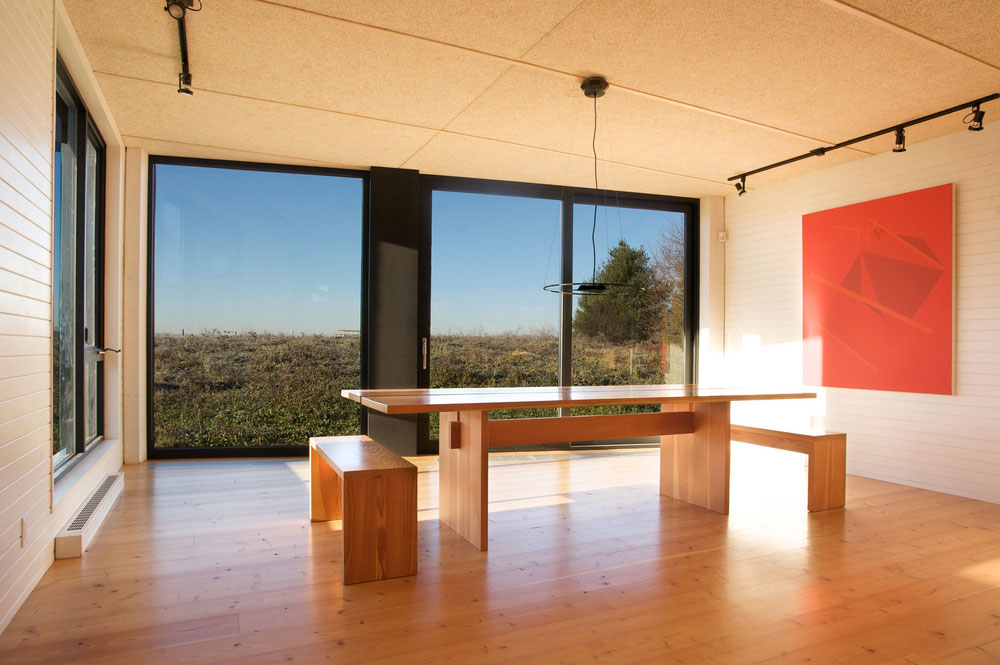
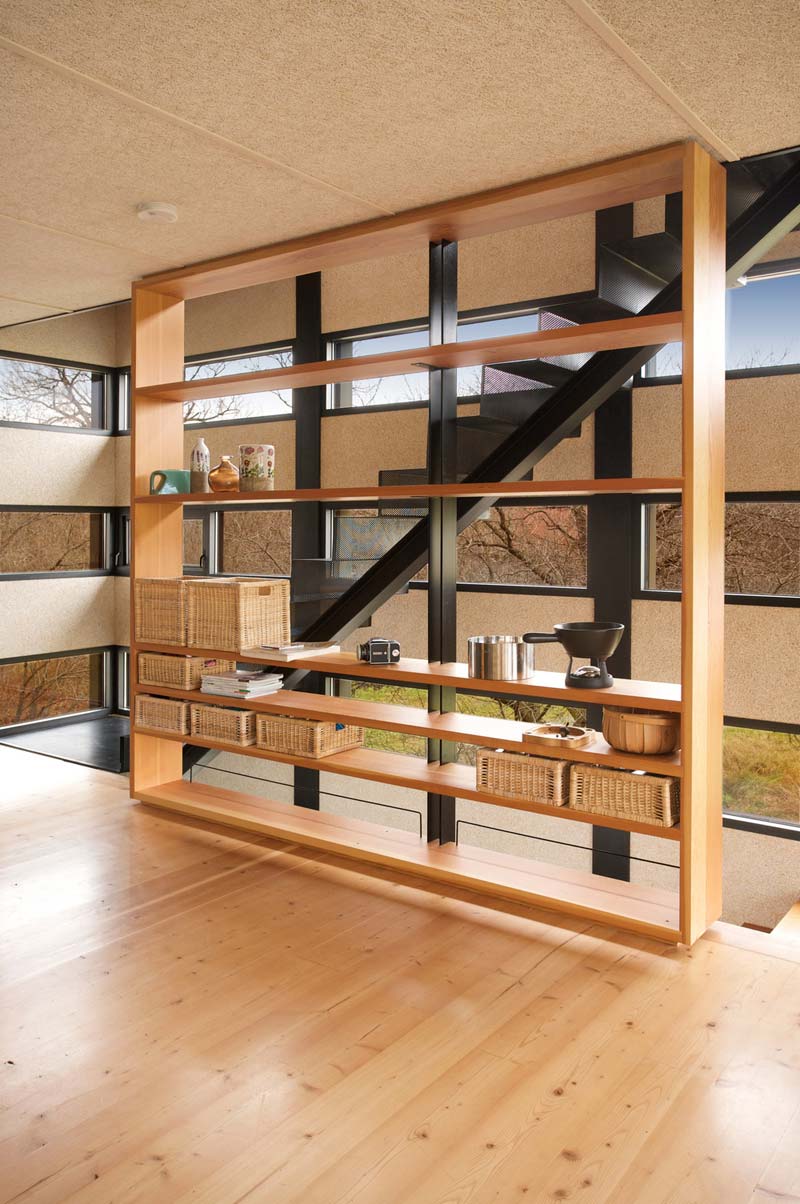
Just a few steps down lies the lounge with a wall of windows framed in black steel. The placement of the L-shaped built in sofa makes it easy to enjoy the fire and nature at the same time. Crisp black aluminum forms the chimney and a generous coffee table, with its very own pop-up TV.
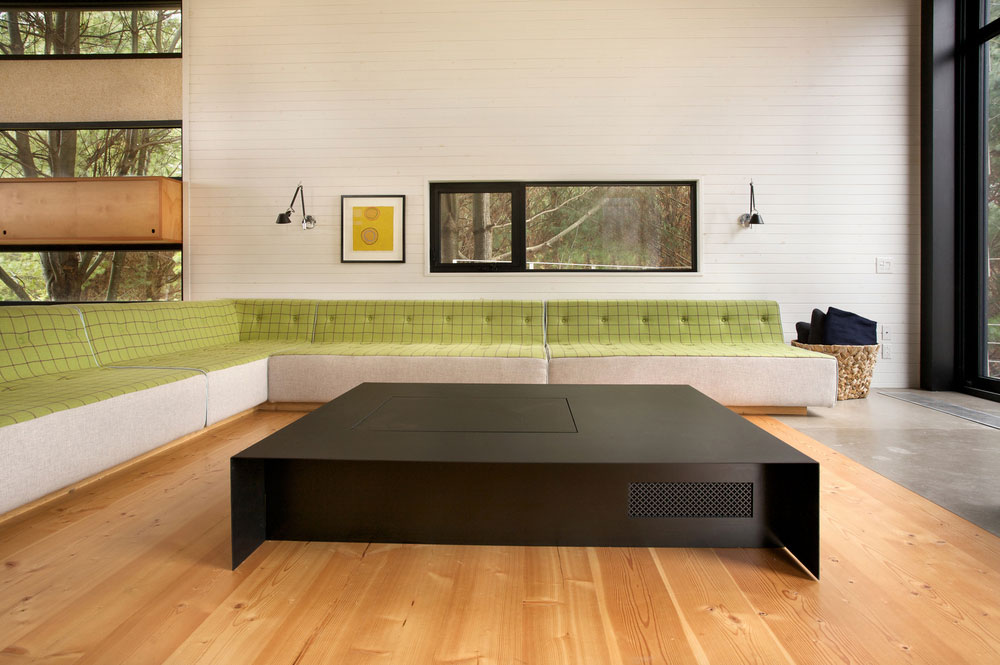
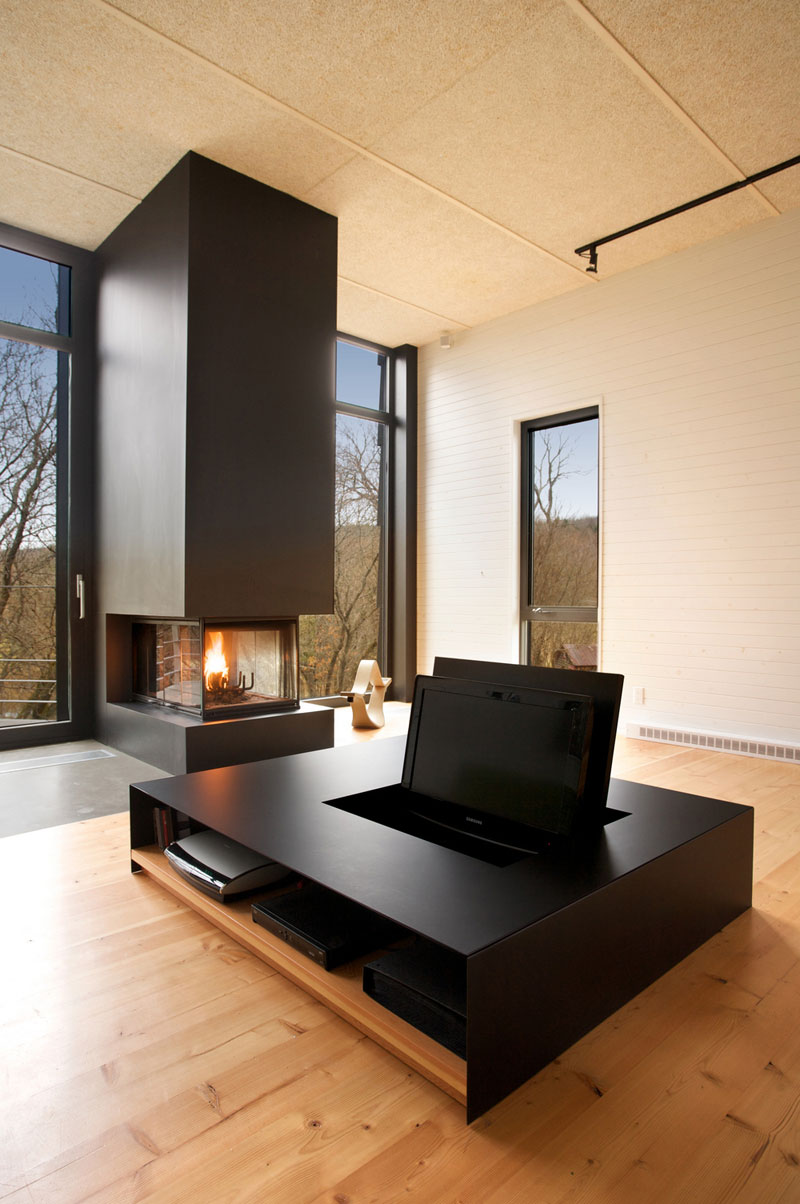
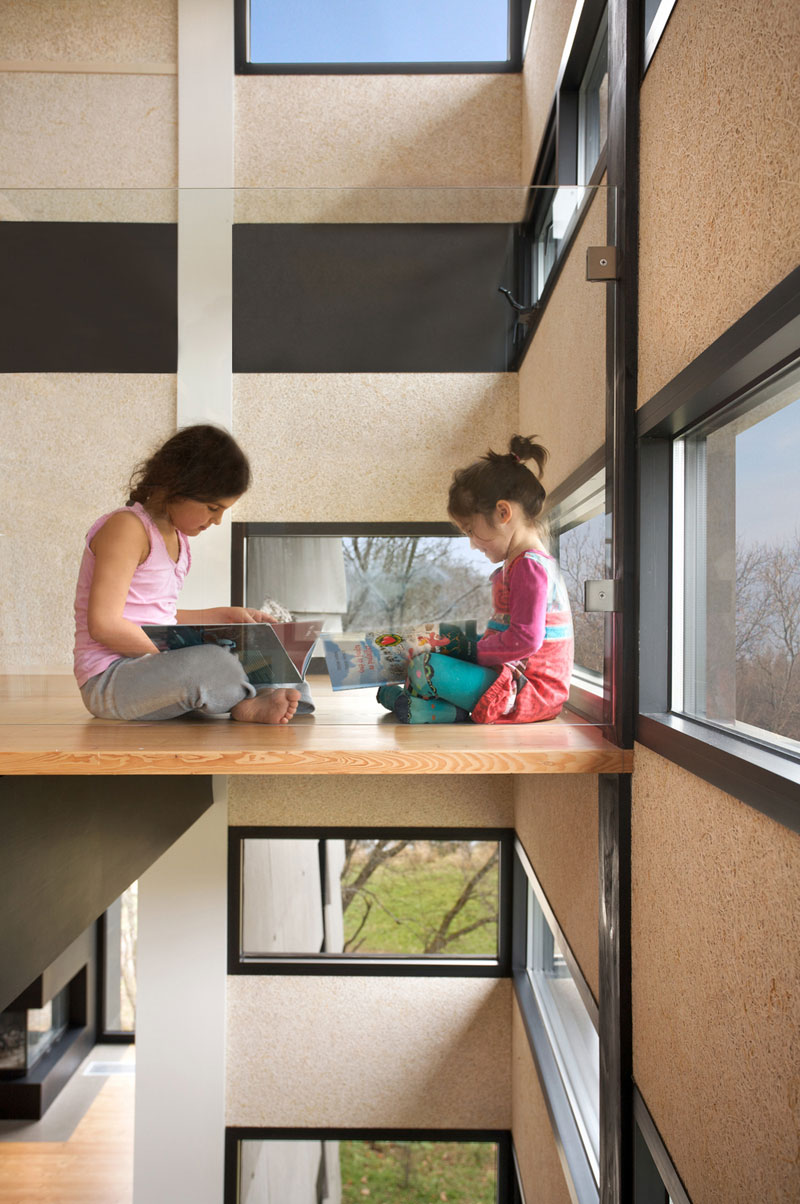
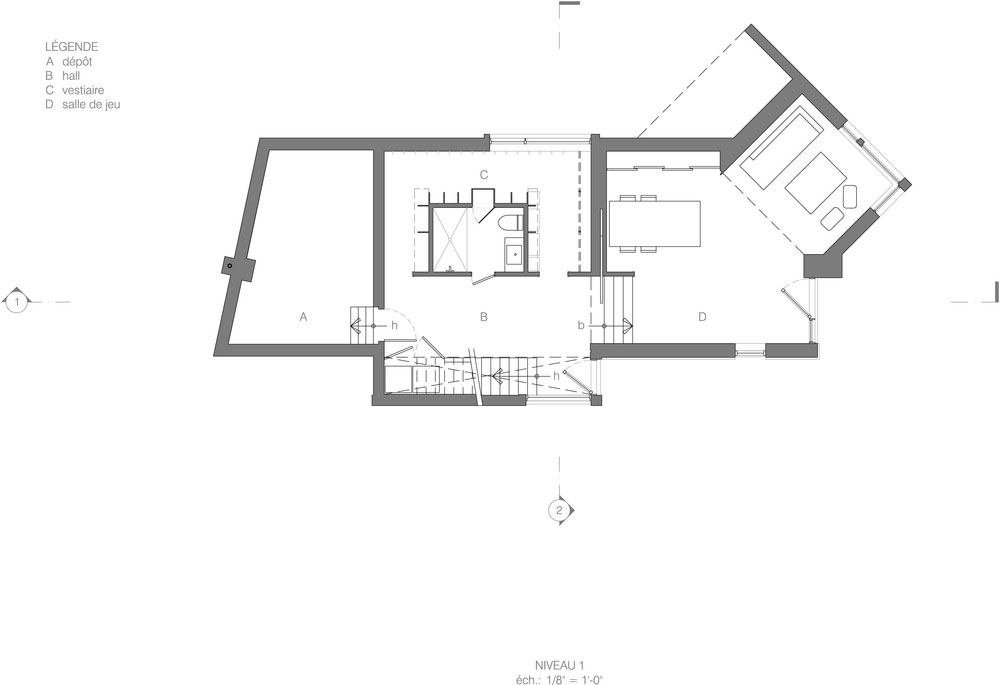
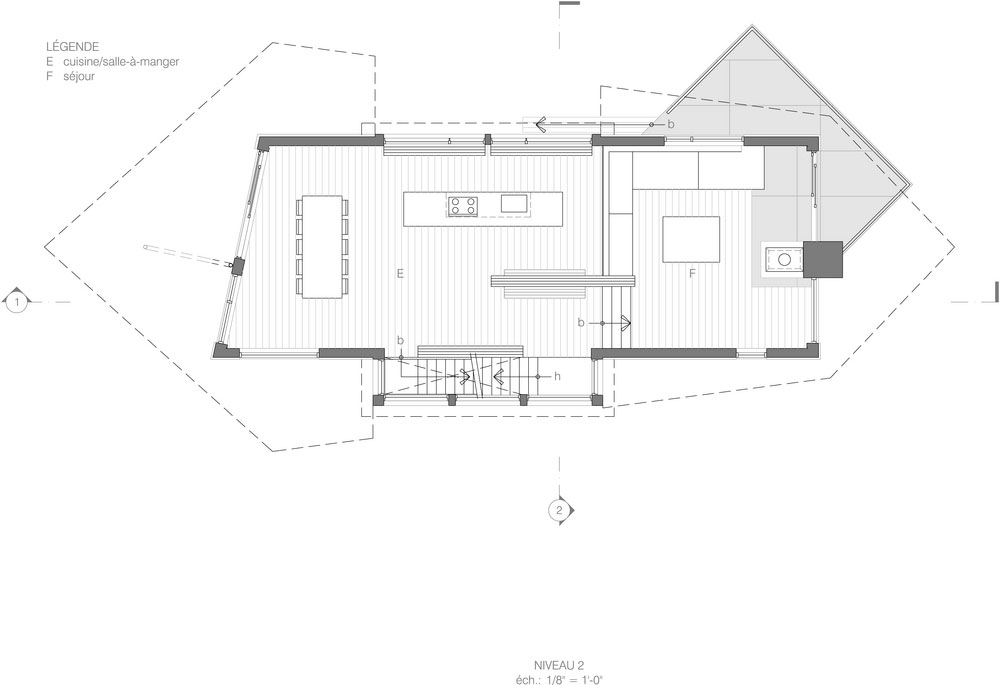
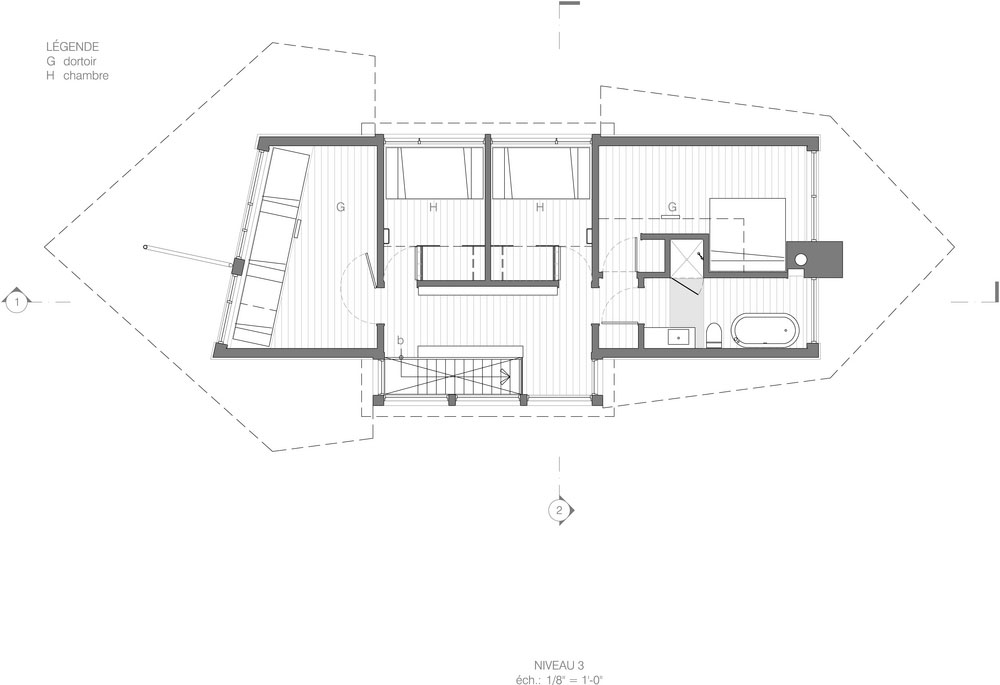
Architects: YH2 Architects
Photography: Francis Pelletier

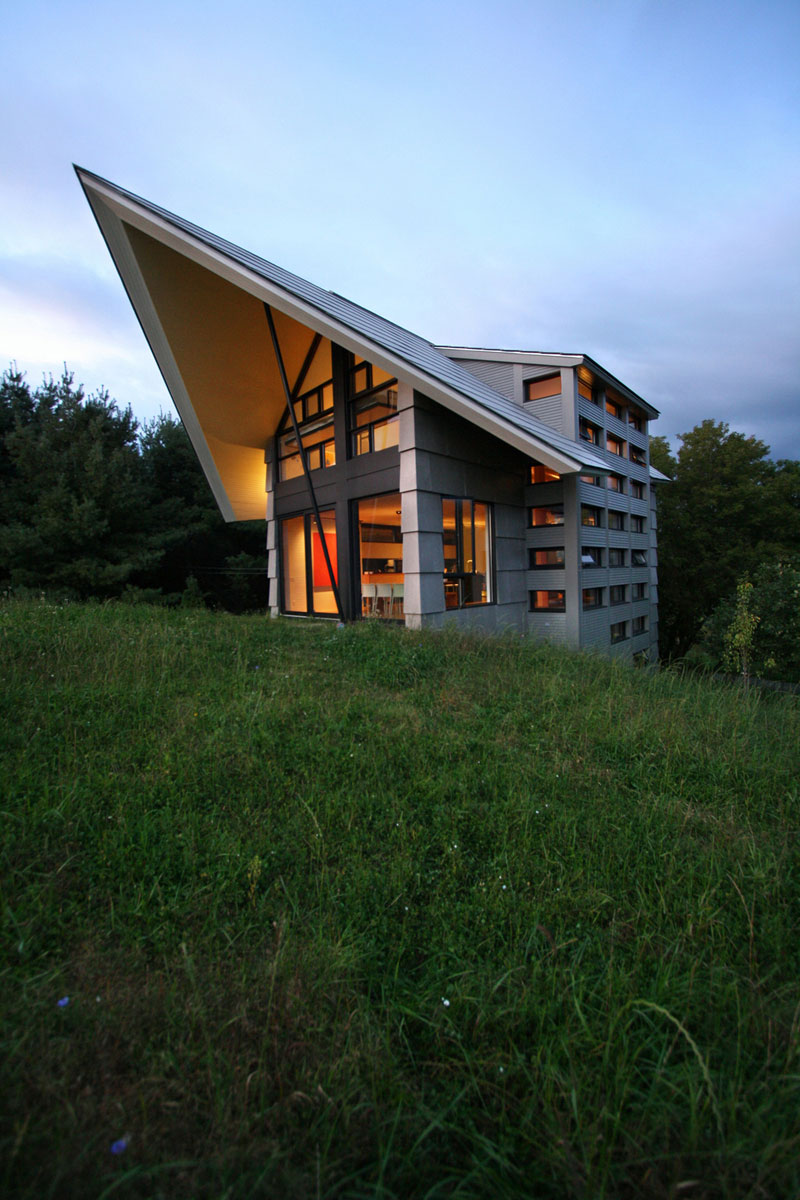




















share with friends