This secluded weekend retreat in Quebec is all about enjoying the area’s winter sports. YH2 Architecture took cues from its log cabin ancestors in clarity, warmth, and materials to create a modern getaway for all group sizes.
Wrapped in cedar, the exterior will weather gracefully in to its heavily forested surrounding. Generous windows and glass doors immerse occupants in to the natural surroundings. These wall openings are accentuated and protected by a variety of enclosures that are suited to each specific exposure. Elegant cedar slats create privacy in the main bedroom and shade the dining area. The children’s bunk room wears thick broad steel sheets, already gaining a natural patina.
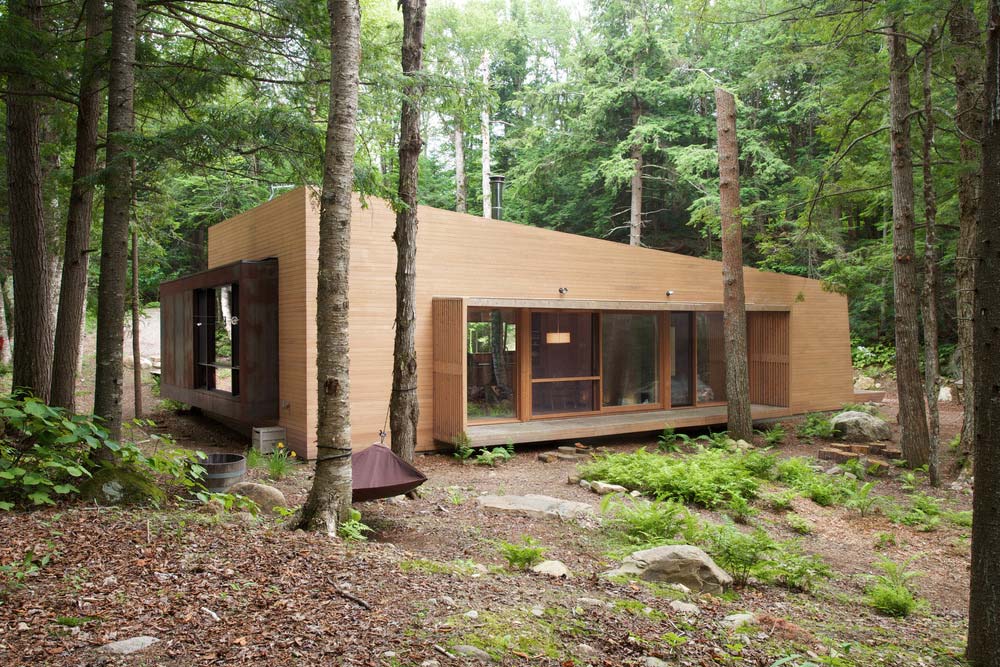
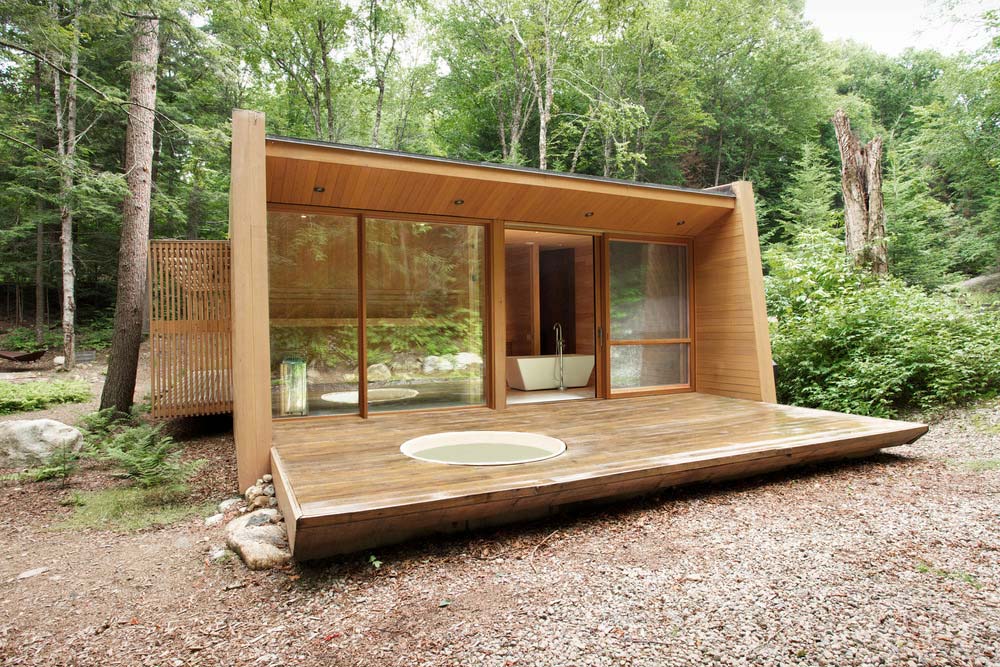
Adjacent to the soaking tub on the deck, is an enclosed by wood and glass sauna. For the tub, climate protection is provided by cleverly angled side walls and an overhang that is just deep enough to cover yet allow day light to flood the interior.
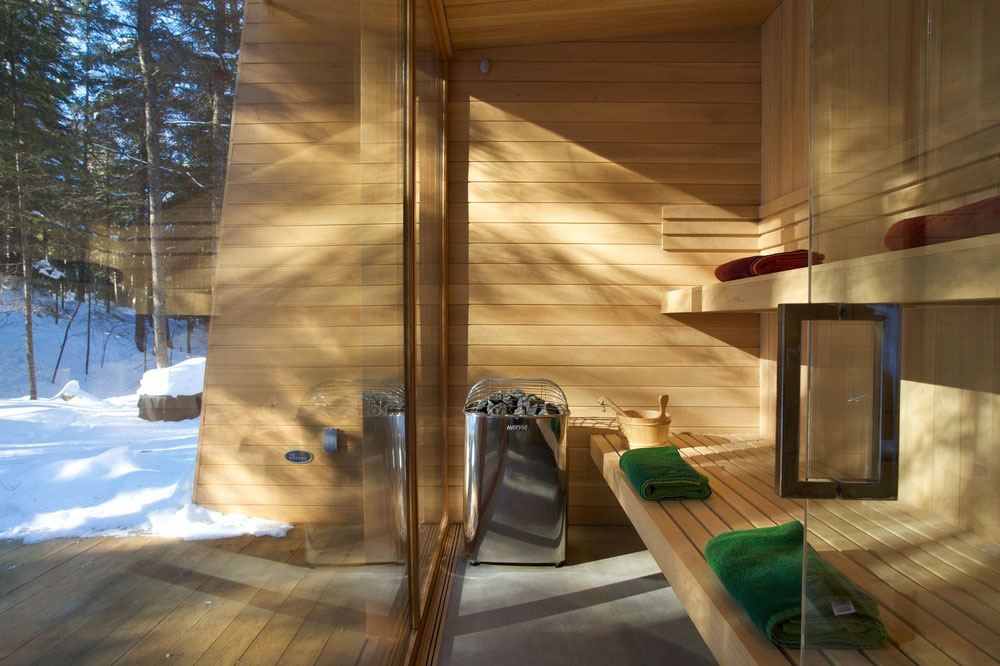
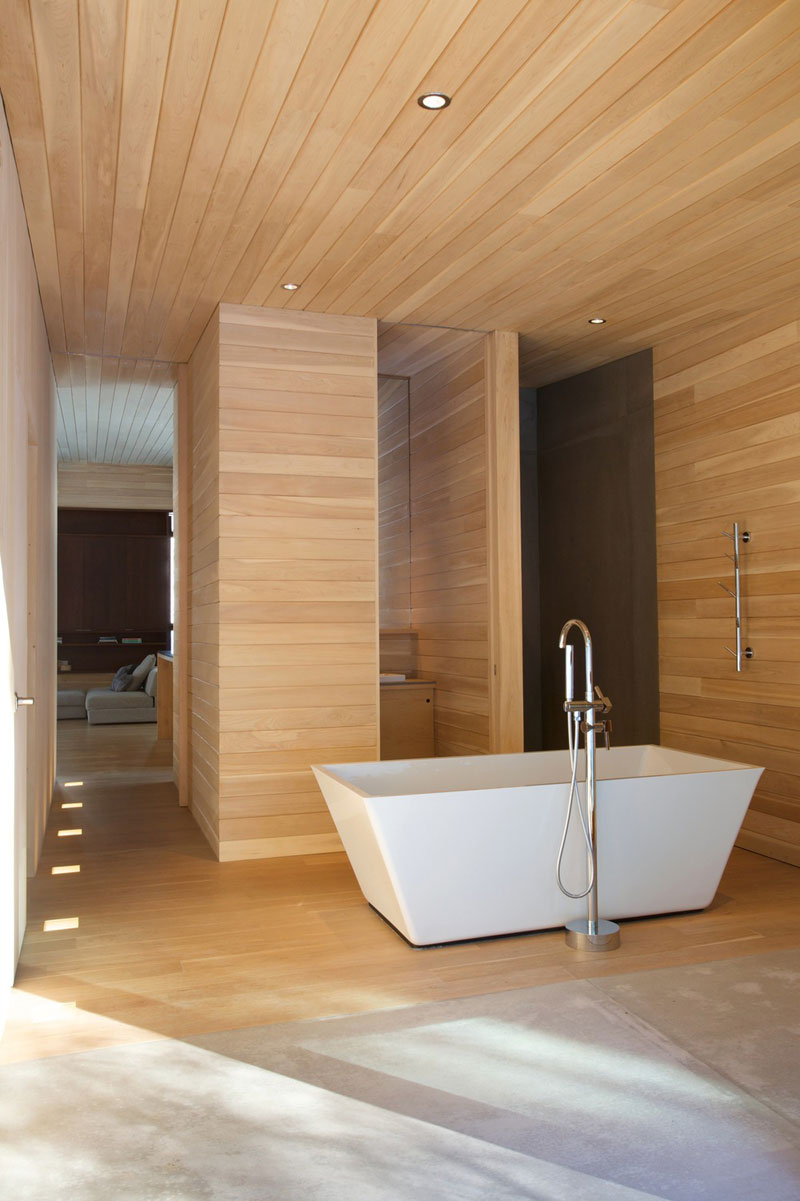
On two levels, the compact, just 120 sq.m., rectangular retreat is cleverly designed for entertaining, privacy, and flexibility. Rich walnut blankets the guest room and kids’ room on the upper level. Sliding doors open the space for a play room or create another private space for visitors. Oak planks cover the floors, walls, ceiling, and cabinets of the modern home. Floating from the ceiling, the black steel orb fireplace defines the living space and balances the walnut dividing wall.
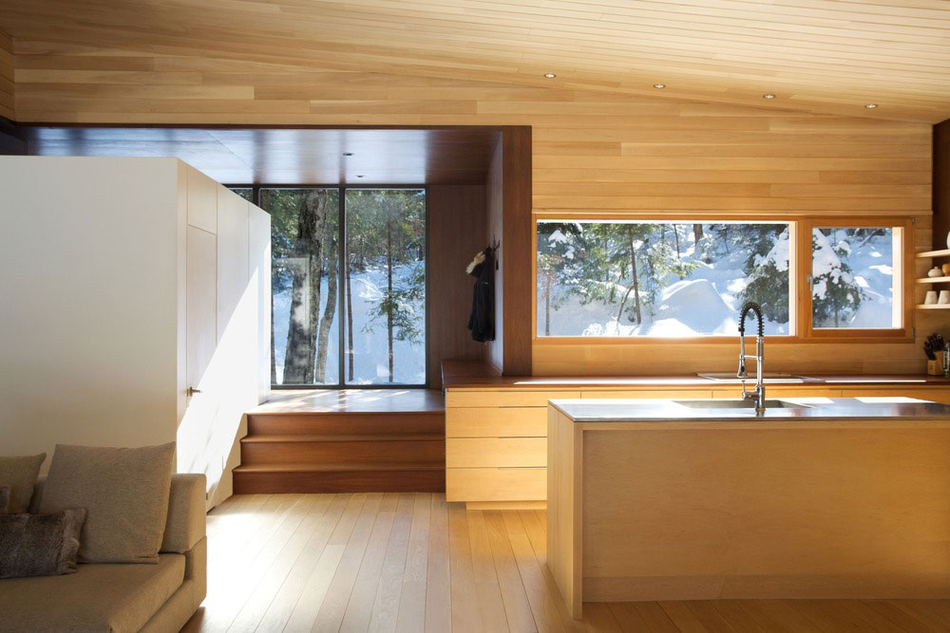
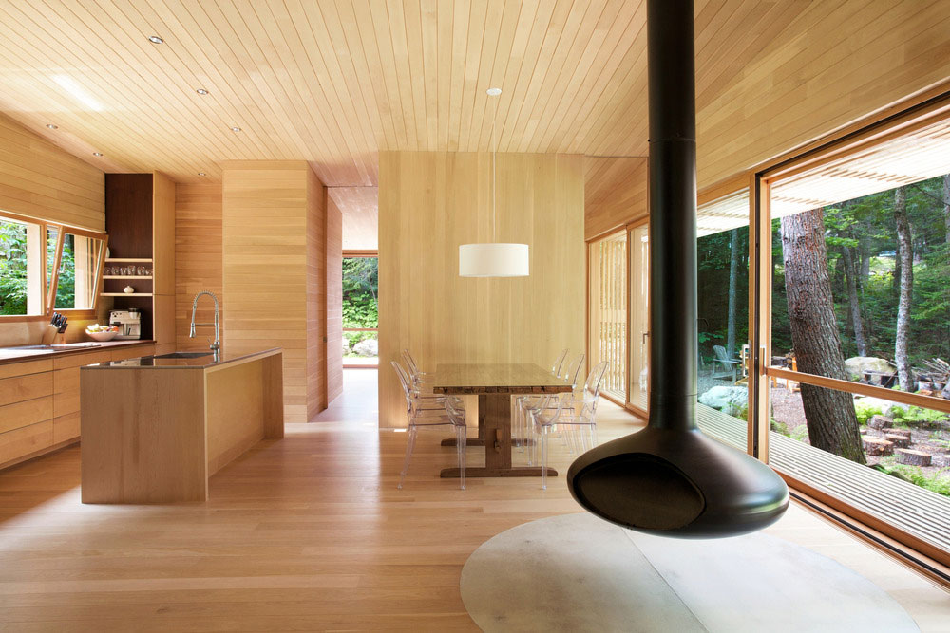
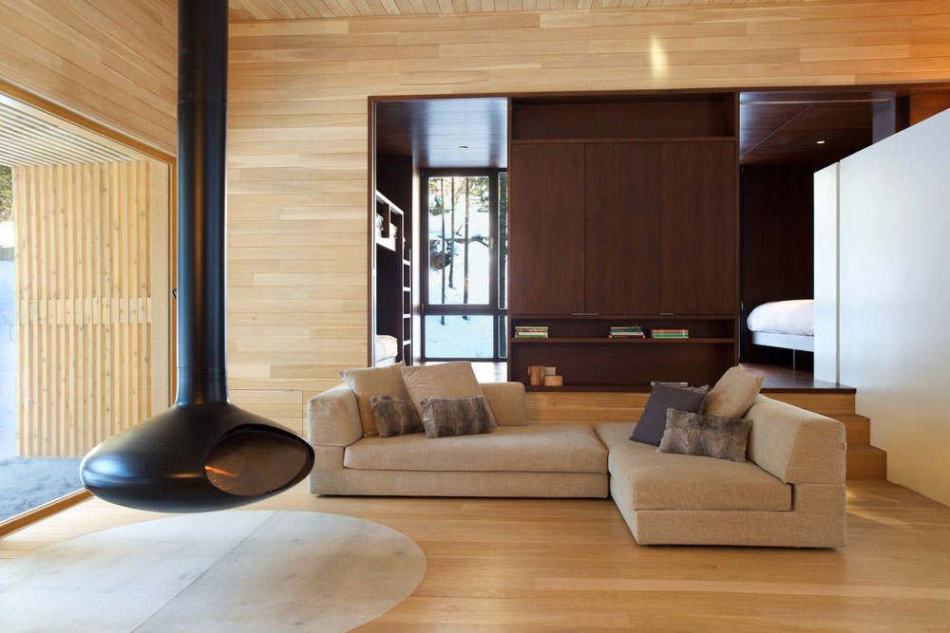
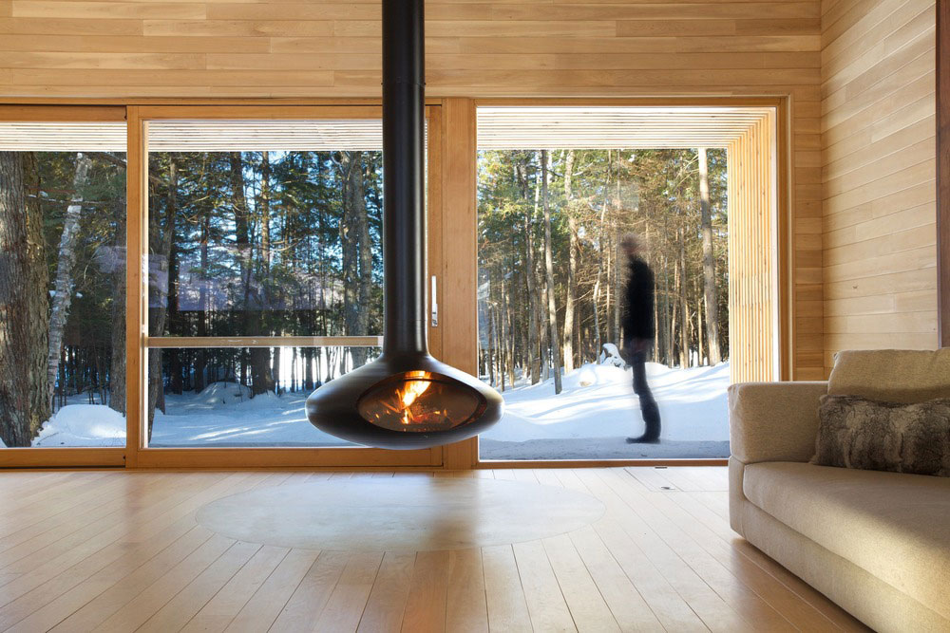
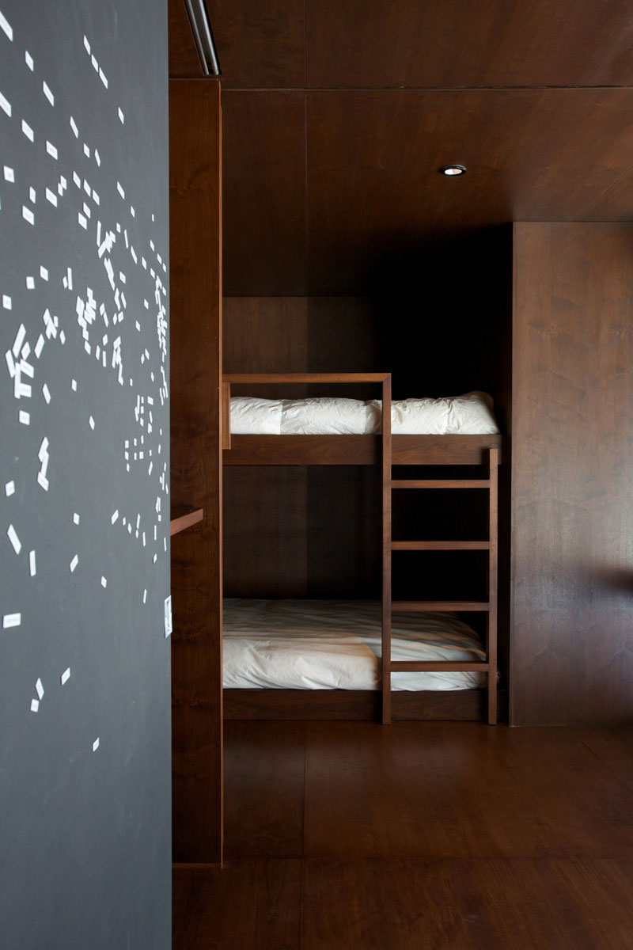
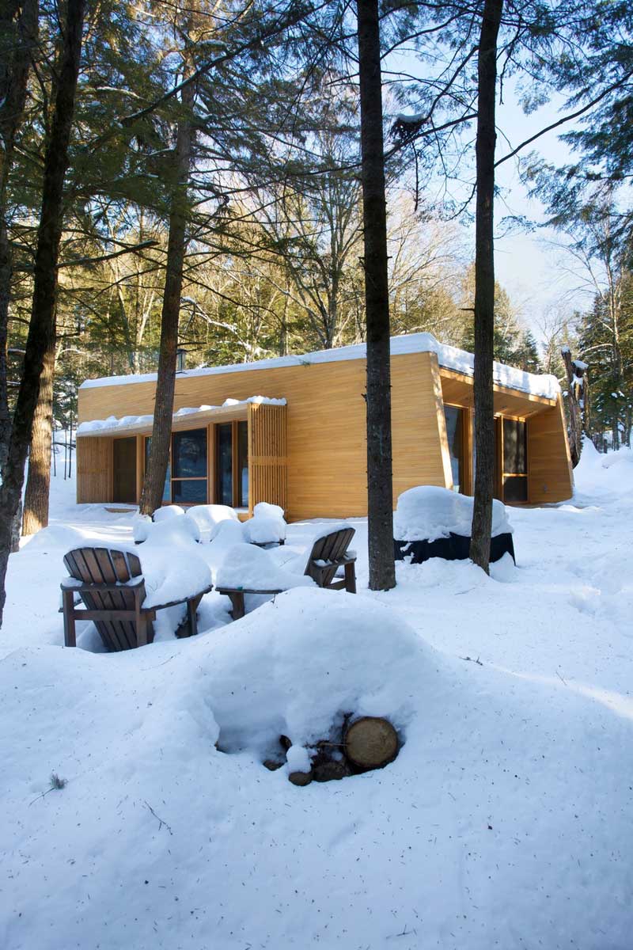
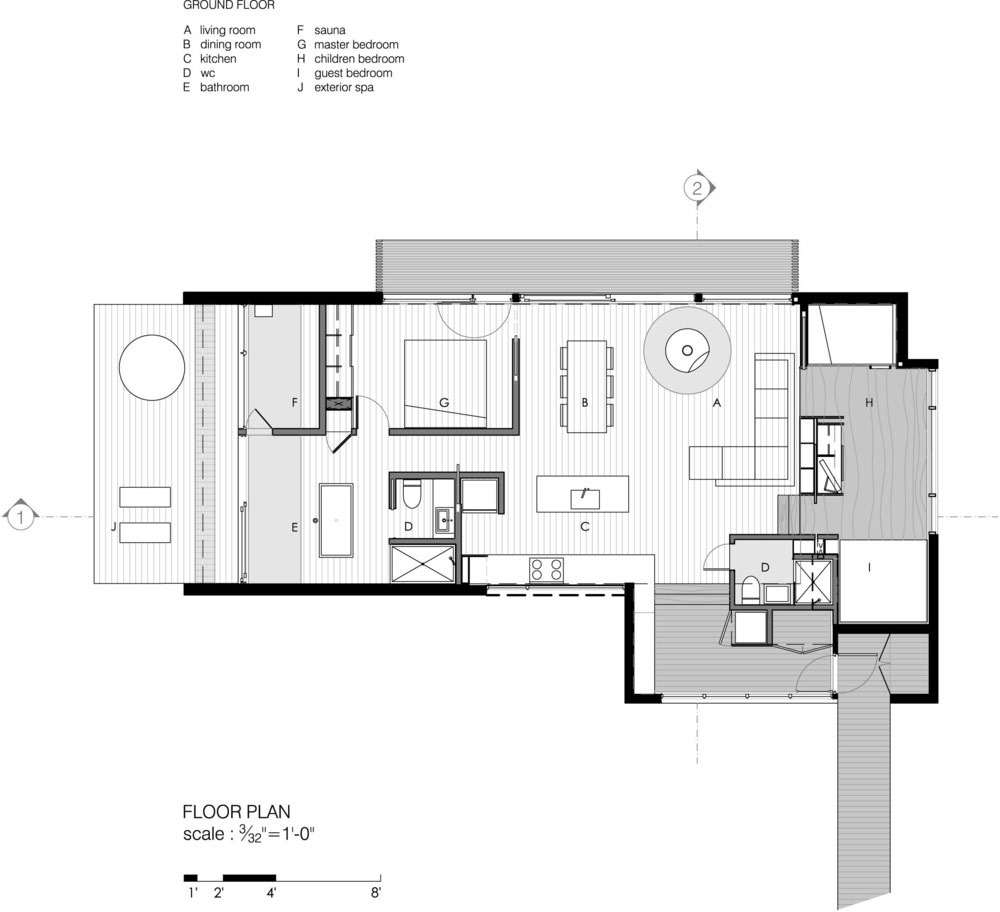
Architects: YH2 Architecture
Photography: Francis Pelletier

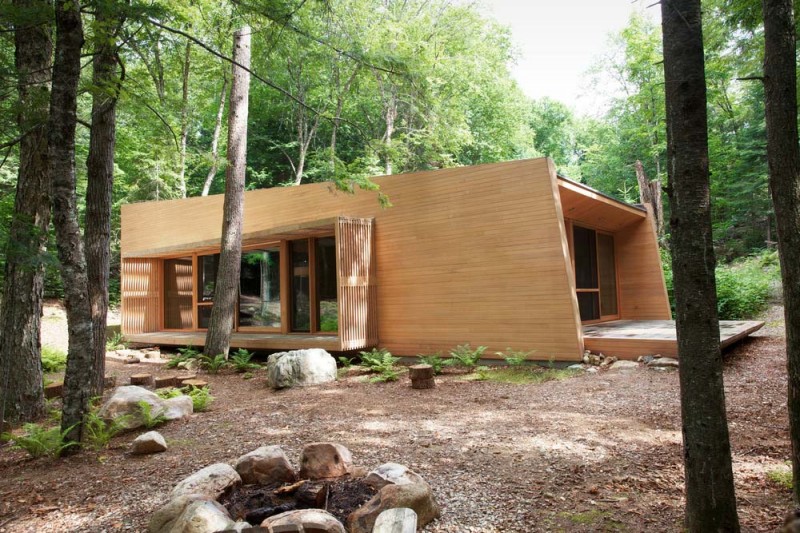


























share with friends