To overcome the possibility of flood waters entering this new home, Ben Adams Architects elevated the house 7.5 feet above the flood plain on concrete piers. Replacing a former dwelling, the single-family modern home is refreshingly unique to the community alongside the Thames in Weybridge.
On the public side, it is a crisp white volume. The roof slopes toward the road and gives way to walls that are partly clad in metal at its peak. A protective and thick wall of white partially encloses the metal entrance stair. Pierced with a square opening, it casts an interesting play of light and shadows. A glimpse of the wooden clad public waterside spaces is revealed at the top of the stairs at the home’s entrance. The bedroom faces the street through a large vertically oriented window.
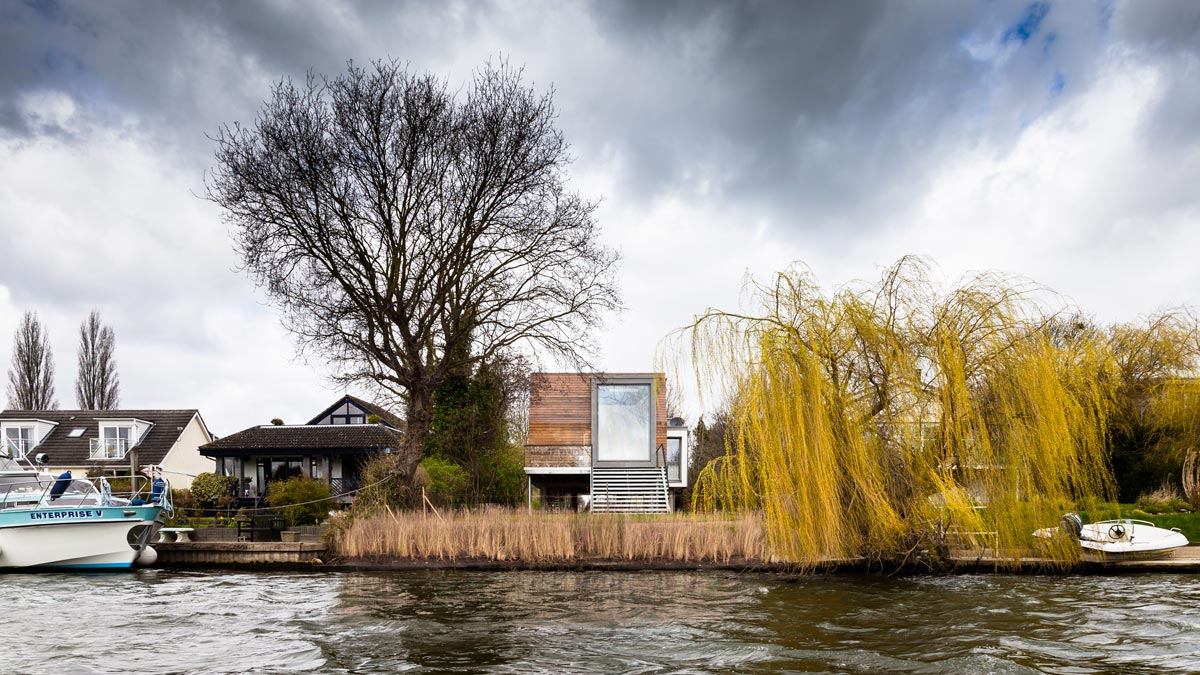
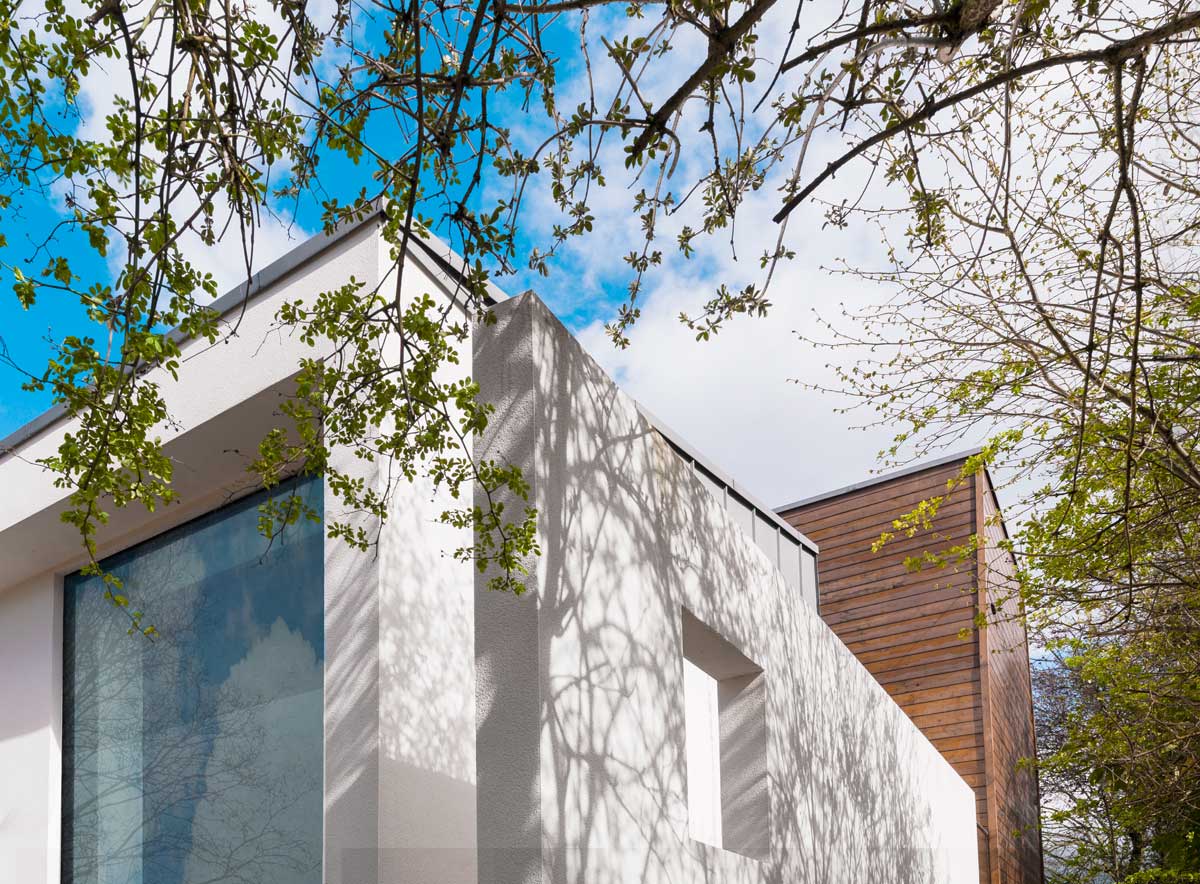
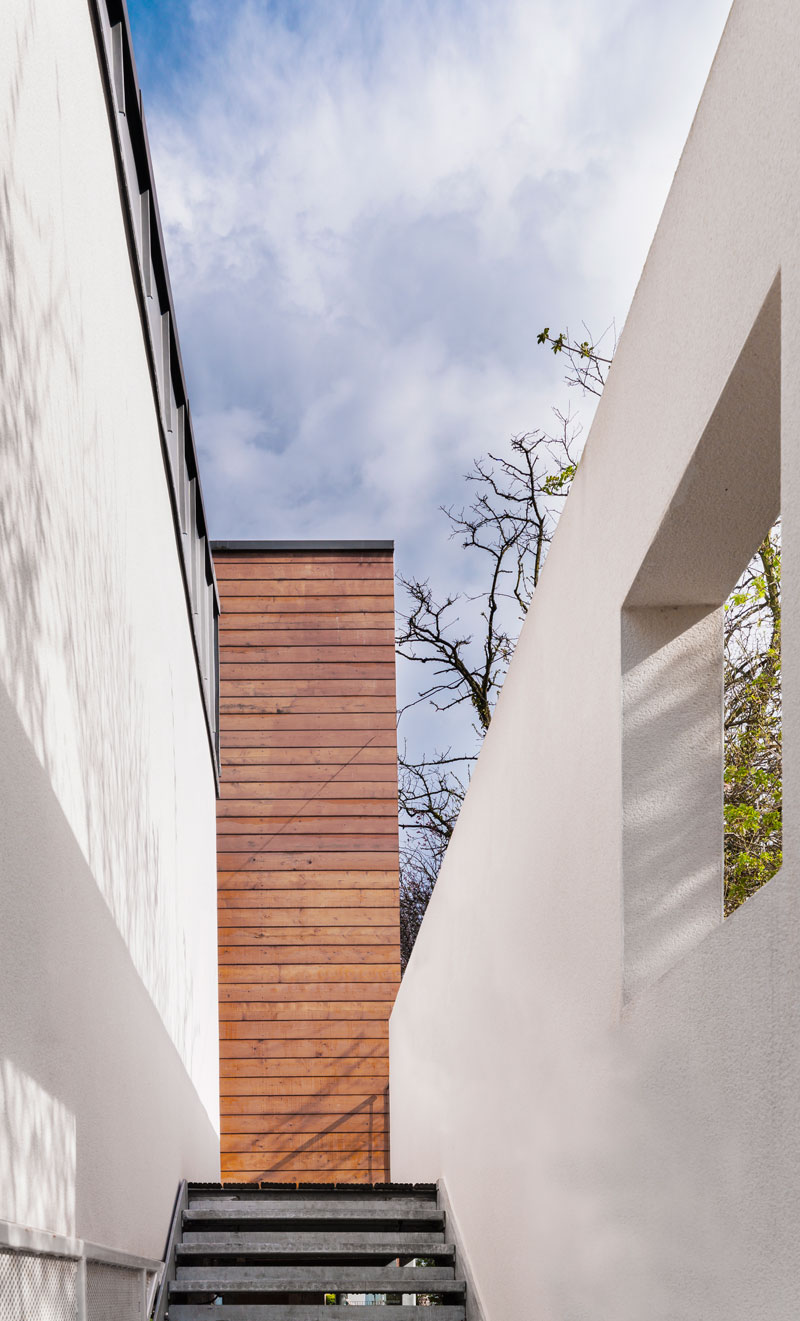
Inside a bath unites the private road side with the public open living section. This higher volume houses a loft, kitchen, and living area. Sky lights illuminate the loft and the kitchen.
As the river facade gently slopes inward, an enormous steel framed window protrudes on to the terrace. Aside it, a thick door pivots outward. It’s perfectly concealed by the wide horizontal timber siding, only barely revealed by its hardware when closed. The elevated deck and wide metal stair are guarded by clear glass panels topped with a black steel rail, providing unobstructed views of nature.
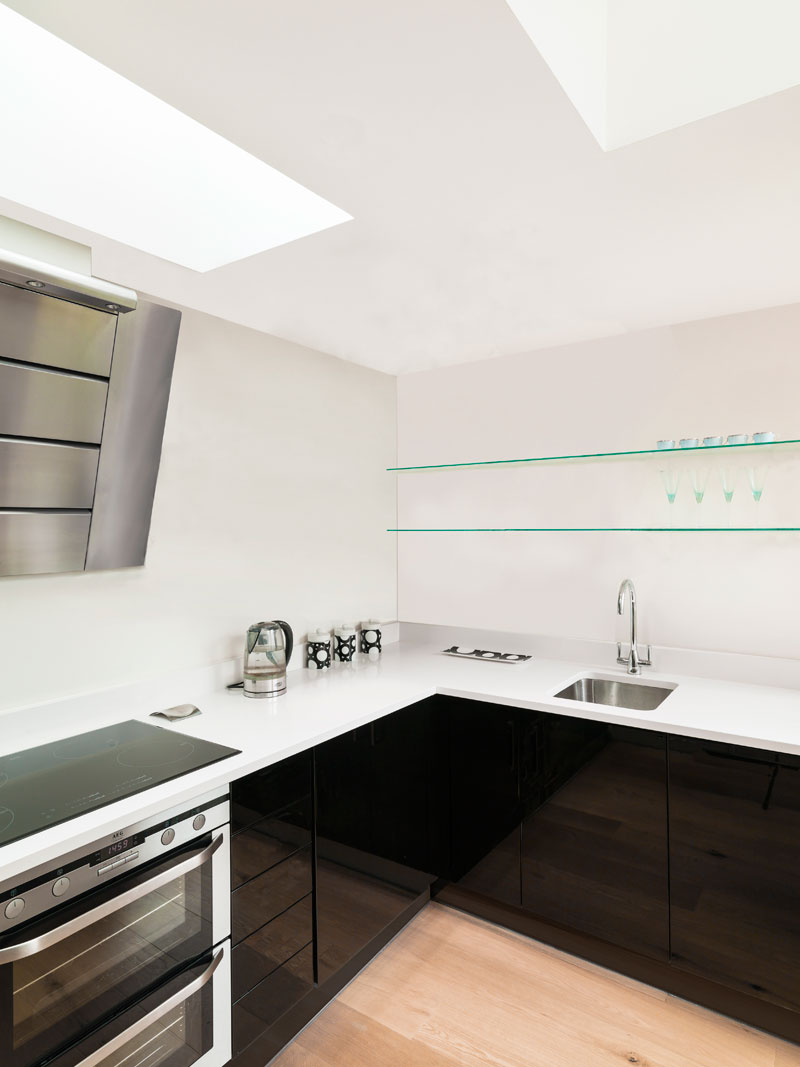
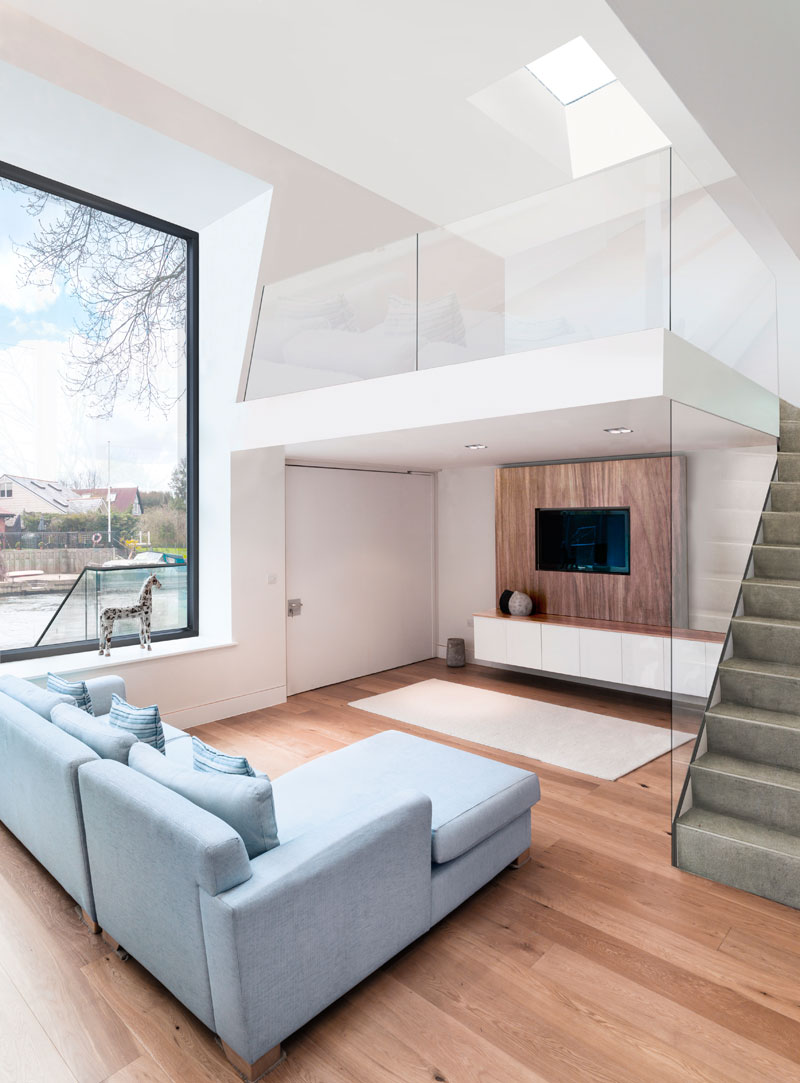
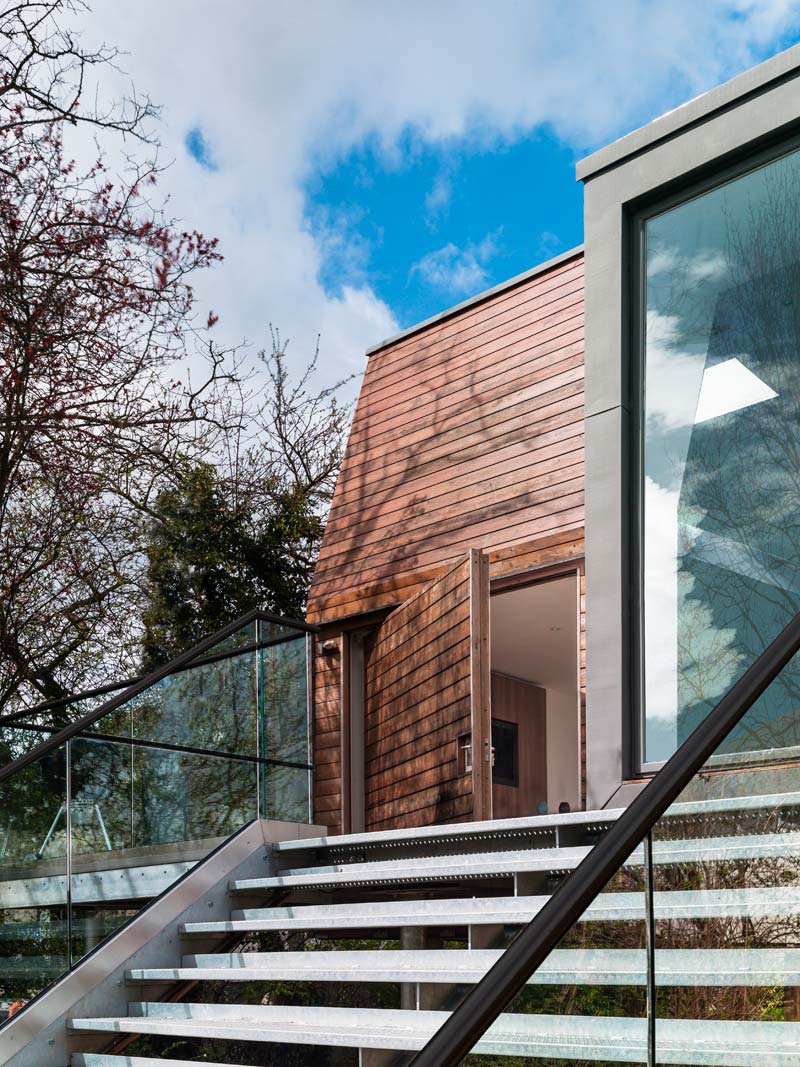
Architects: Ben Adams Architects
Photography courtesy of Ben Adams Architects

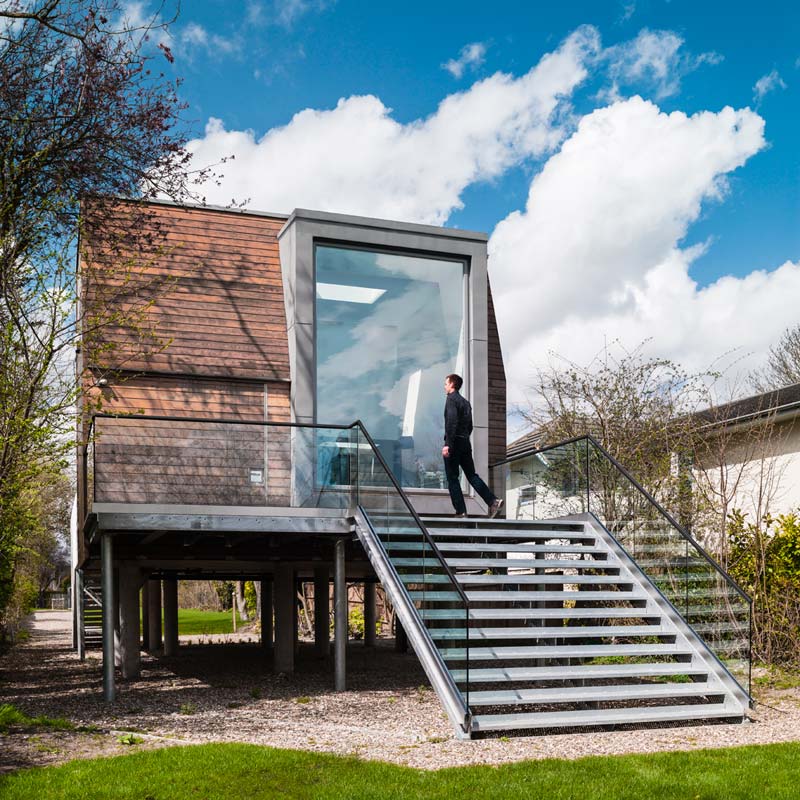


























share with friends