Let’s never wish for more space again! In just eight sq.m., KitoKo Studio has created a tiny yet complete living space for a family’s nanny. It’s the Swiss army knife of living quarters, with every need fulfilled by items that come out when you need them and are perfectly concealed when you don’t.
This Parisian family home’s original maid’s room required renovation to accommodate the new nanny in a fully furnished modern way. Cooking, dining, bathing, sleeping all needed to fit to provide independent and private living space. And floor space to maneuver is critical in a tiny room.
The original door and plumbing locations and window were maintained. Upon entering the compact space, you face one full wall of floor to ceiling closets. Flat panel doors are imprinted with a large scale grass graphic. Within the full length wall of closets is a dining area, library, sleeping space, storage, and a bath.
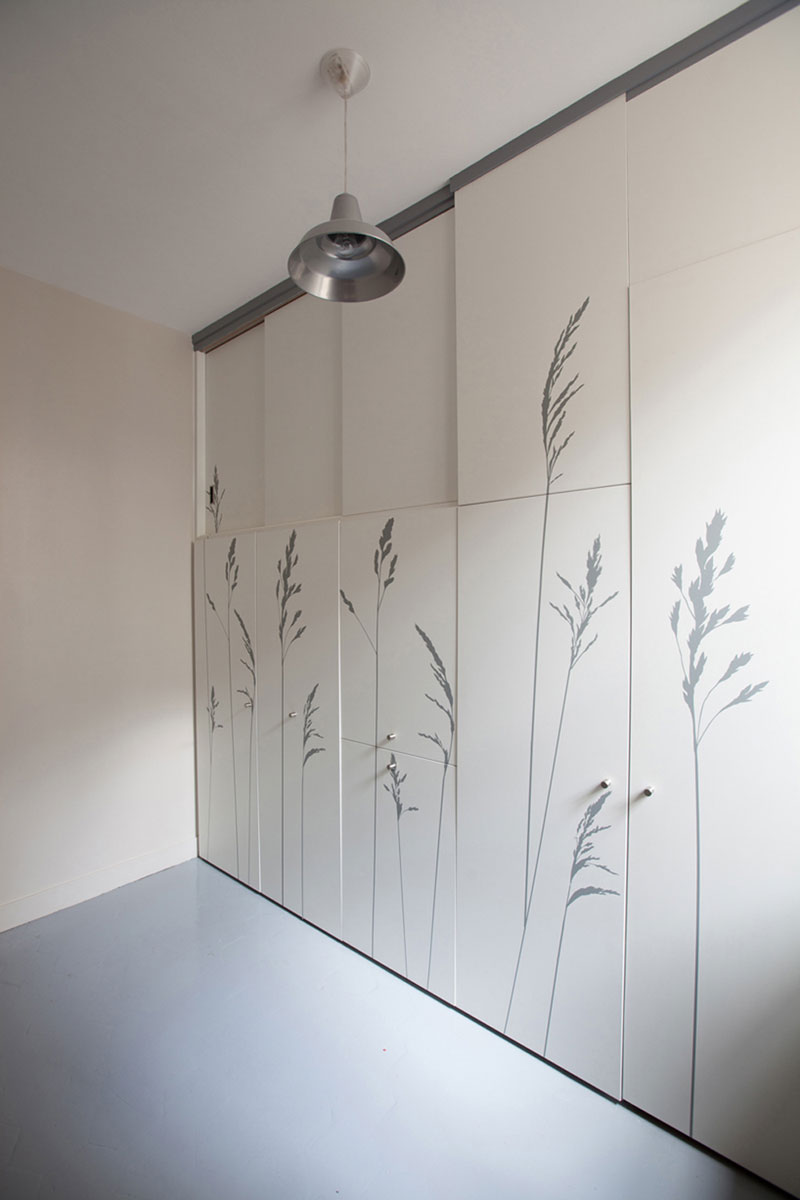
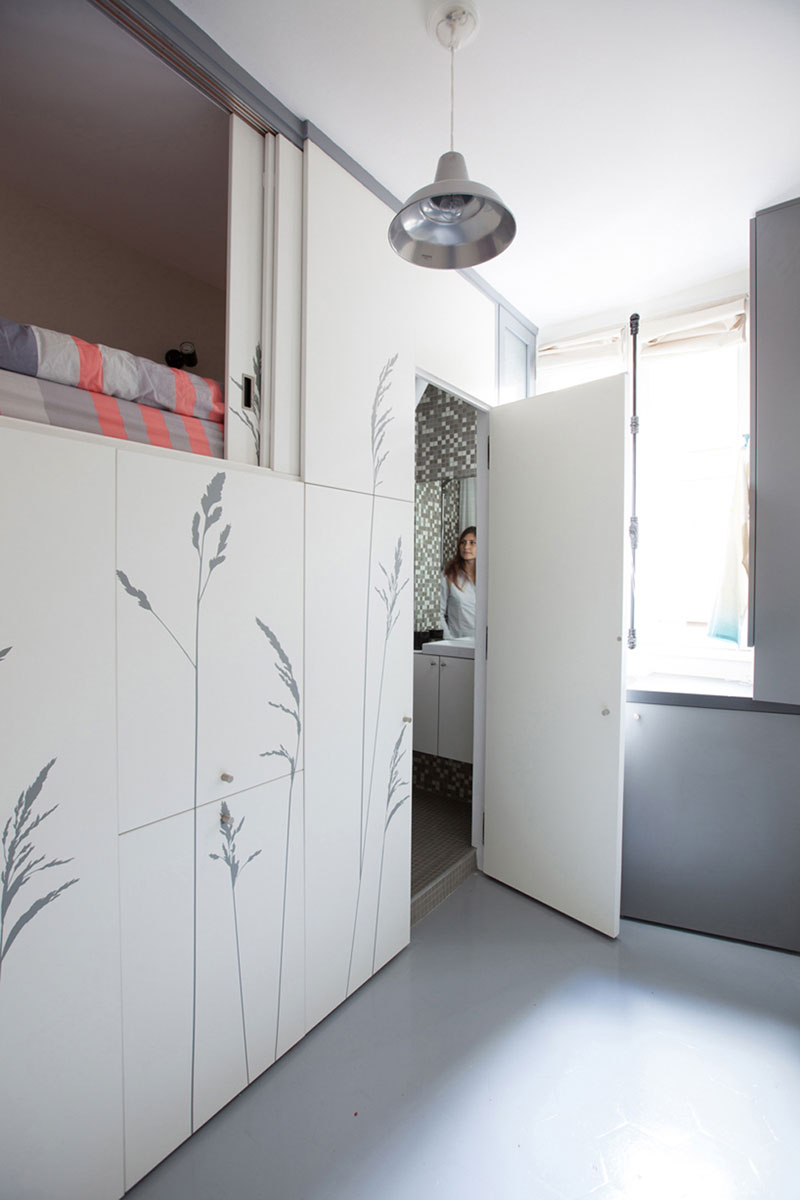
At the end opposite the window a stair/library slides out and leads to the bed alcove above. The full length bed is revealed by sliding the panel toward the window. Next to the stair a wardrobe with shelving and hanging storage slides out from its compartment under the bed.
A central bottom panel pulls out for dining. The upside down U-shaped table cleverly stores two wooden stools and can completely pull out from the main unit and move around the room.
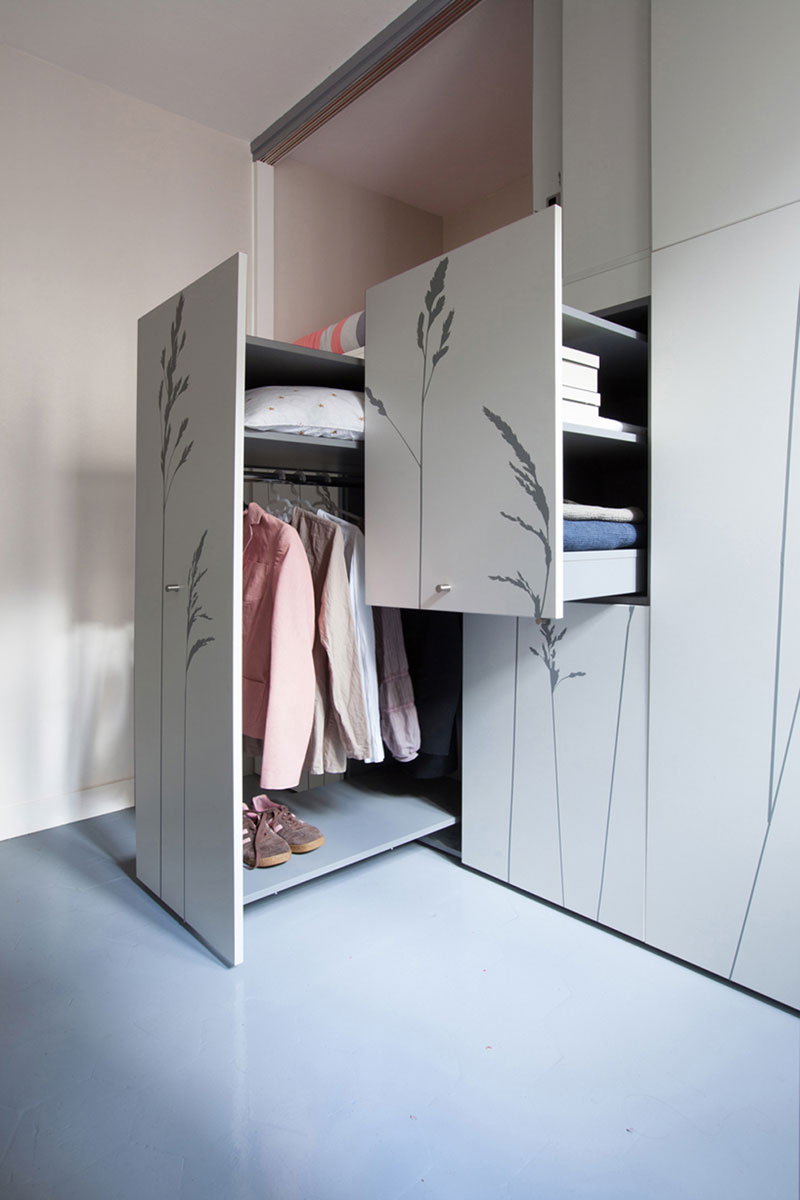
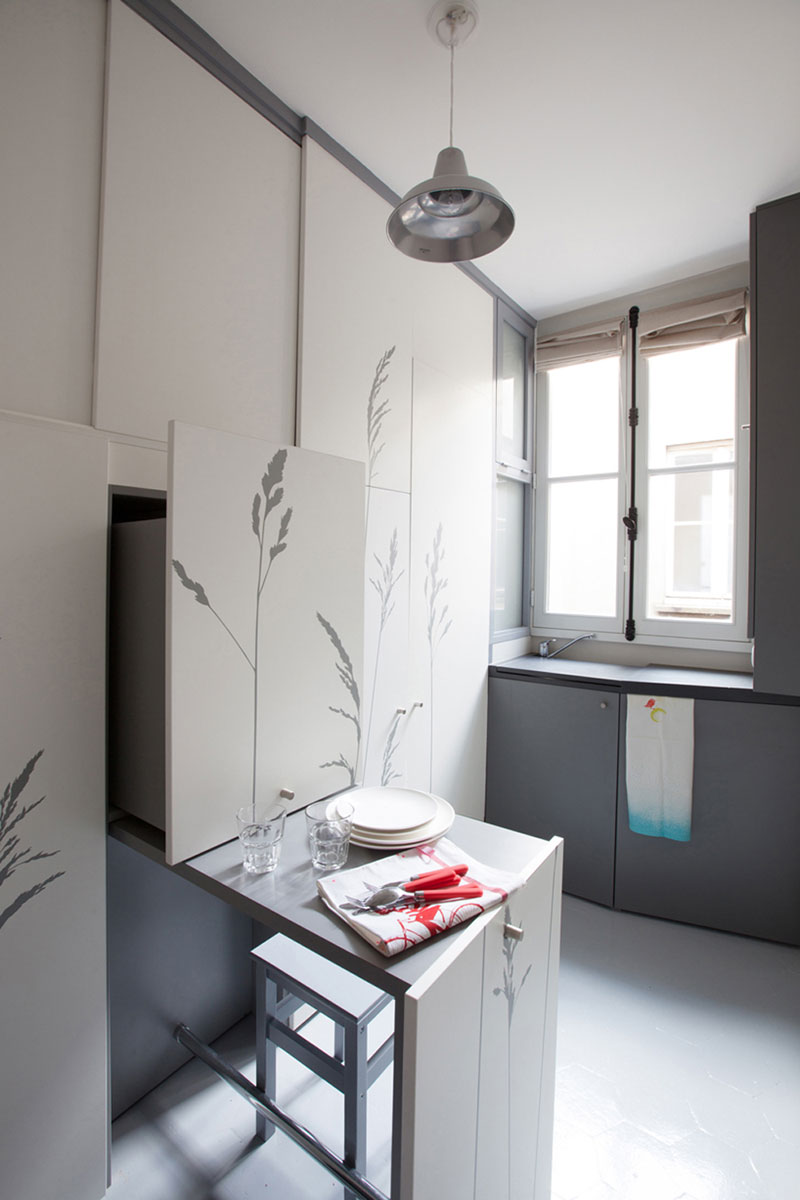
Of course the kitchen sink is under the window with a tiny food prep area. In the fully tiled bath, the standing area is the central shower. And the toilet is private in its niche under the bed.
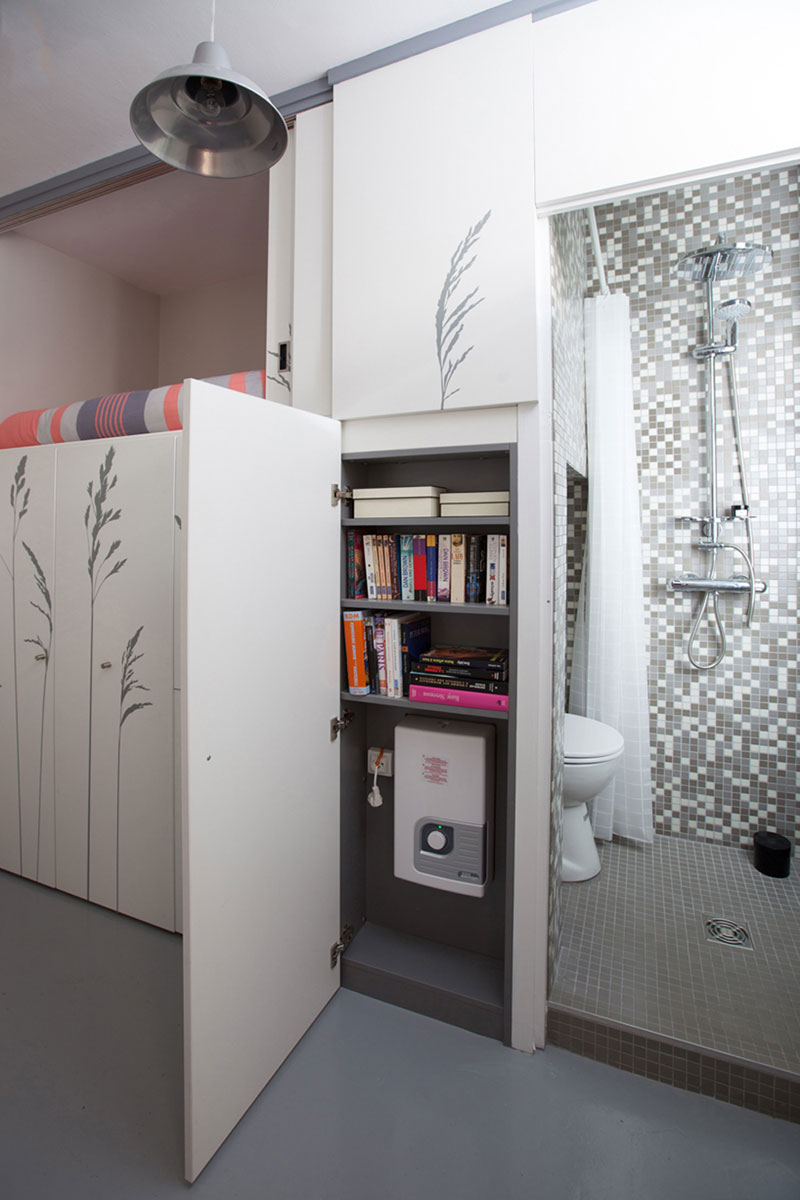
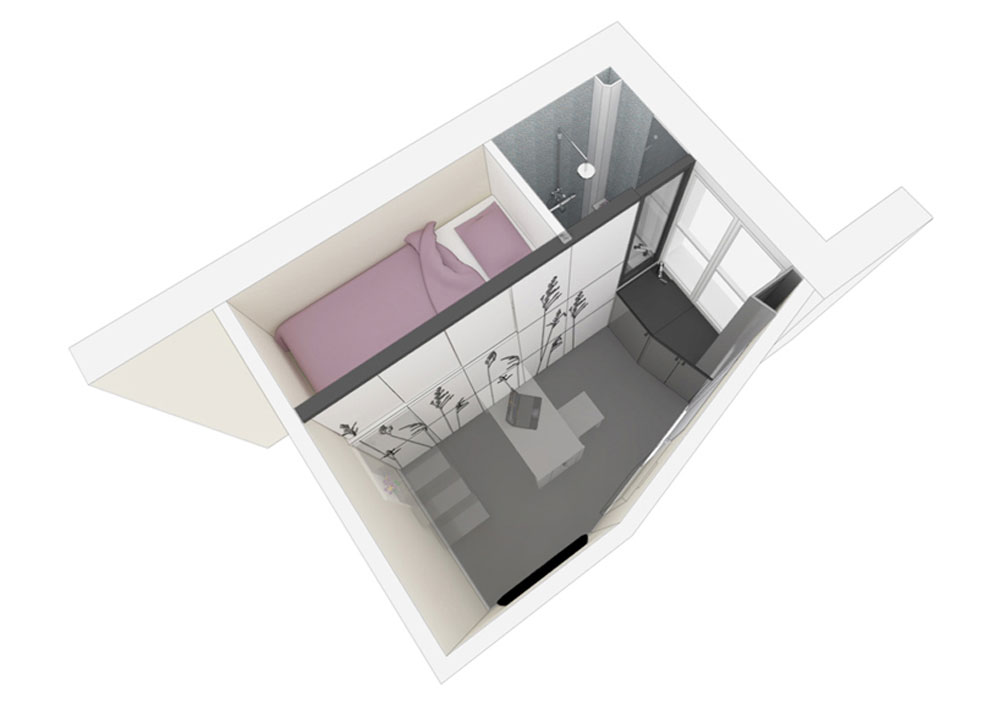
Architects: KitoKo Studio
Photography: Fabienne Delafraye

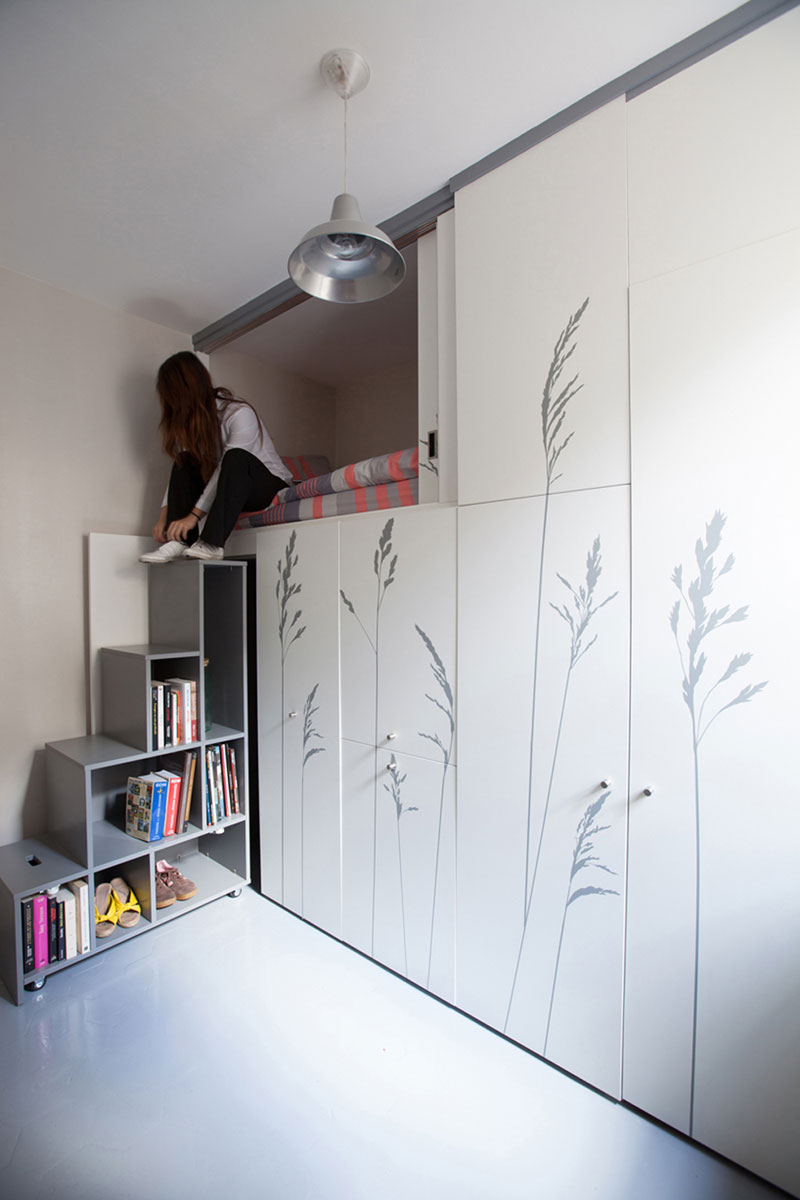















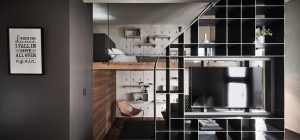




share with friends