Three pavilions comprise this beach side cottage. With a long-standing relationship with the clients, architect Jon Clements of Jackson Clements Burrows Architects, had a rare advantage in designing what will eventually become their full time residence.
Joined by delicate steel and glass enclosures, three separate forms reduce the mass of the 310 sq.m. home. Each pavilion has distinguished function and personality in exterior cladding.
Within the main southern gabled form that stretches perpendicular to the street are the kitchen, living, and guest quarters. The northwestern structure is parallel to and furthest from the street for a private sleeping and bathing retreat. And a transparent gable roofed cube flanks the entrance. Its white clarity dominates and makes the underground garage virtually disappear.
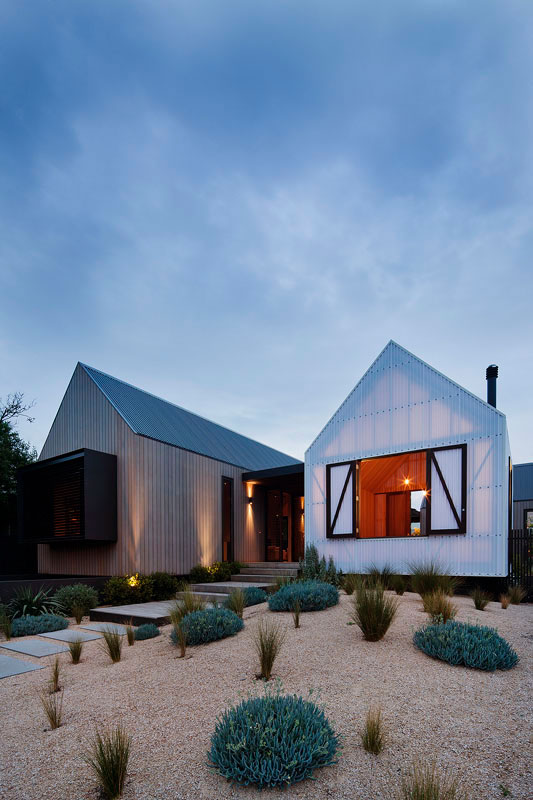
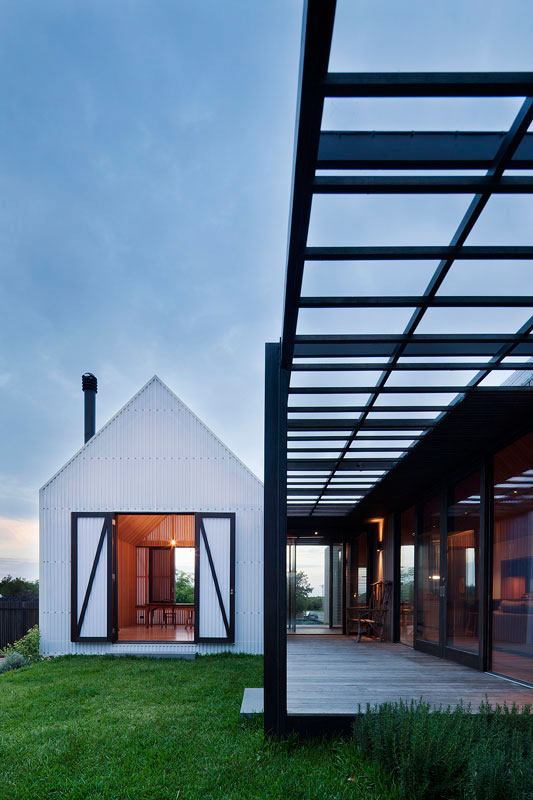
Clad in timber, the two larger forms’ materials and unadorned facades take a modern approach to the traditional housing that dots the coastal area.
Wearing triple layers of translucent polycarbonate the street facade of the lounge is welcoming and luminous with large panels that slide open at the street and large barn doors sliding open on two sides. Further opening to the garden creates a cool well-ventilated respite from the summer heat. The weave of timber battens that clad the walls and cathedral ceiling elevate the airiness.
A private courtyard is created by the U-shaped arrangement of the structures. Facing north, the court is protected from prevailing winds and each unit benefits from northern light.
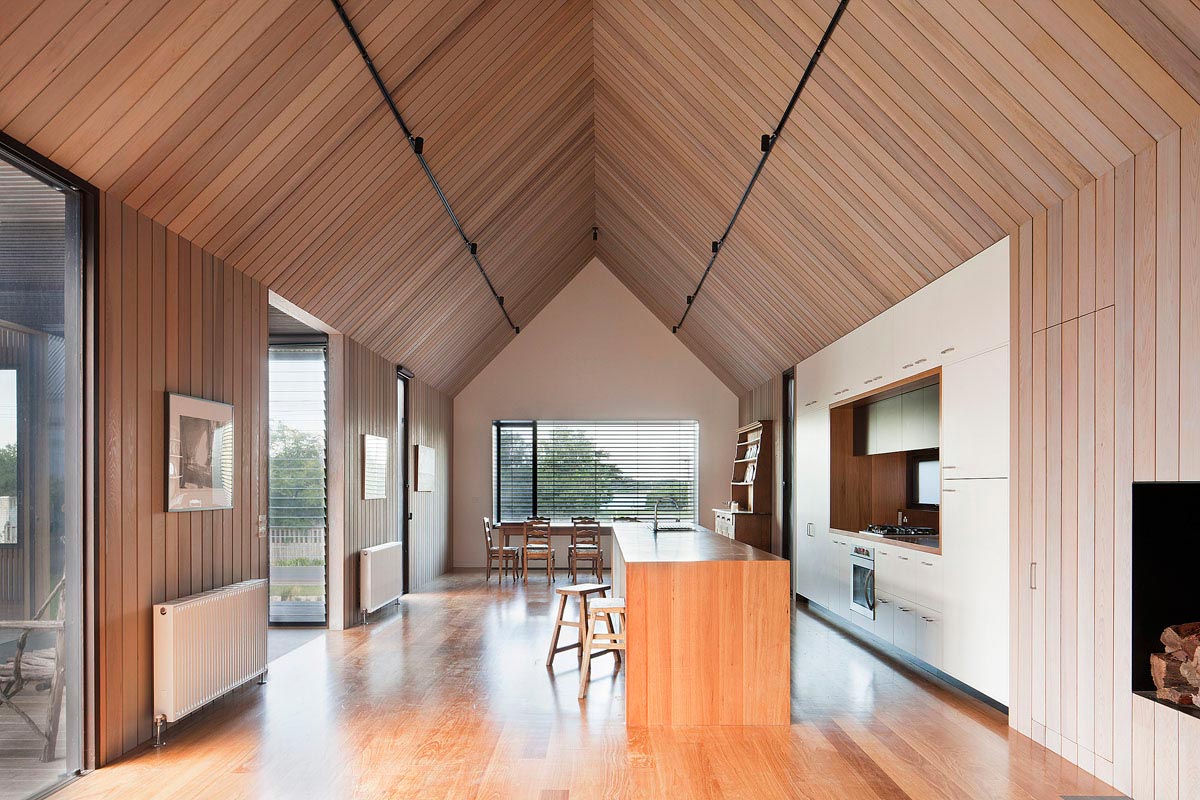
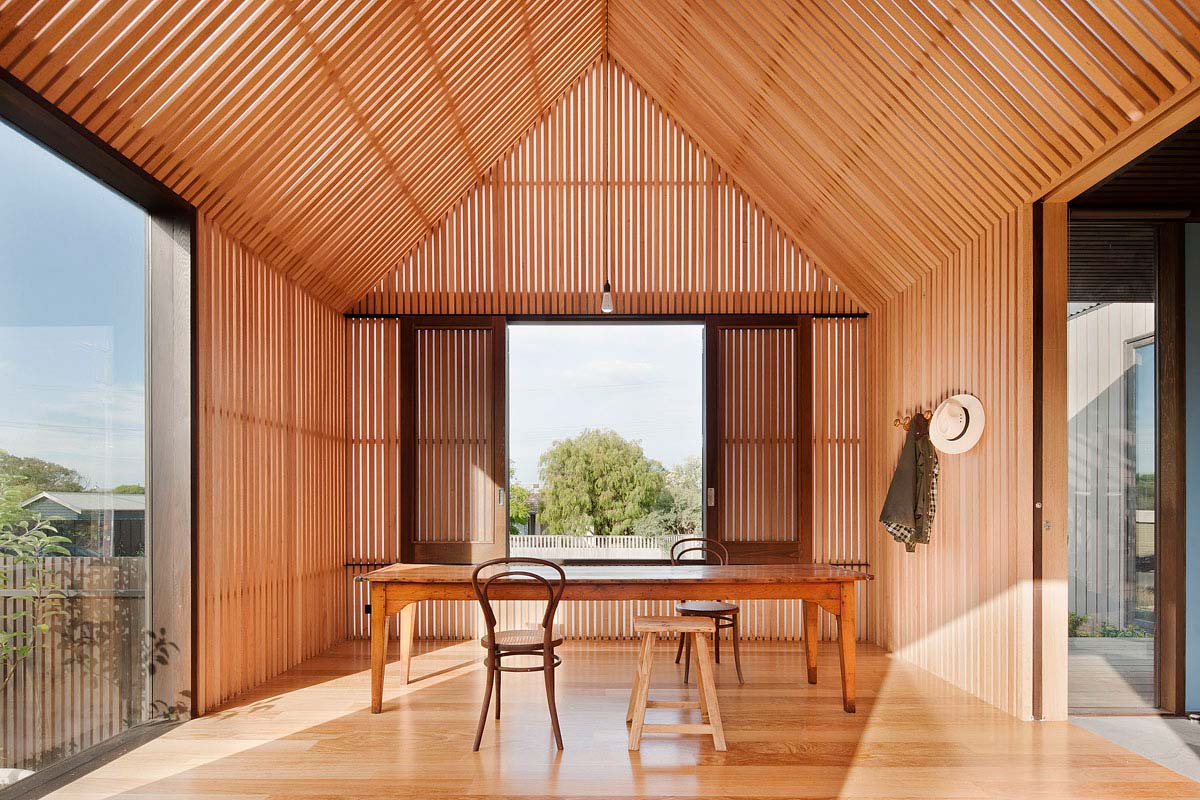
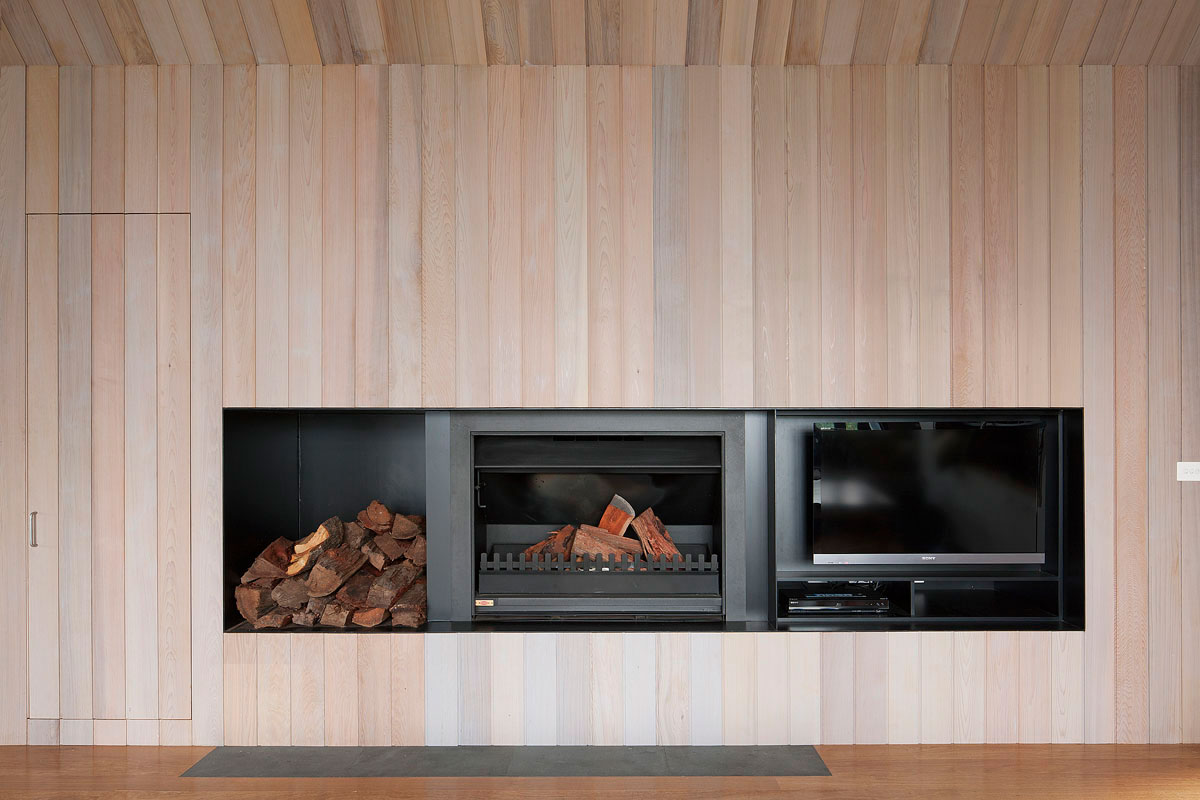
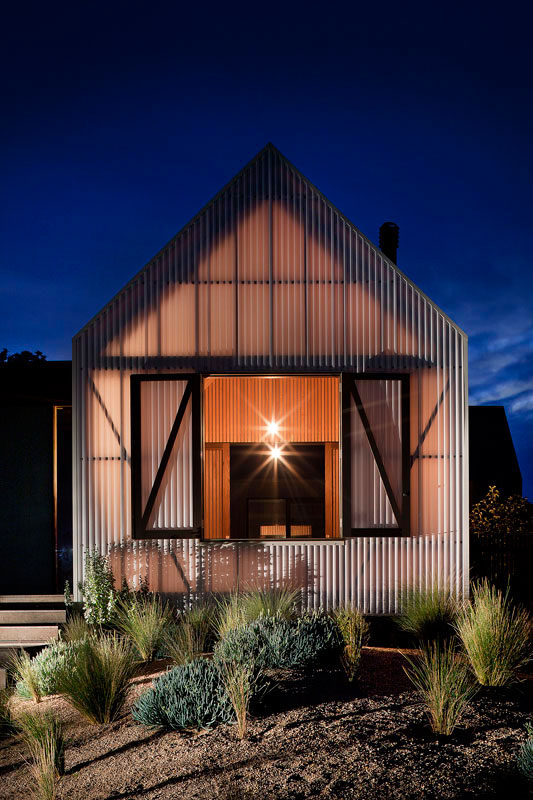
Architects: Jackson Clements Burrows Pty Ltd Architects
Photography: Shannon McGrath

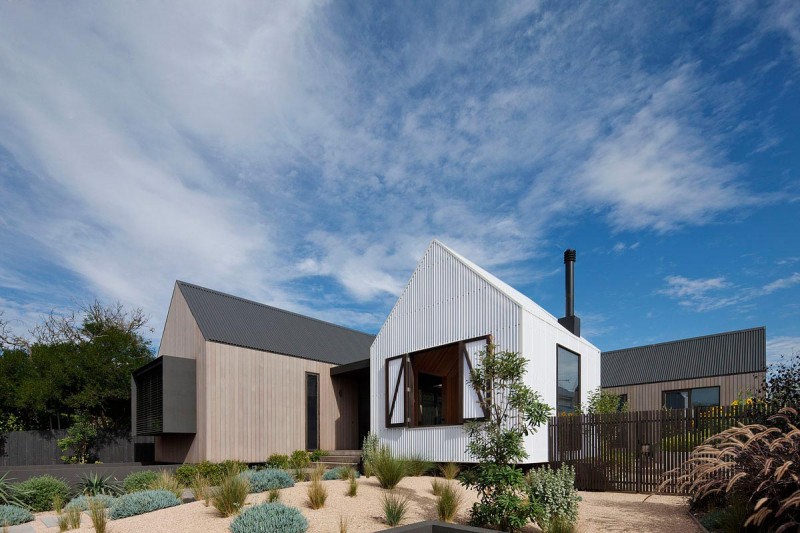


























share with friends