On 86 protected hectares along the mountainous shores of Lake Wanaka, an unpretentious home quietly resides like an anonymous benefactor. RTA Studio remarkably complied with the strict environmental requirements of The Mount Aspiring National Park World Heritage area. The contemporary house minimizes its energy use as required by the Resource Management Act.
On two levels, the exquisitely detailed home rises out of the rock. A path of massive stone leads you to the lower floor entrance. Heavy schist walls surround the guest quarters here, including their own kitchen and living areas. It feels as though the mountain has been gently scraped away to reveal the home’s foundation. Or perhaps the site was excavated and now exposes an ancient dwelling.
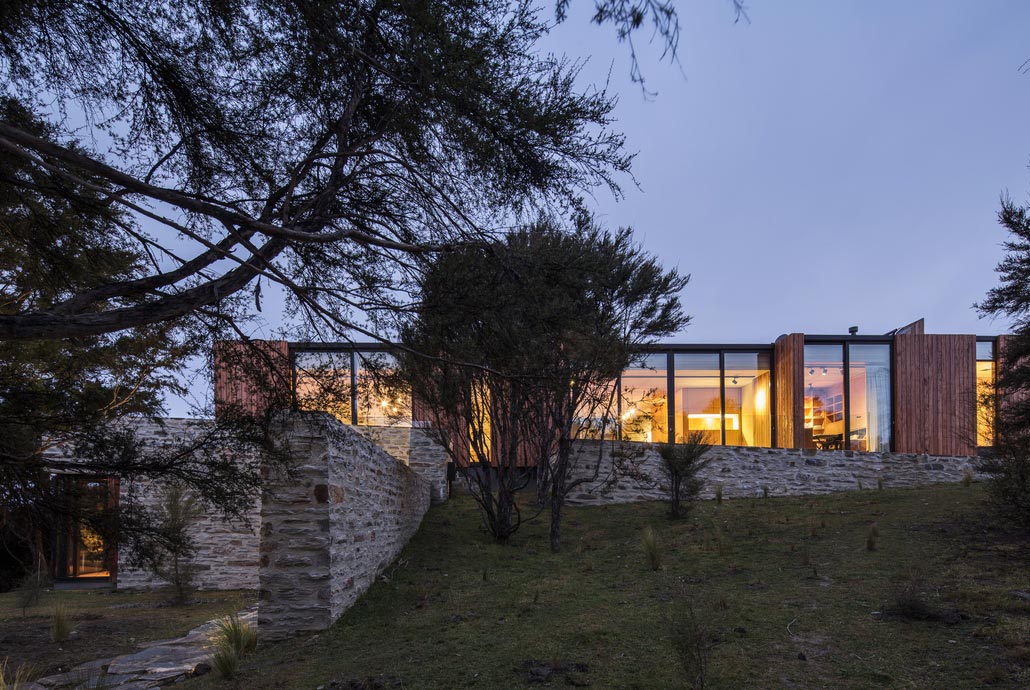
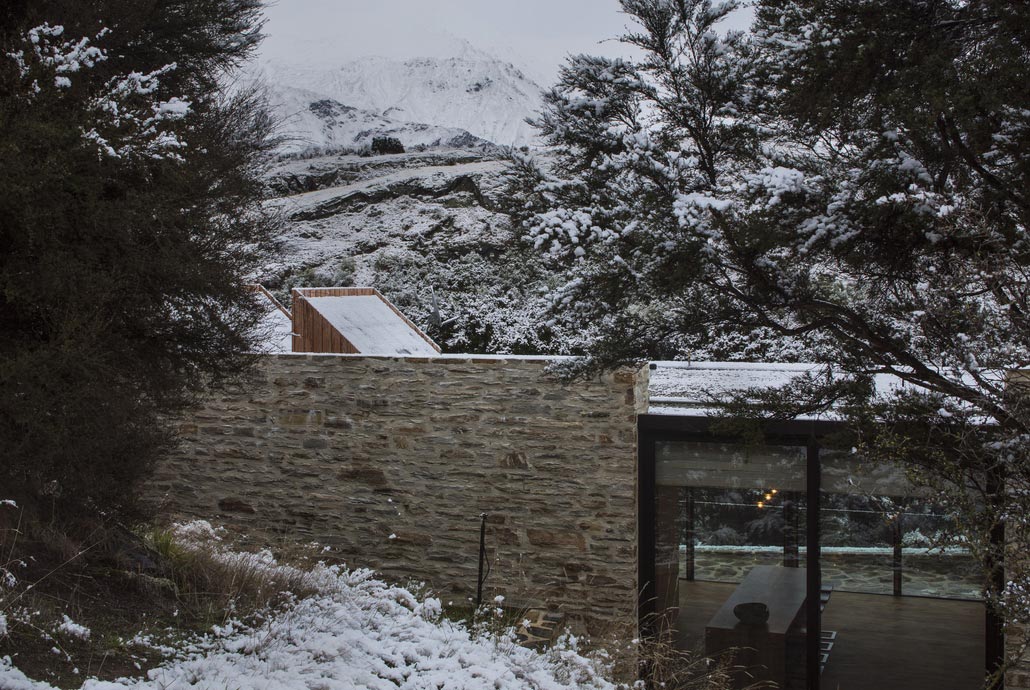
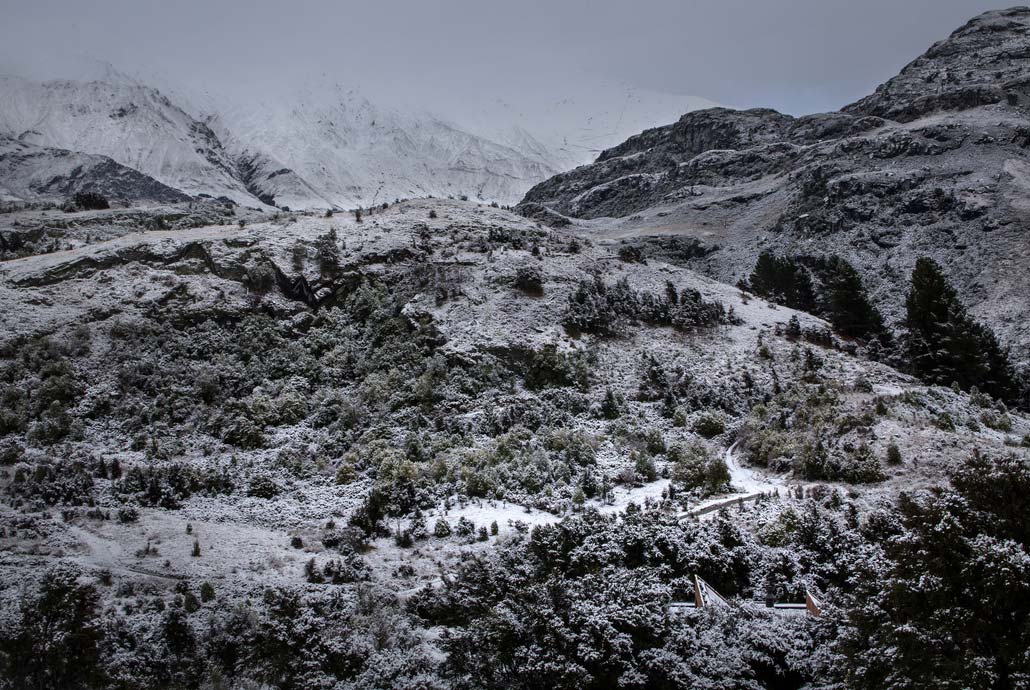
Staying within local height restrictions creates a dramatic transition from the focused rich interior to the unlimited site outside. Upstairs the views are unparalleled in the open living areas. A central stone chimney with fireplaces on both sides defines the spaces.
Privacy and spectacular mountain vistas are enjoyed in the building’s back corner bedrooms. Locally sourced timber wraps the walls, floors, and ceilings and furniture is crafted by a local furniture designer. There is not a hint of white in sight!
The structure with high thermal mass, low-E glass, low energy lighting, photovoltaic power, and a high efficiency heat pump all contribute to the reduced environmental load of the house.
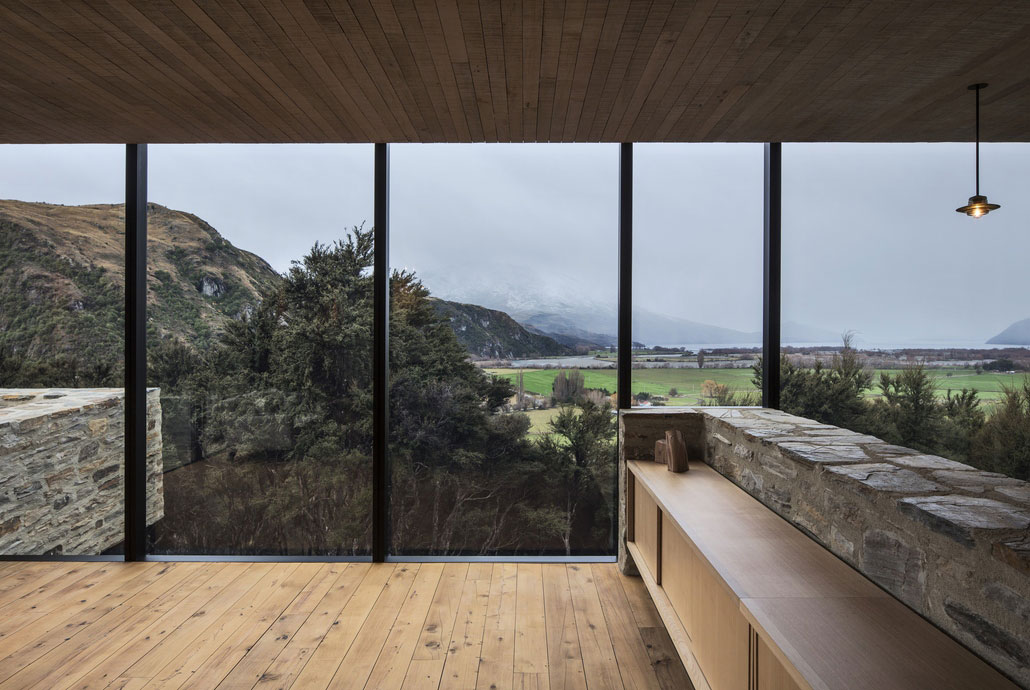
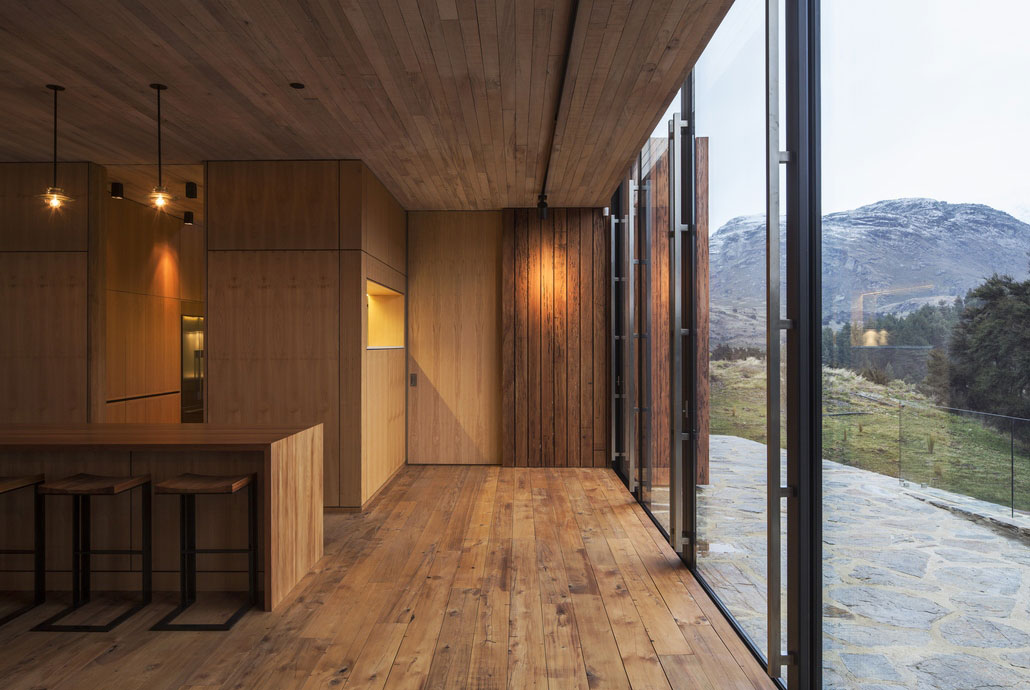
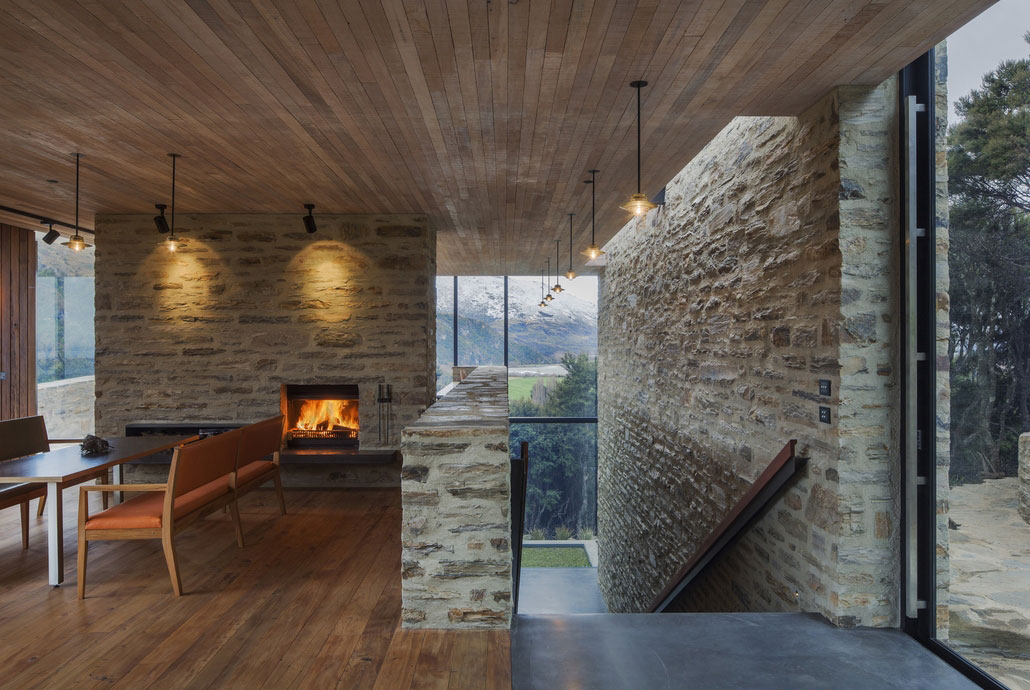
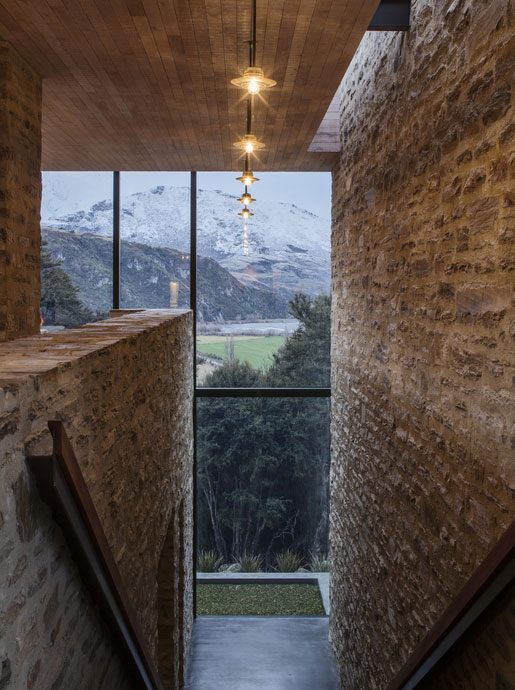
Architects: RTA Studio
Photography courtesy of RTA Studio

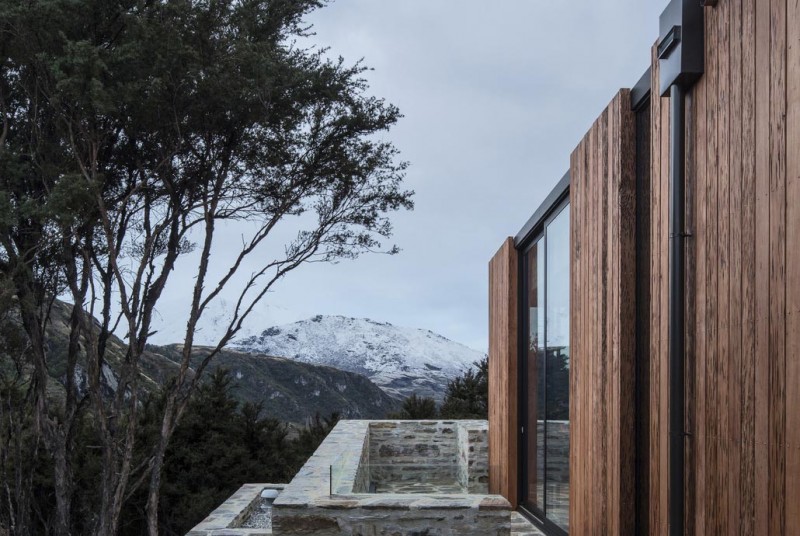


























share with friends