The renovated interior of this Montreal house never reveals the building’s age. Atelier General left behind the dark enclosed spaces of the home’s 150-years-old interiors to create a spacious contemporary dwelling for a young couple.
On the exterior there are hints of what may lie inside. The brick facade has been cleaned of modern additions such as conduit for power and data. Two entry doors of the former duplex have been removed. Sleek aluminum windows and a new door reside within openings topped with fresh brick lintels.
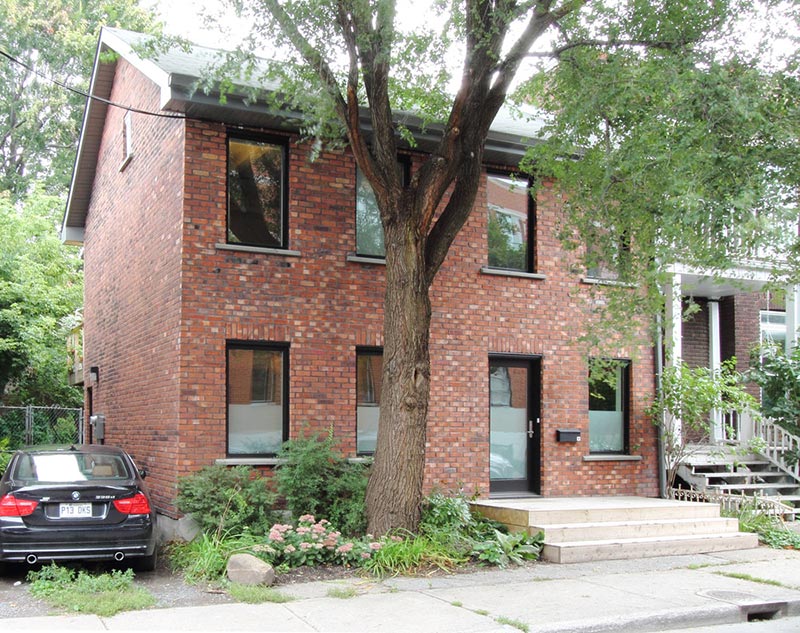
On the main floor lie a living room, office, and the bedroom, closet, and bath. The stair inside the front door establishes high expectations. Its ebony treads are supported on one side by a wall of worn blackened timbers and opposite they’re delicately connected to a white steel plate. Light spills through the open treads and the triangular perforations in the stair panel enclosure. This light is a bonus for the bathroom with no exterior windows, just frosted glass panels seeking daylight.
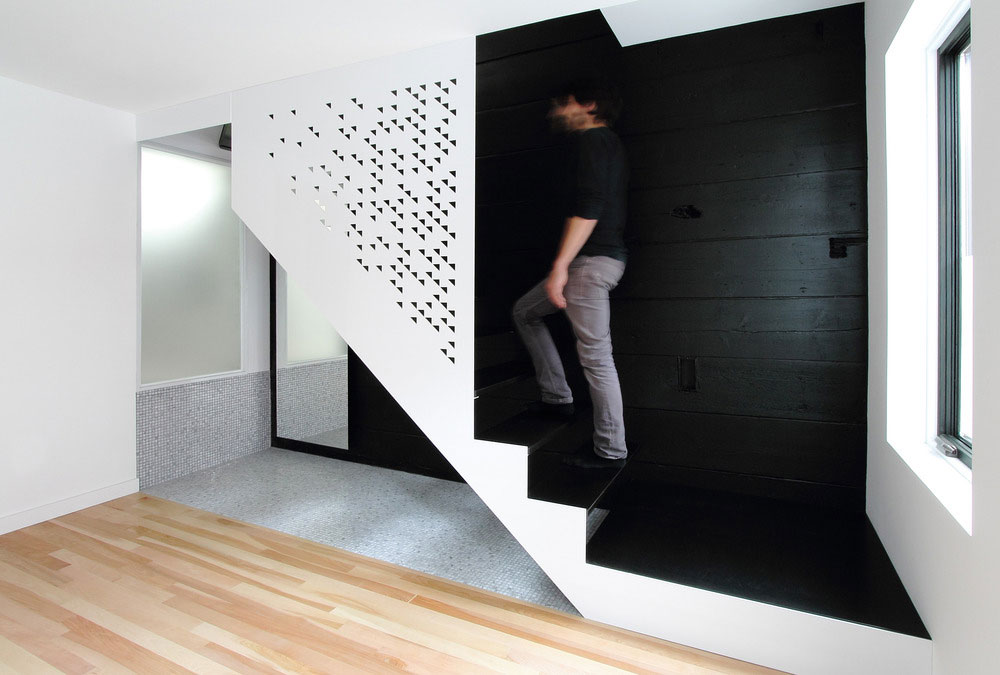
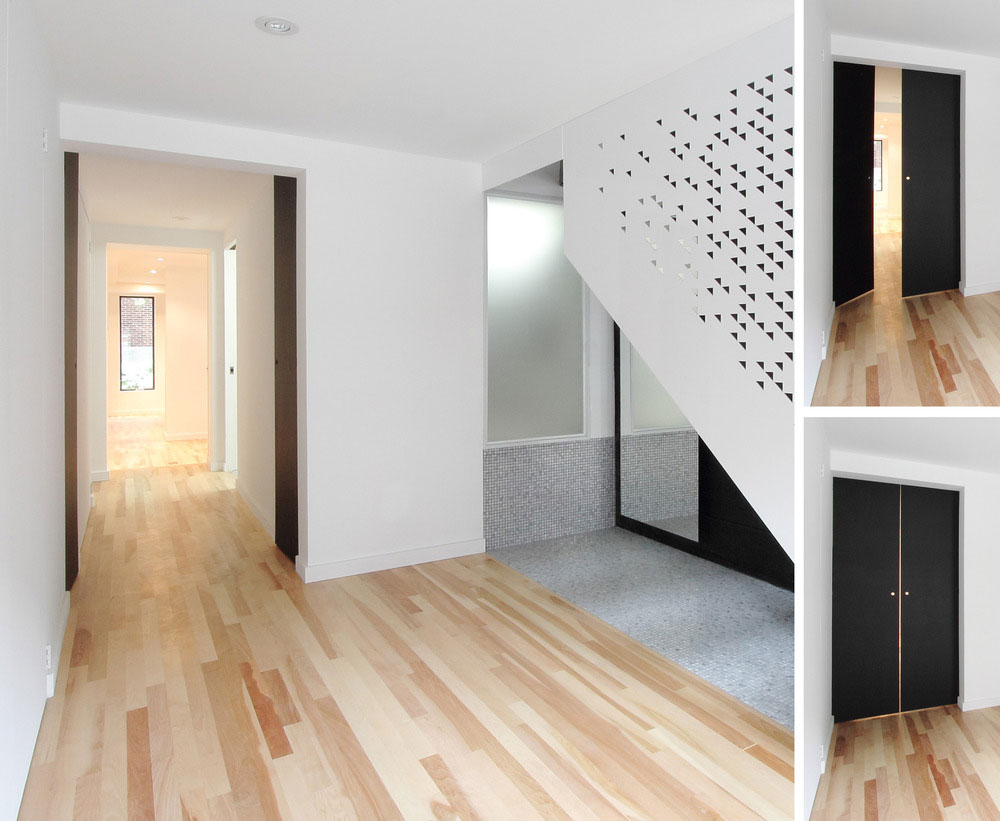
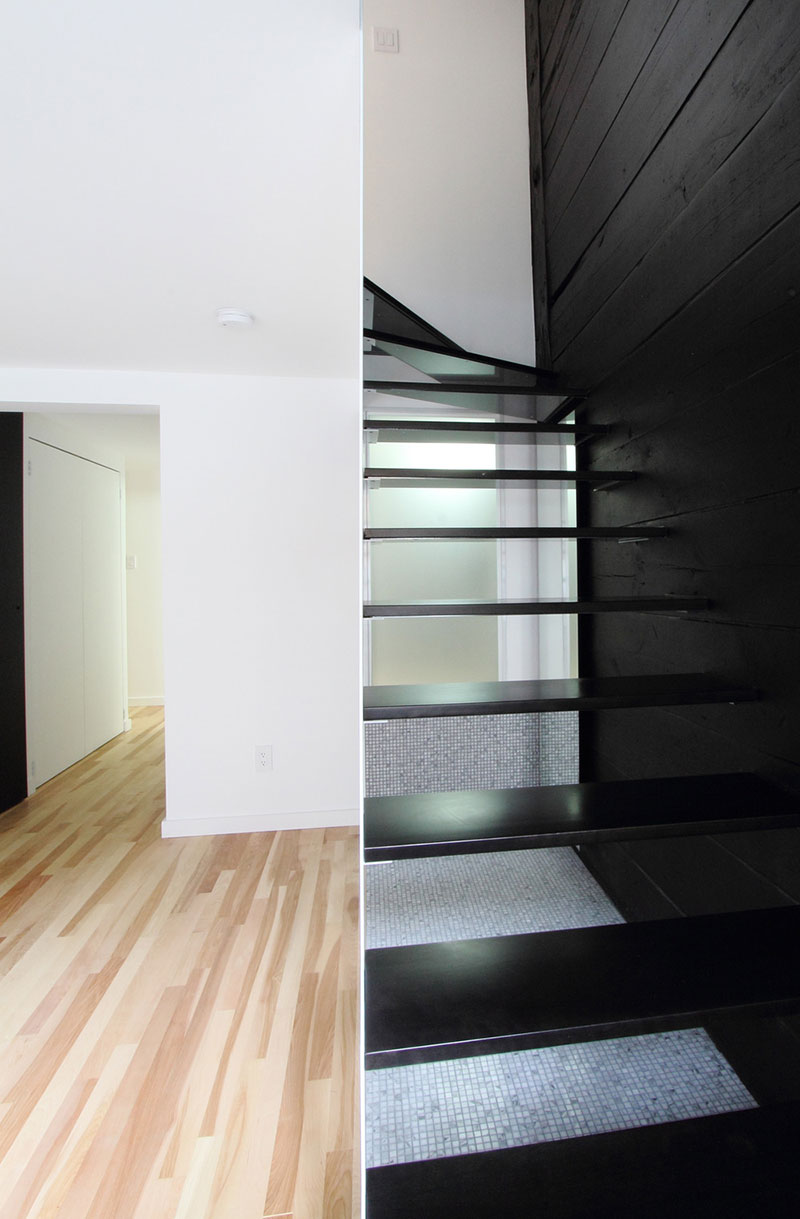
For the couple who enjoy entertaining, the upper floor is open perfection. Honey colored timber floors coat the white washed space. The black framed windows, terrace door, and wood burning stove are well placed punctuation marks in the subdued scheme. And oh the galley kitchen is concealed within a wall of black lacquered cabinetry. Topped and back by Carrera marble, it’s a party host’s dream. An open island is ideal for guest seating. And for larger parties, it slides away from the kitchen.
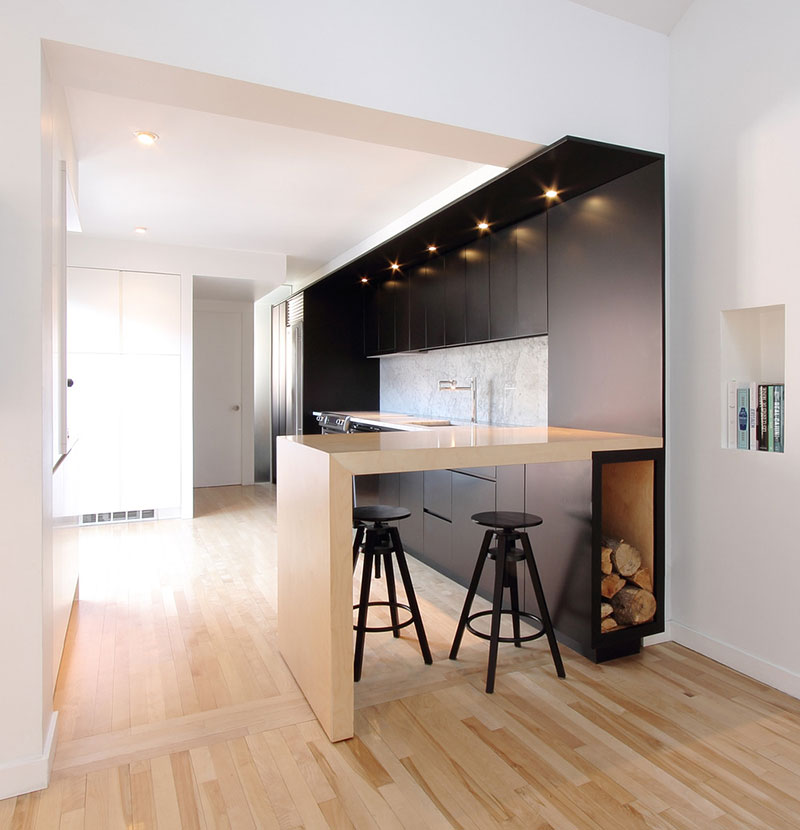
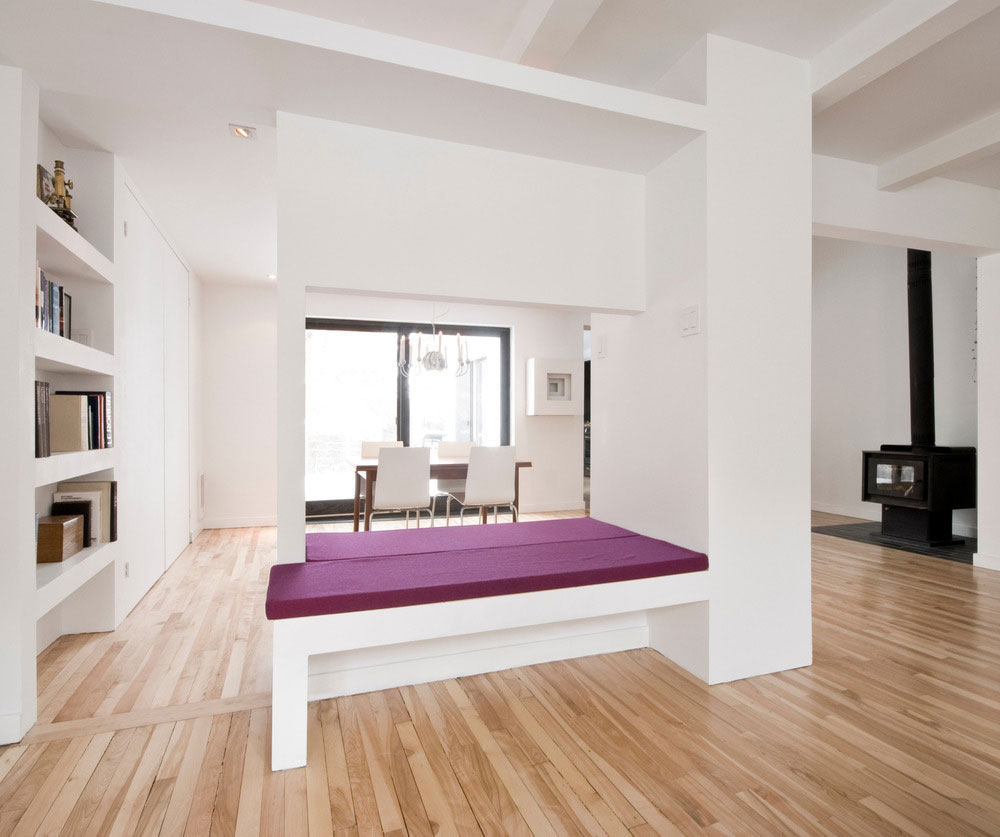
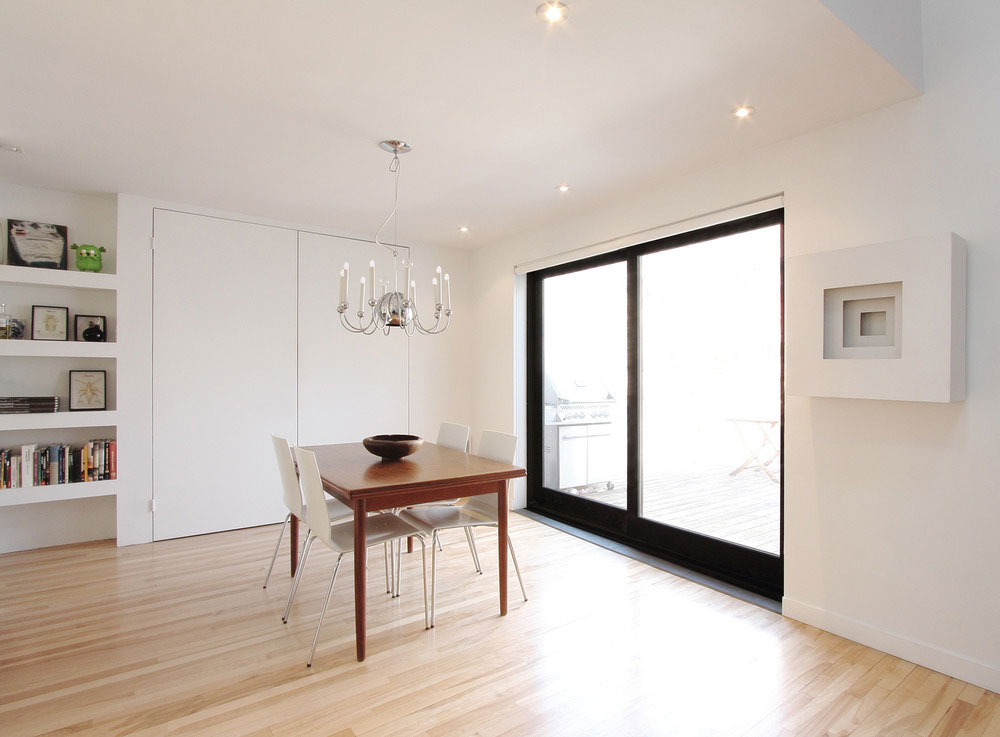
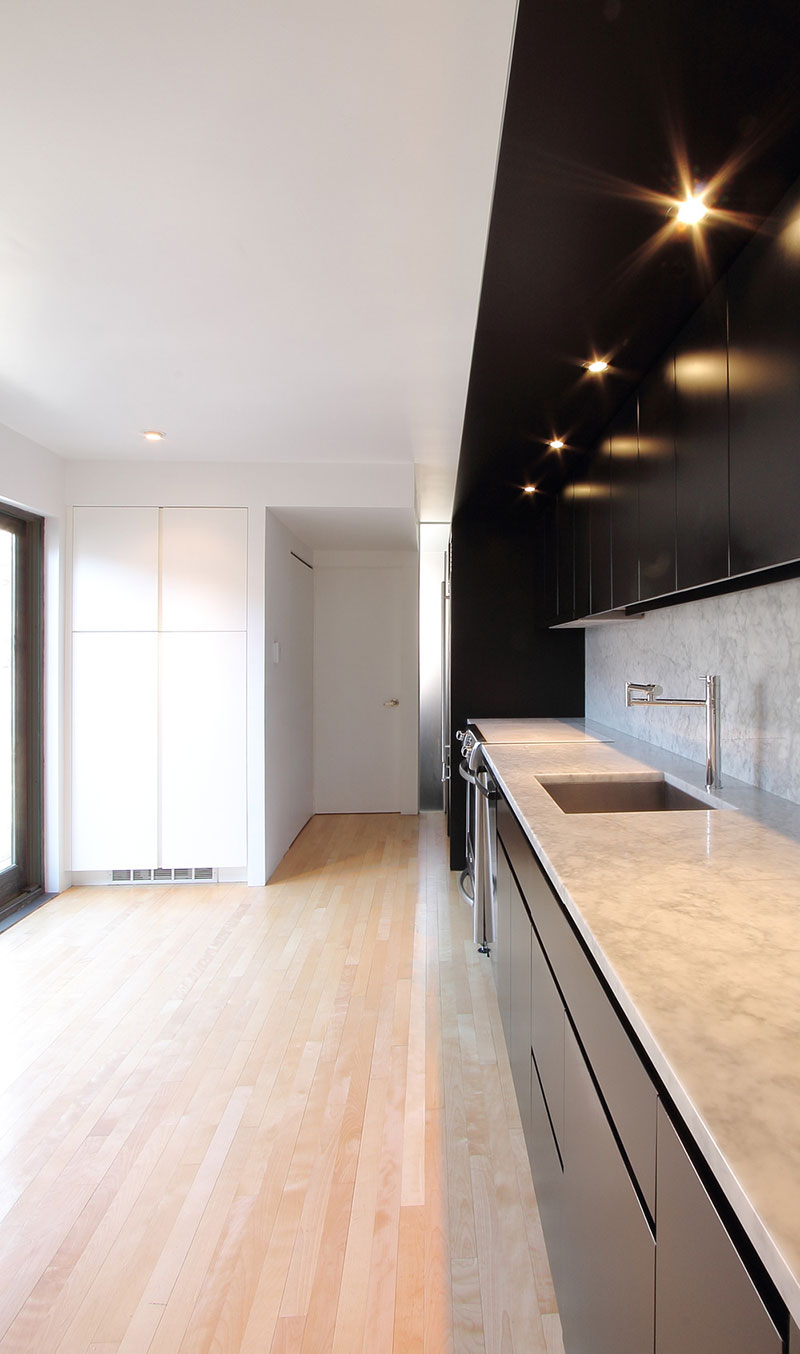
Architects: Atelier Général
Photography: Atelier Général

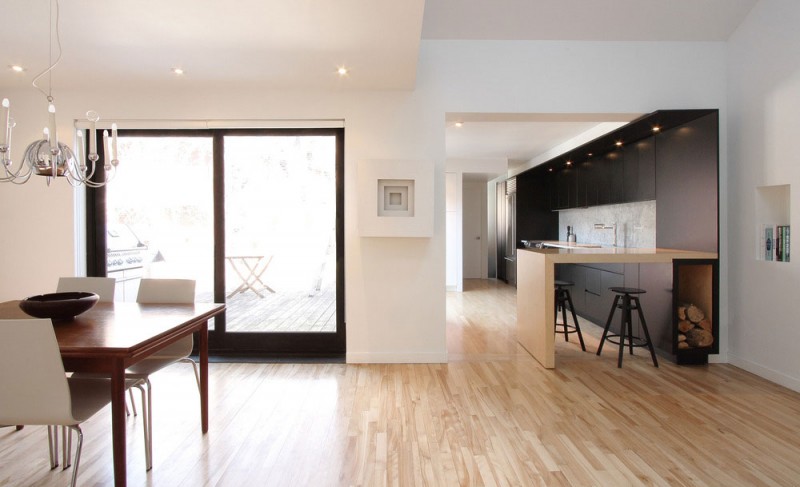




















share with friends