The Saigon House is a home filled with intrinsic design and loads of personality. Entering through bright turquoise doors – as if in Mexico – you immediately know you’re in for a treat. Inside you will find a tree growing directly through the rope center ceiling, with white brick running the length of the home, and an open cooking area allowing for seemingly anyone to participate in meal preparation.
A turquoise ceiling makes way for the second story stairwell, and the treetops line a portion of the second floors floor, with a yellow wall streaming down it’s sunshine upon the treetop, with yet another set of stairs leading to a window seat and a micro-patio space atop that one. Tucked inside nearly each landing, are traditional bedrooms with minimal furniture, but with astounding views of the layers below …a layered delight throughout.
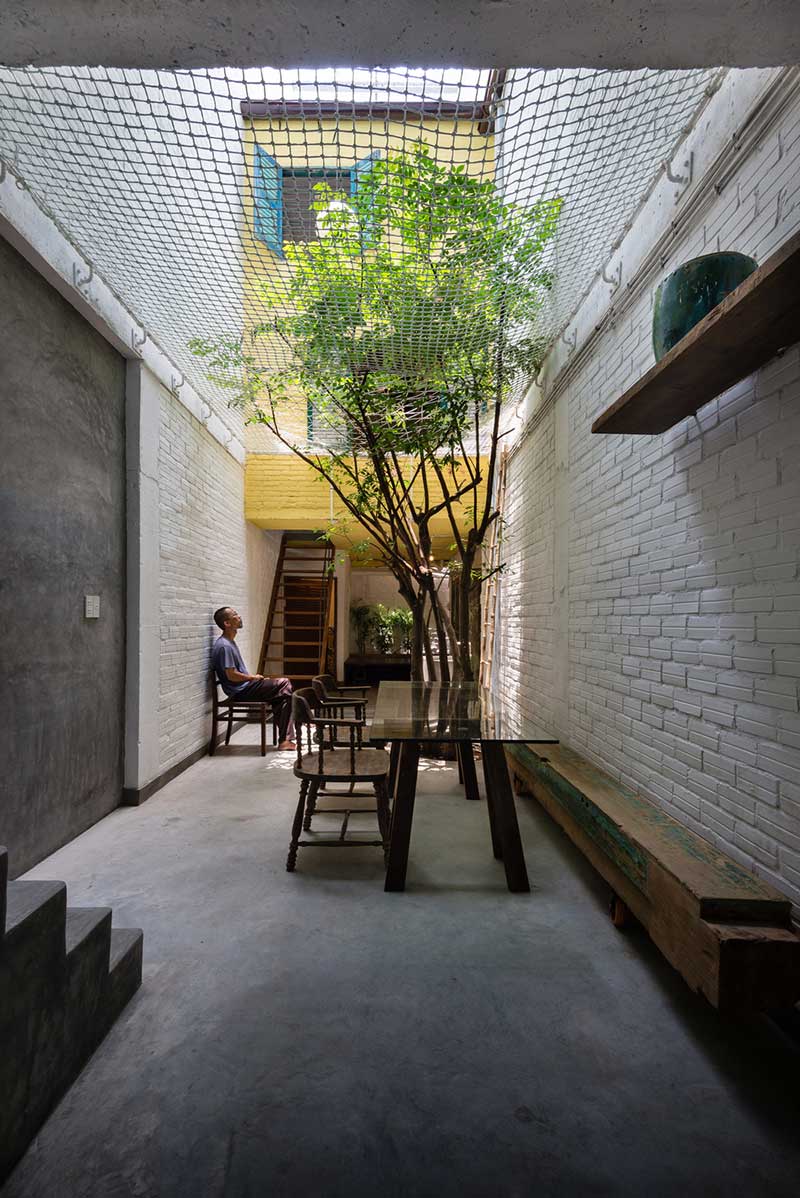
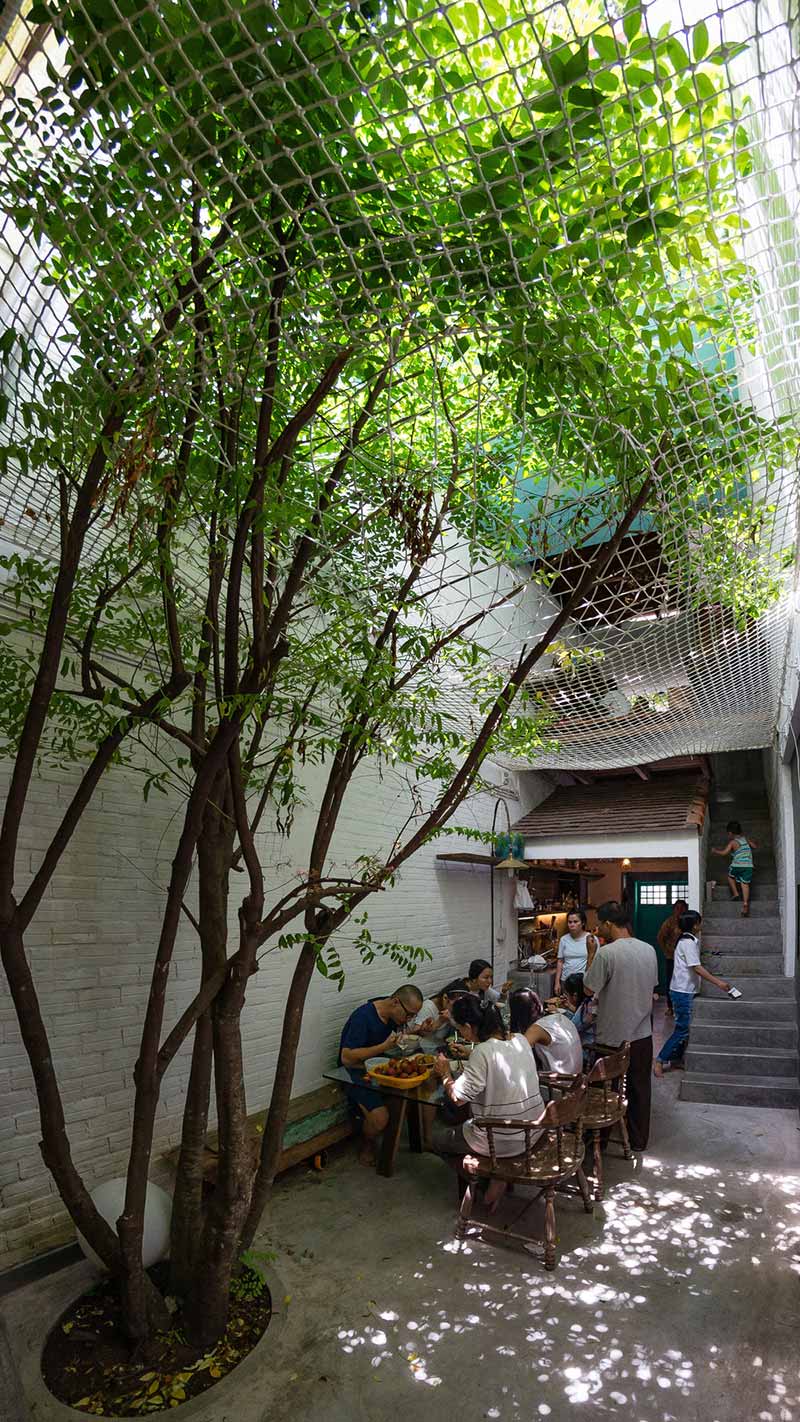
If ever you were to visit Saigon itself, you would quickly notice that it offers architecture recognized by the sloped roofs, unassuming courtyards, alleyways that are filled with coloring blocks for kids to gather and adults to commune, and balconies teaming with flowers. This bustling chaos displays a culture that is very much alive, rattling with the sounds of friends and neighbors gathering daily.
As for Saigon House …it definitely appears as a delightful space in which to dwell, as well as a wonderful gathering place for family and friends.
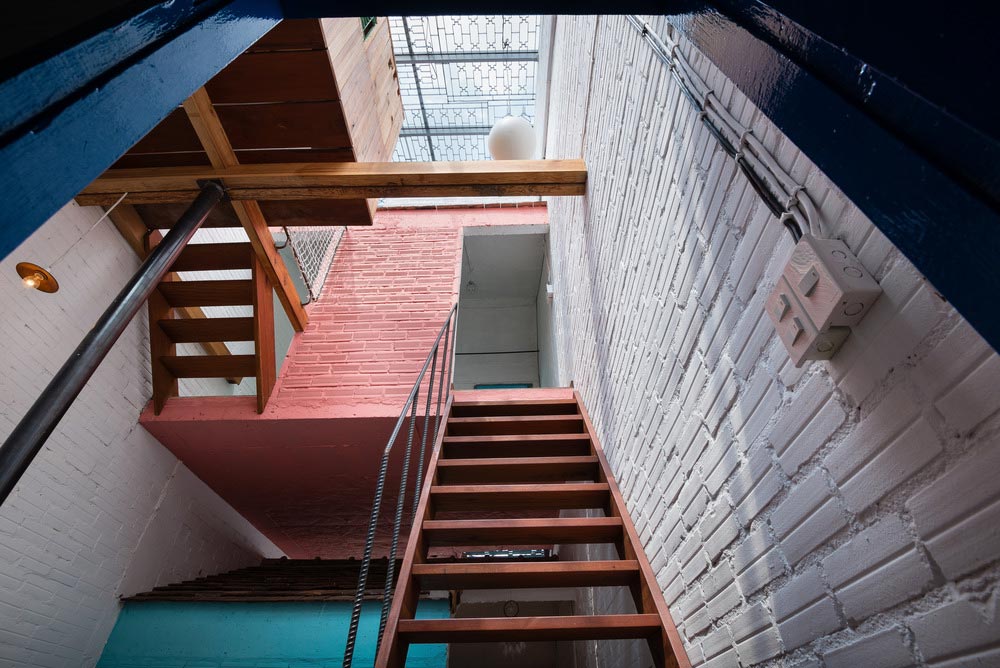
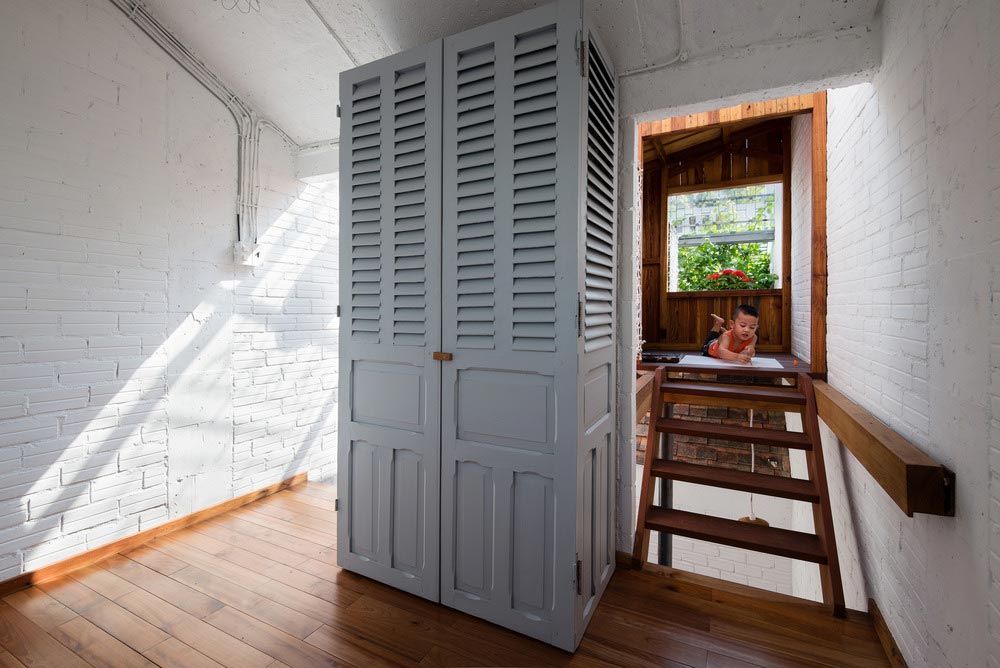
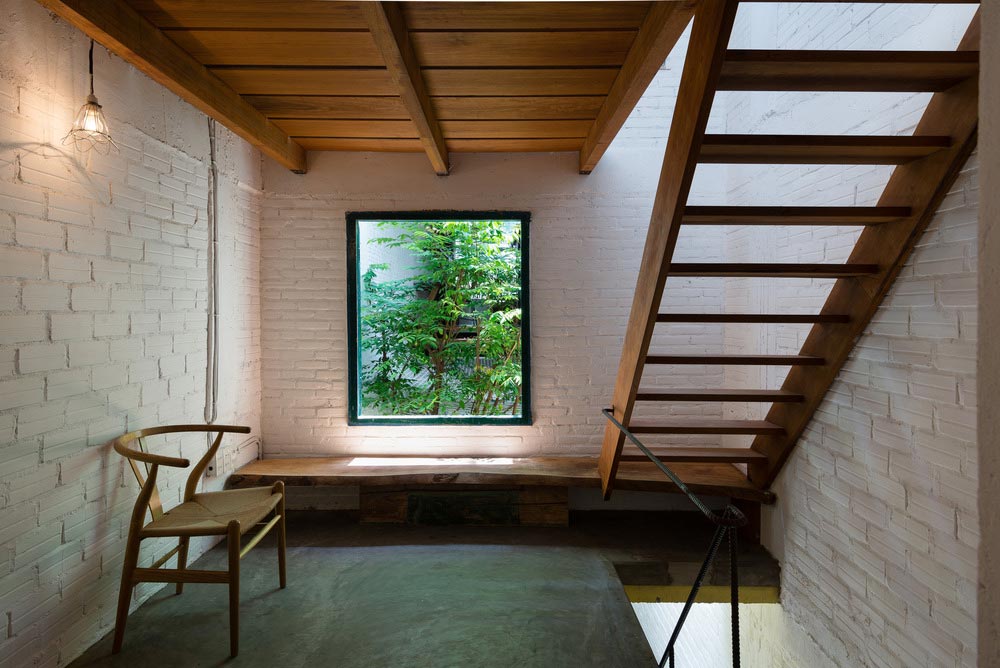
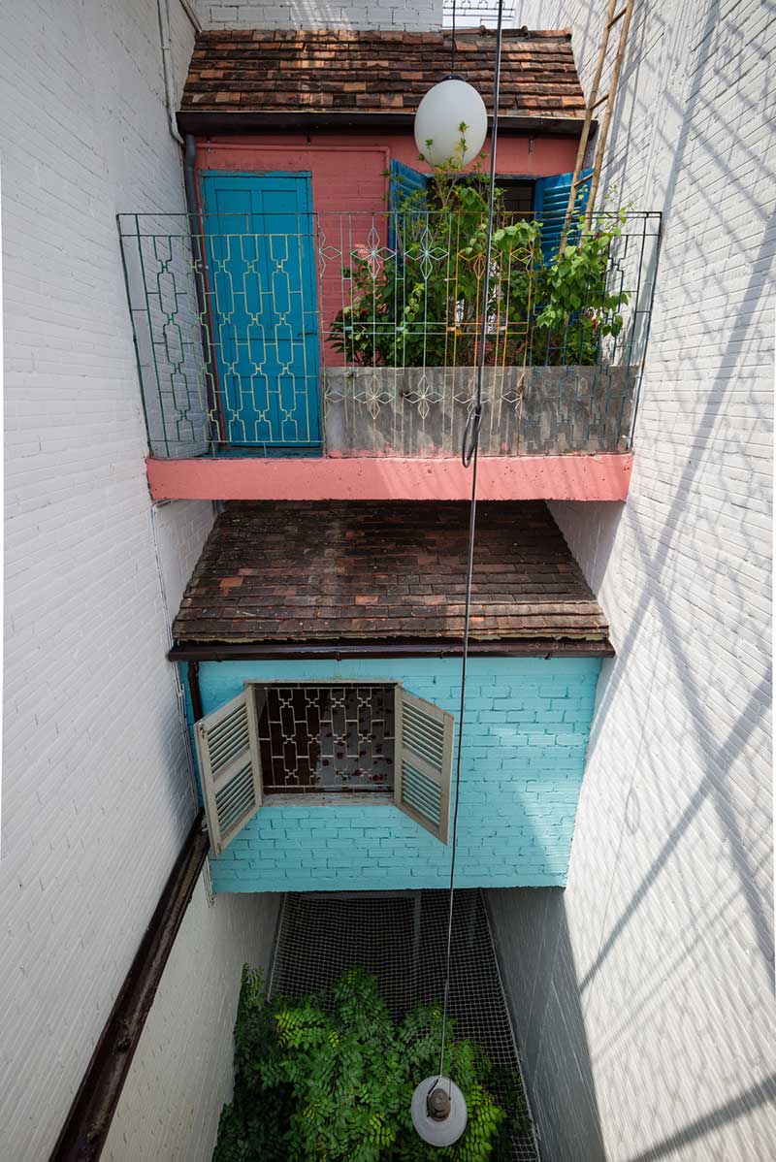
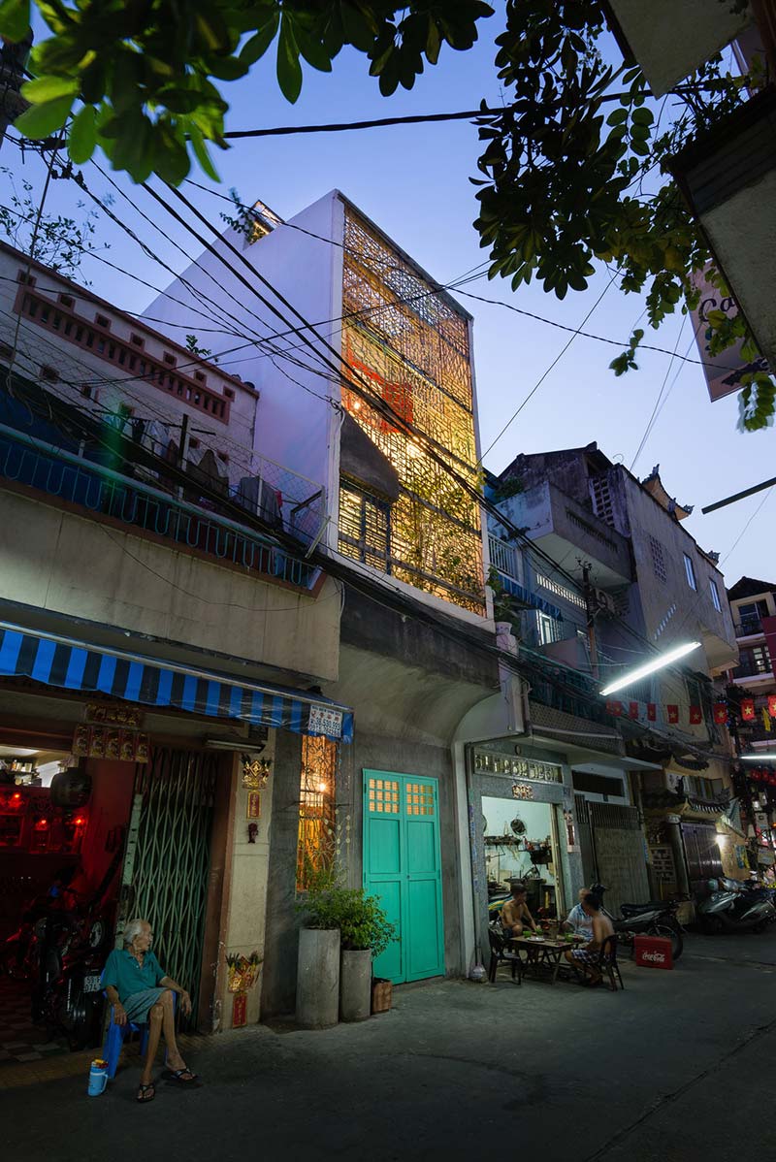
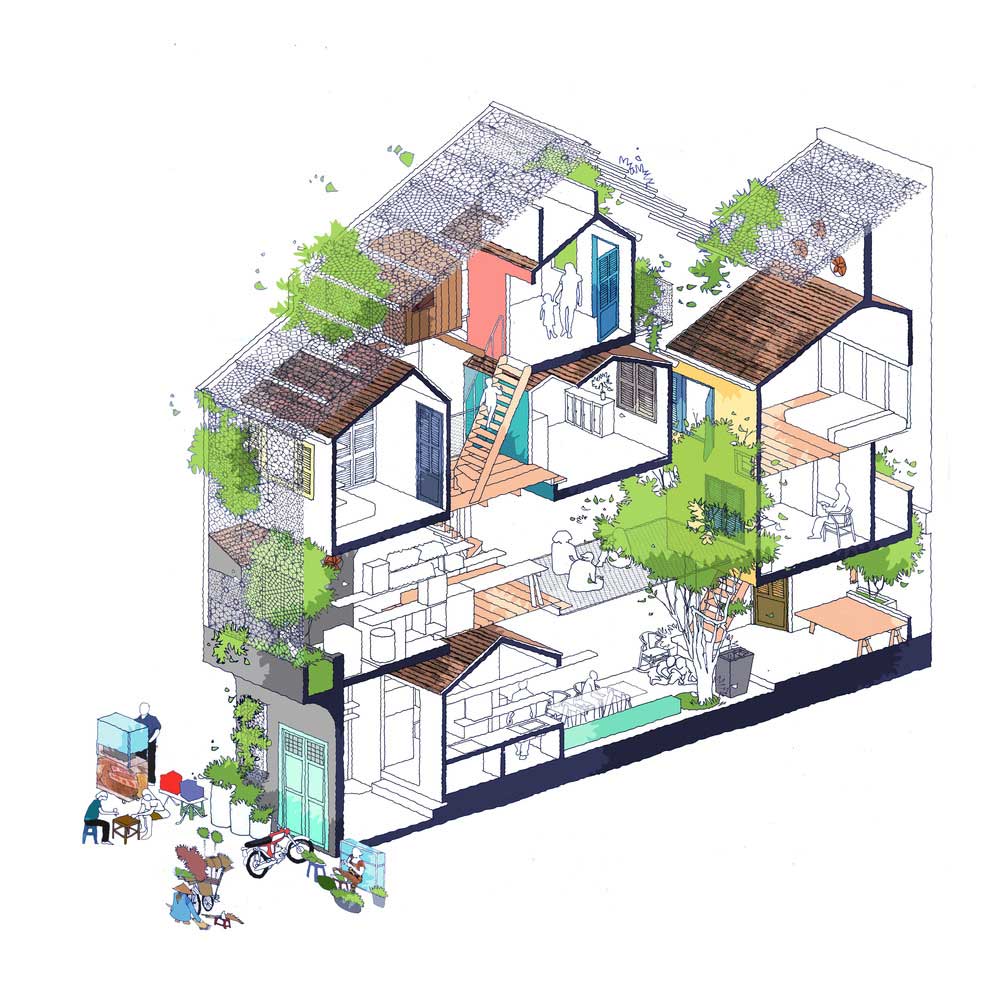
Architects: a21studio
Photography: Quang Tran

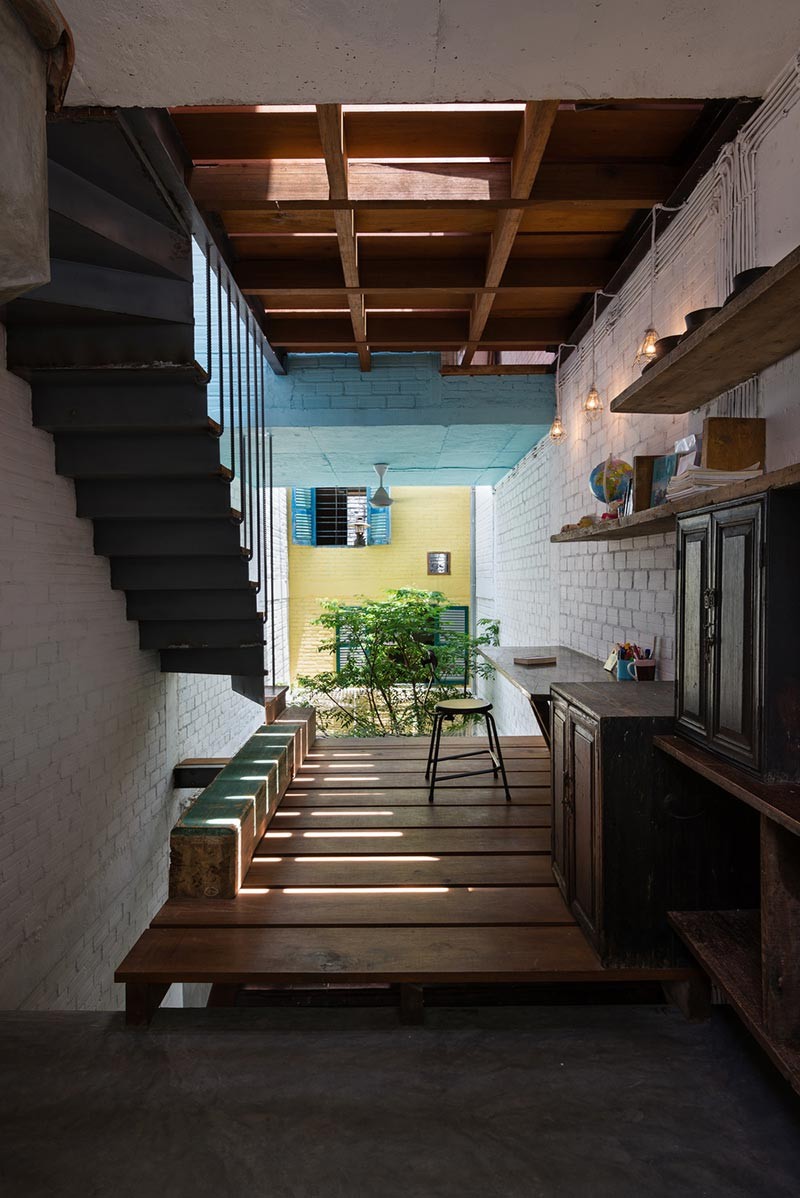




















share with friends