Who knew that 270 sq. ft. could look so spaciously pulled together? Clearly, designer Chris Lam of Zip Interiors did!
This monochromatic lair is brimming with large slabs of granite that give it a grandiose appeal, yet surprisingly doesn’t overpower the small space.
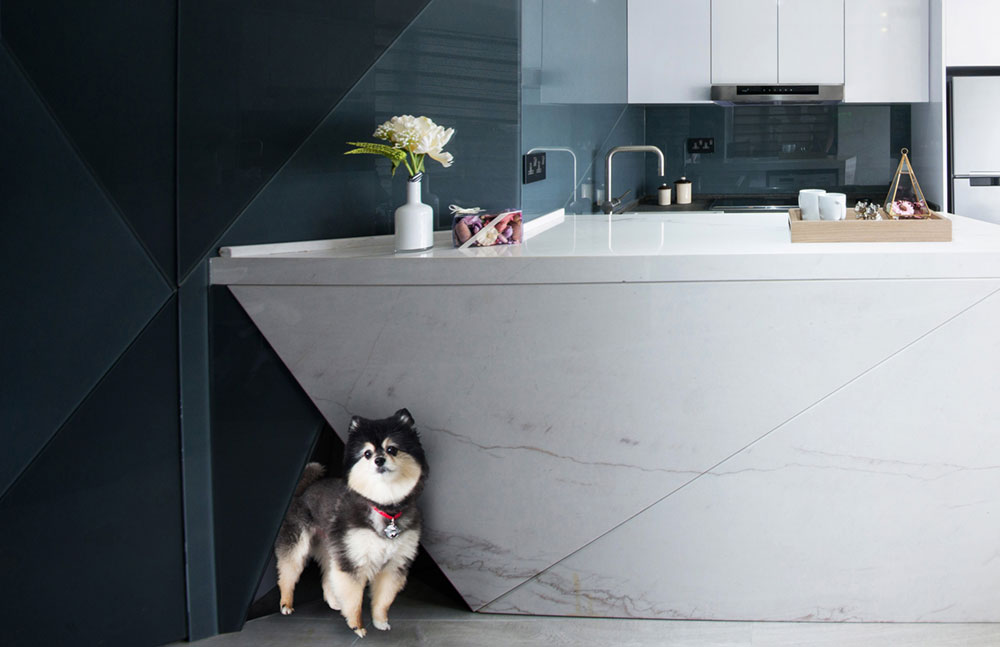
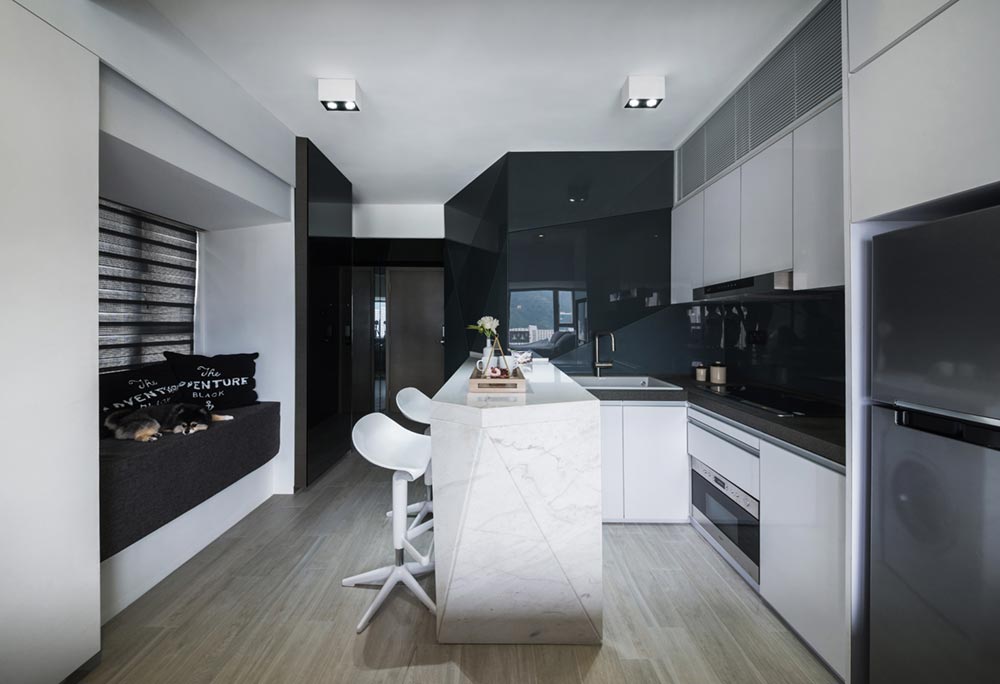
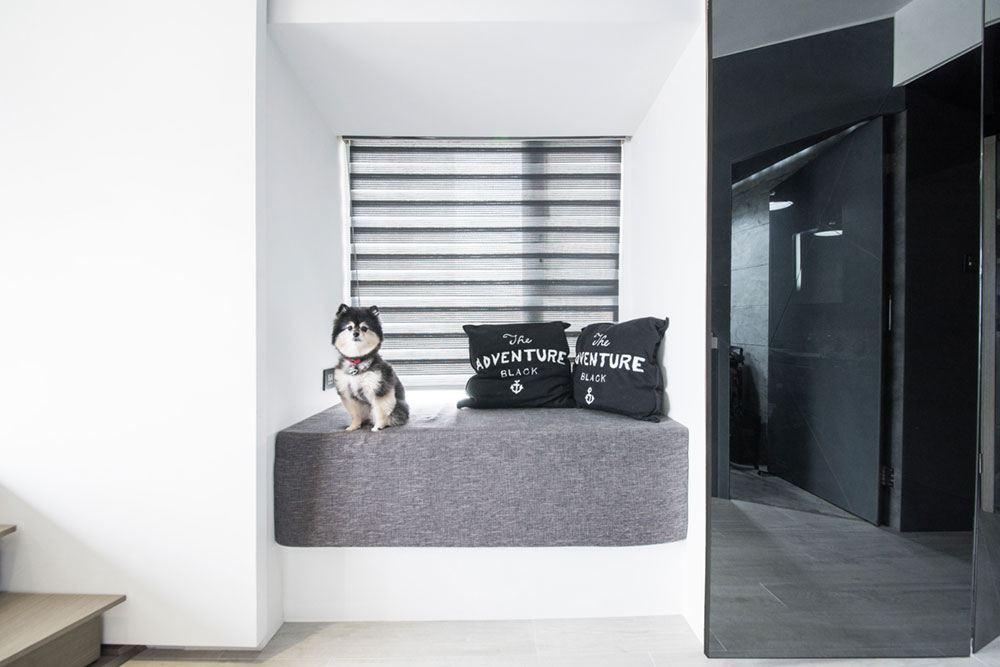
Although the open kitchen that is in reaching distance to the raised bedroom area, hosting a grey quilted wall acting as a headboard to the 4-foot double bed alongside a bay window, the close proximity is neither inconvenient or over-cluttered. And a 6-foot wide hidden closet space amidst a flush-wall also acts as a screen for the overhead projector.
Underfoot the flooring delivers a consistent wood-patterned tile, and the entrance is a sea of glazed black mirrors that also offers a memory wall for the owners – a young couple and their puppy.
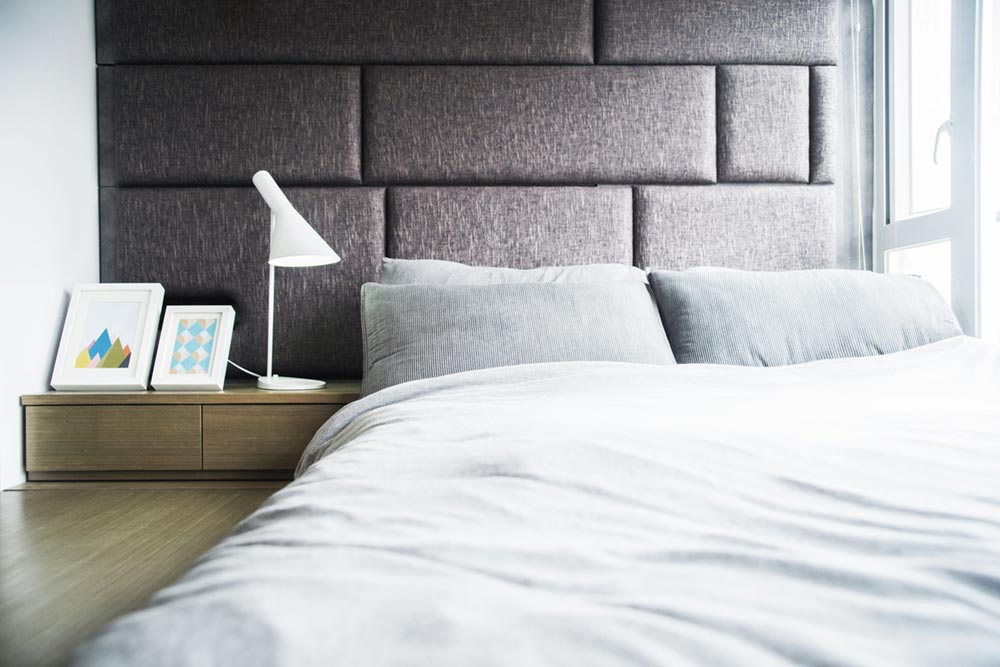
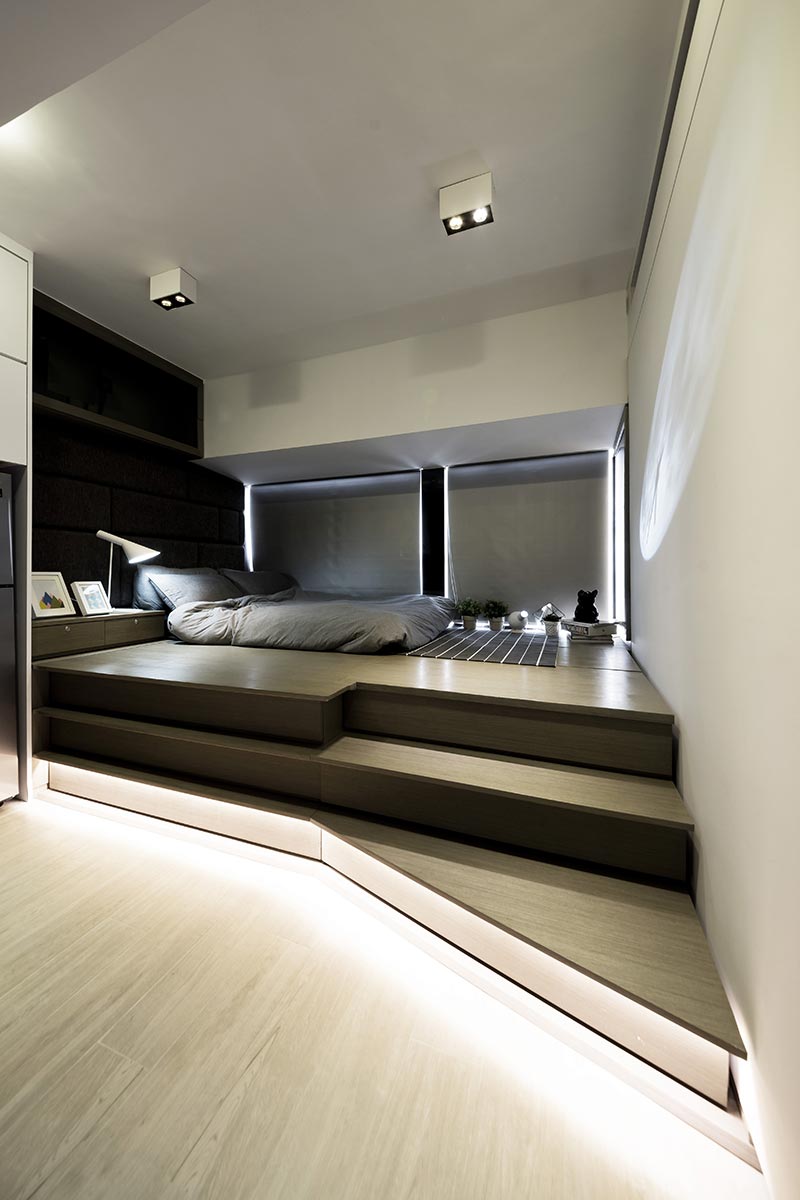
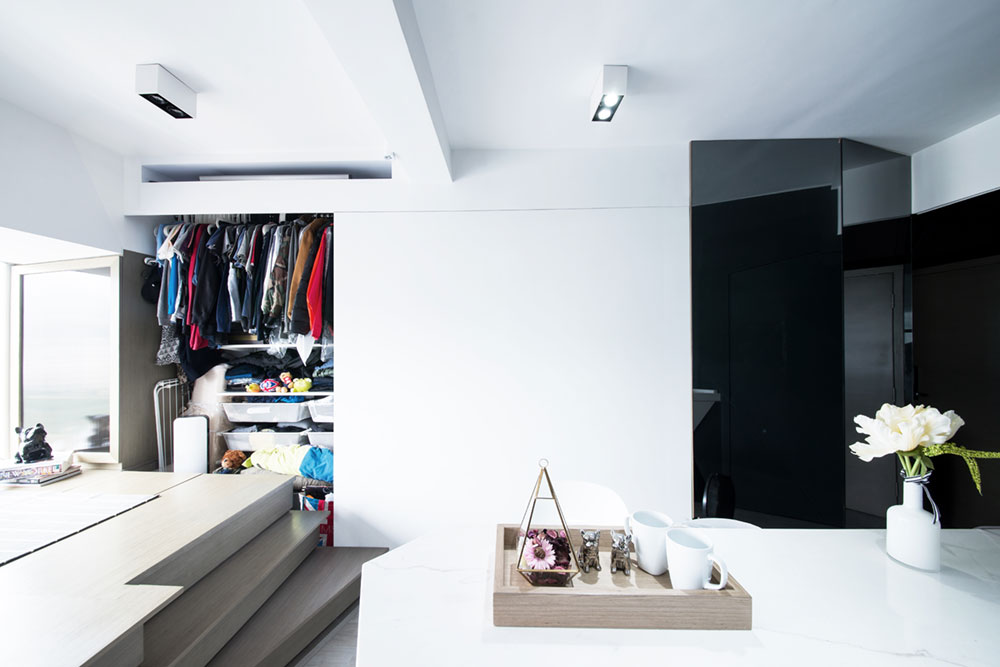
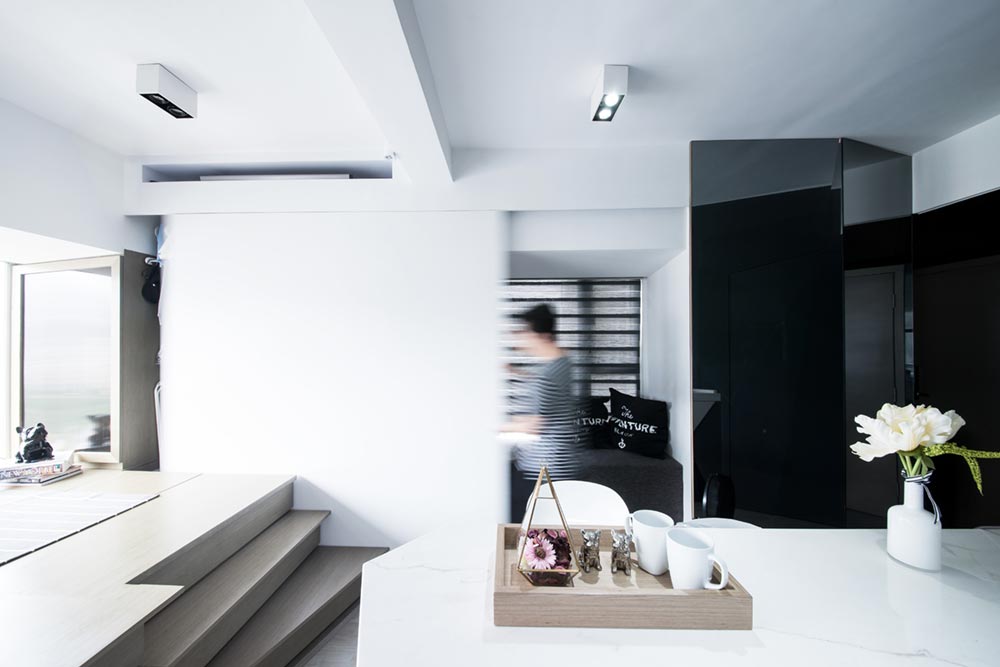
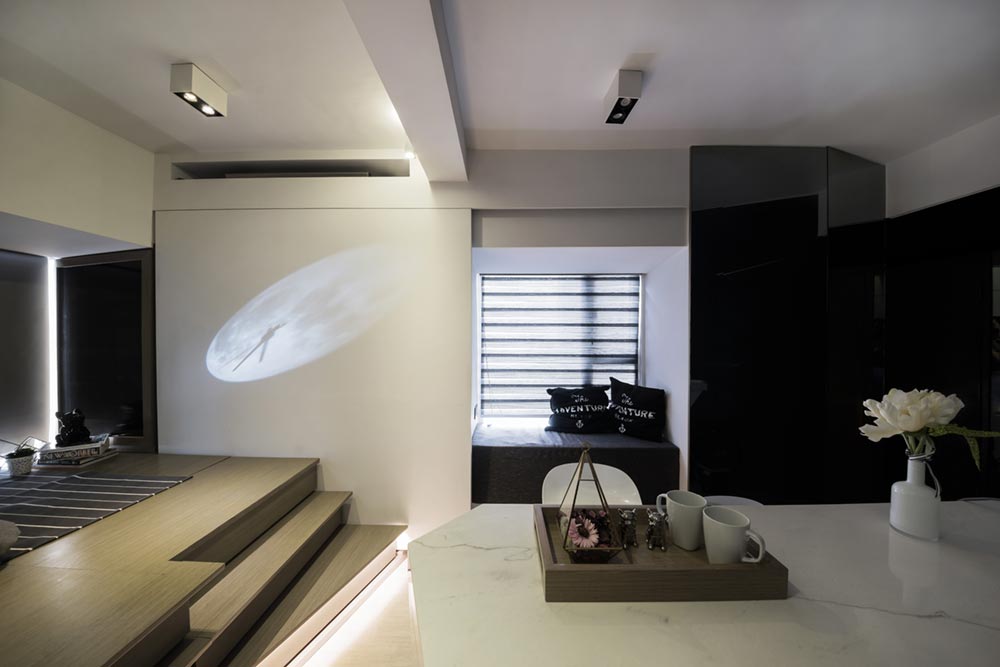
The bathroom is thick with raw tiles throughout the space, giving an elongated opulent appeal. And the custom made sofa within the bay window provides seating for family, friends or the homeowners to relax and enjoy the river view below.
A tiny home that Zip Interiors truly gave HUGE appeal to!
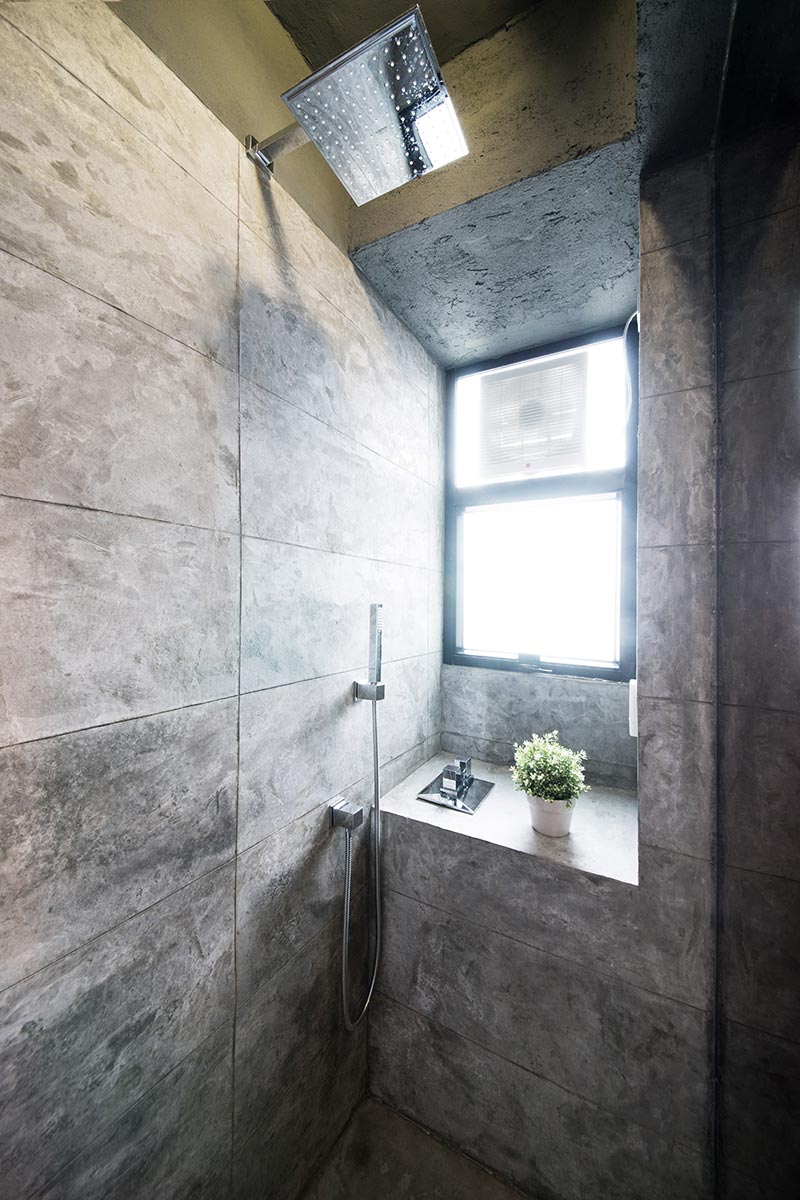
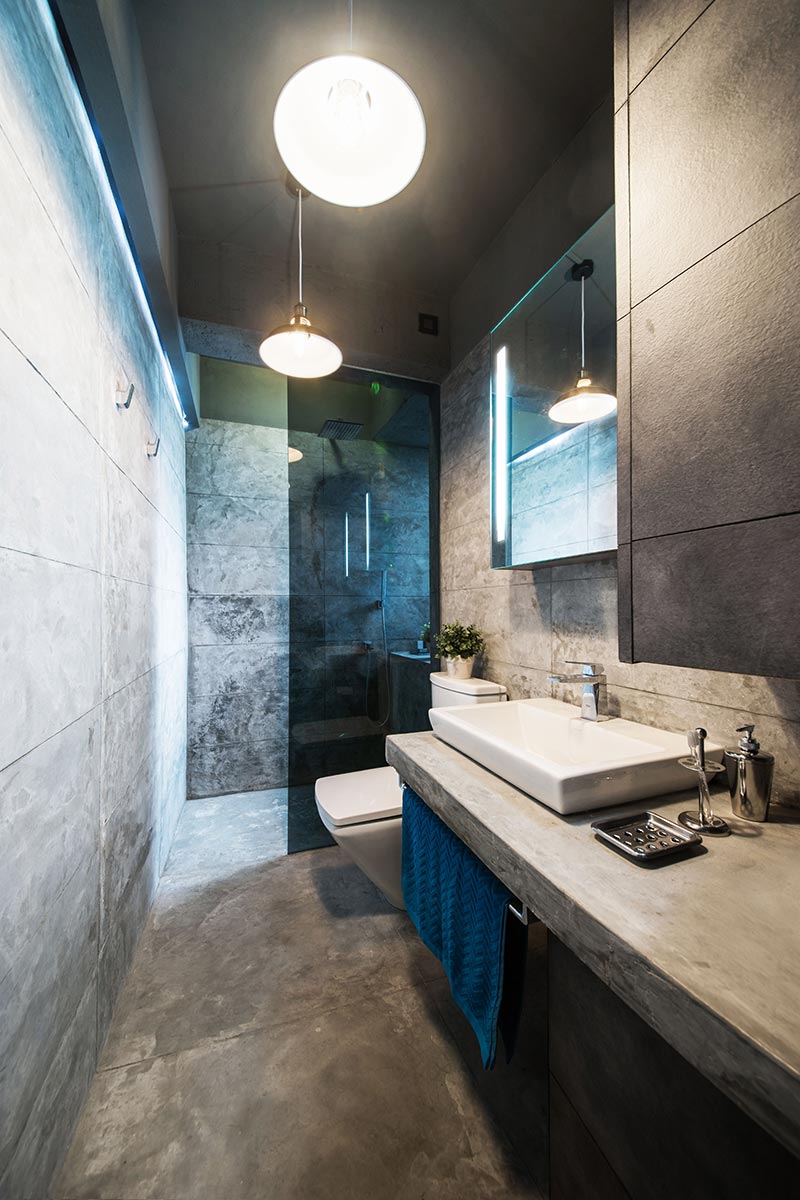
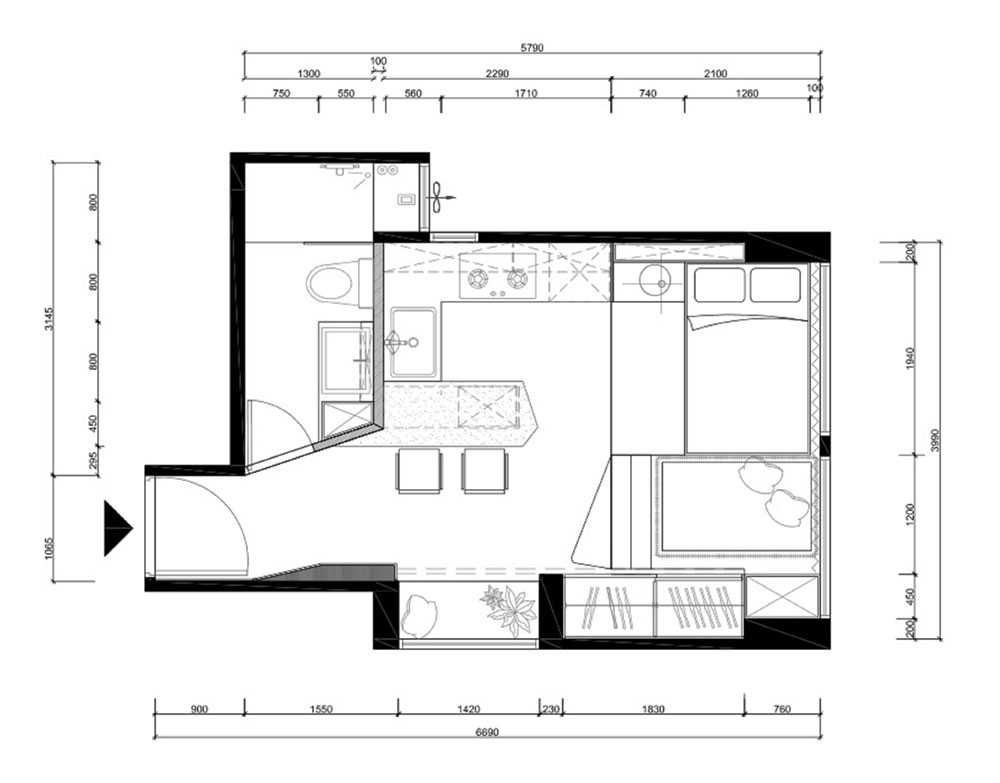
Architects: Zip Interiors
Photography courtesy of Zip Interiors

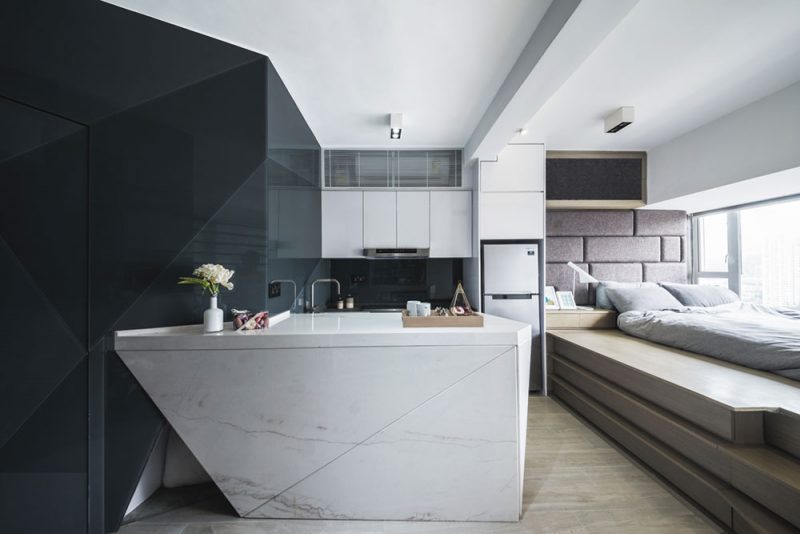










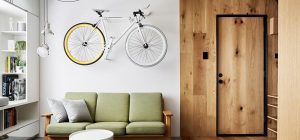




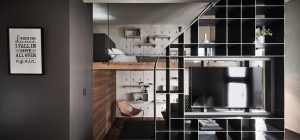



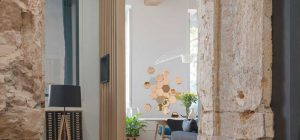
share with friends