For some people, going to work can be a drag. But we’re pretty sure, for the busy-bee’s of the ajstudio Workplace – working here must be a pleasure!
A 2010 creation that was comprised courtesy of Architect – Annick Branders, and Interior Designer – Jonathan Girvan, this once laundry and twice office space, is home to an architecture studio that is comprised of architects, interior and furniture designers. And with such a mixture of creative energy, who wouldn’t feel inspired just setting foot in this workspace?
Housing a conglomerate of creative explorers, the space needed to be functional without being sterile. So large sections of wall space was carved out to offer ample lighting, shining though black-framed windows and a roll-up garage door wall that leads to a terrace. Which, we like to think, is their natural “thinking space”.
The raw cement floor is simplistic but still offers it’s own design element, while the wood furniture softens the surroundings nicely.
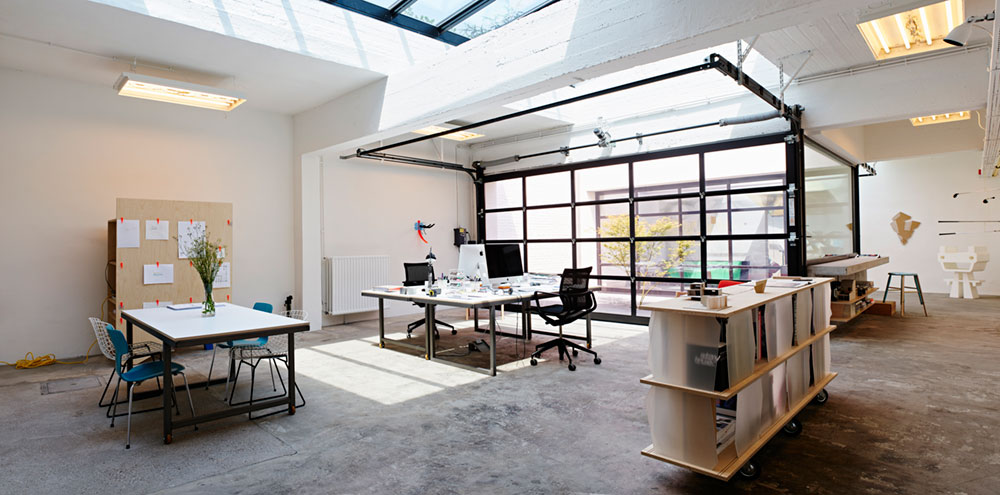
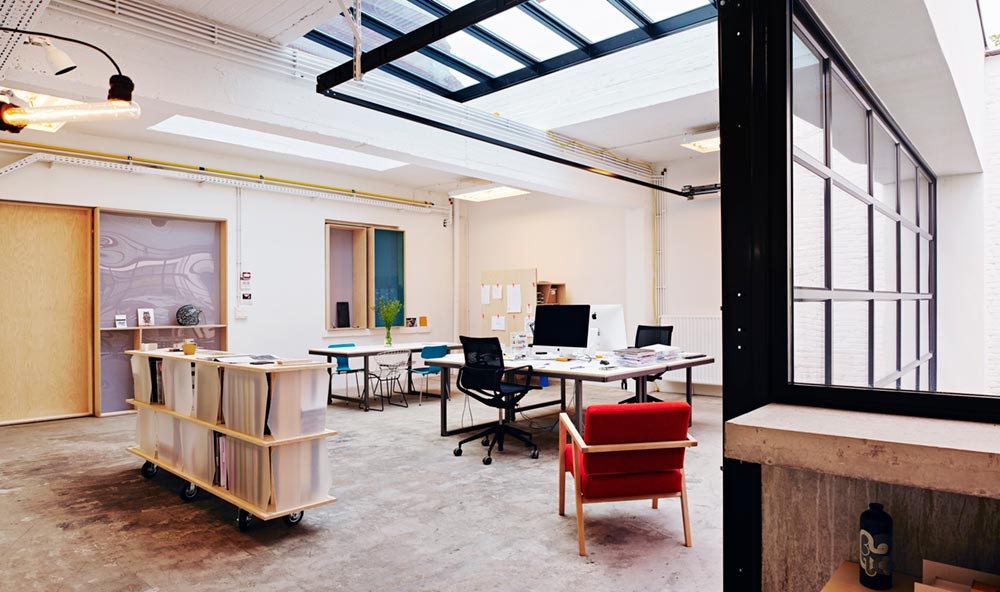
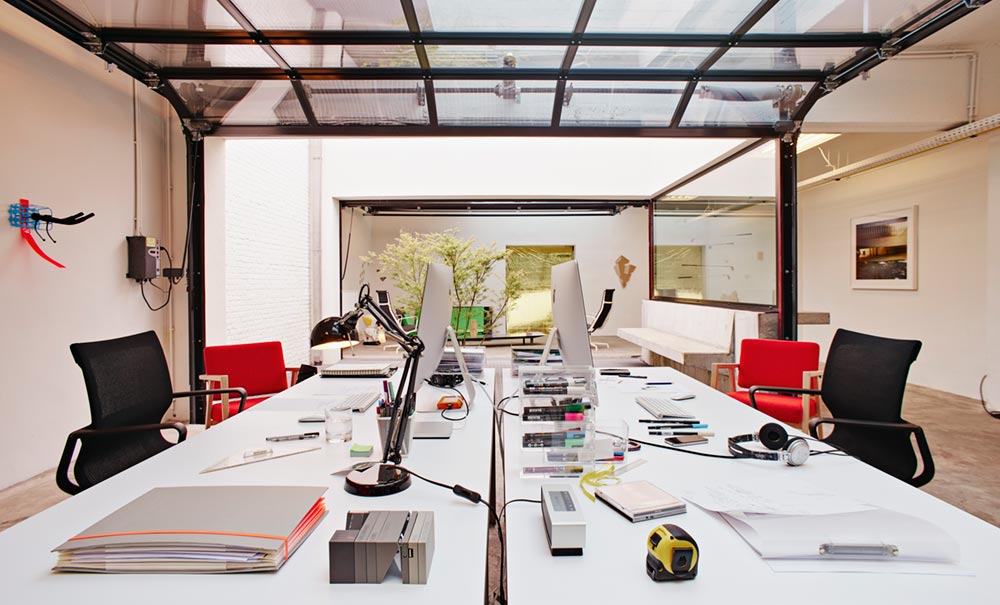
Used not only as a creation station, ajstudio Workplace is also a testing facility for client prototypes, and a safe haven where creative ideas can blossom in a peaceful environment backed by clutter-free clean lines and white space.
All that being said, we couldn’t help but notice that the sapling bursting from the terrace floor acts like the perfect, unassuming visual – exuding natural energy like a toddler anxious to see the world and all the wonders it contains!
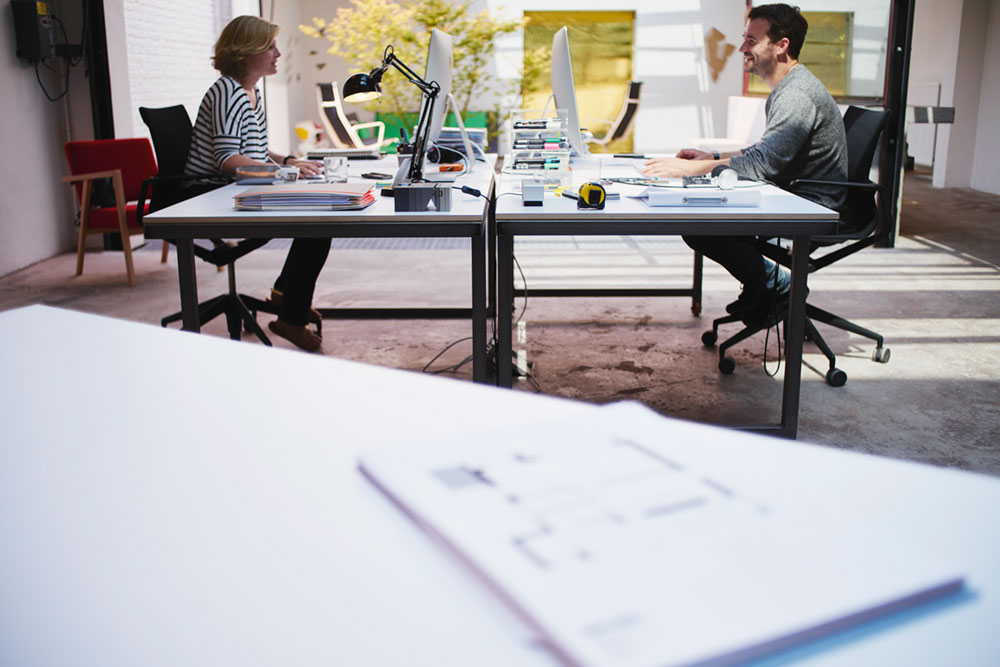
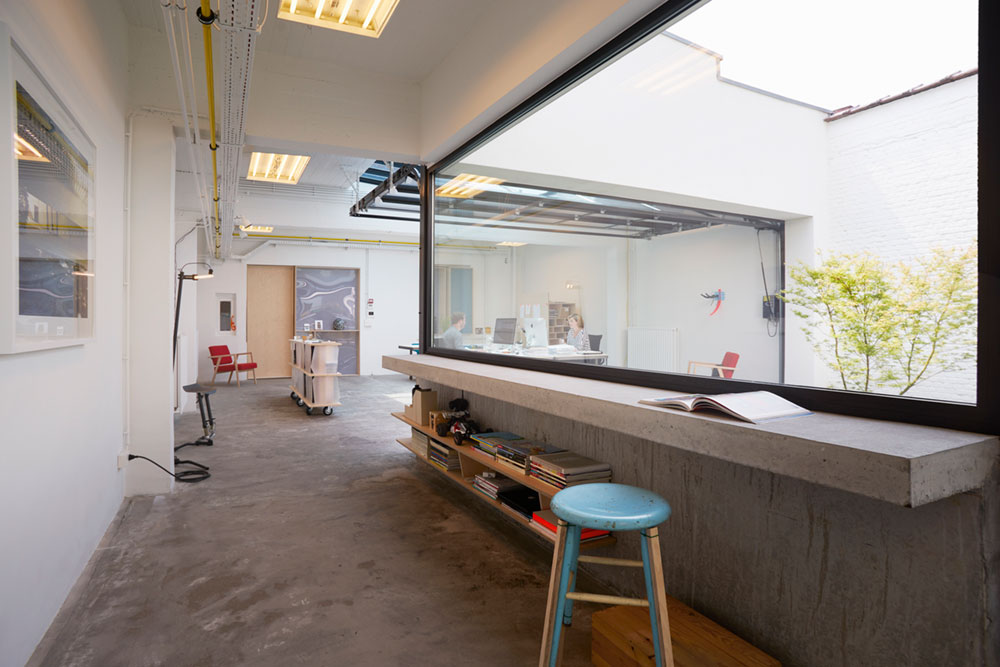
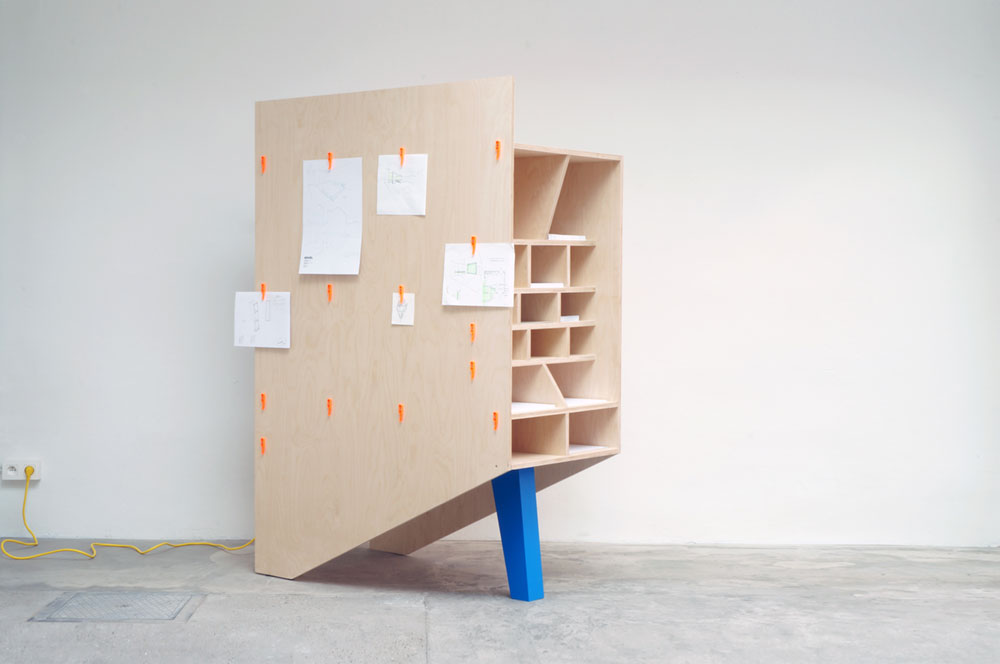
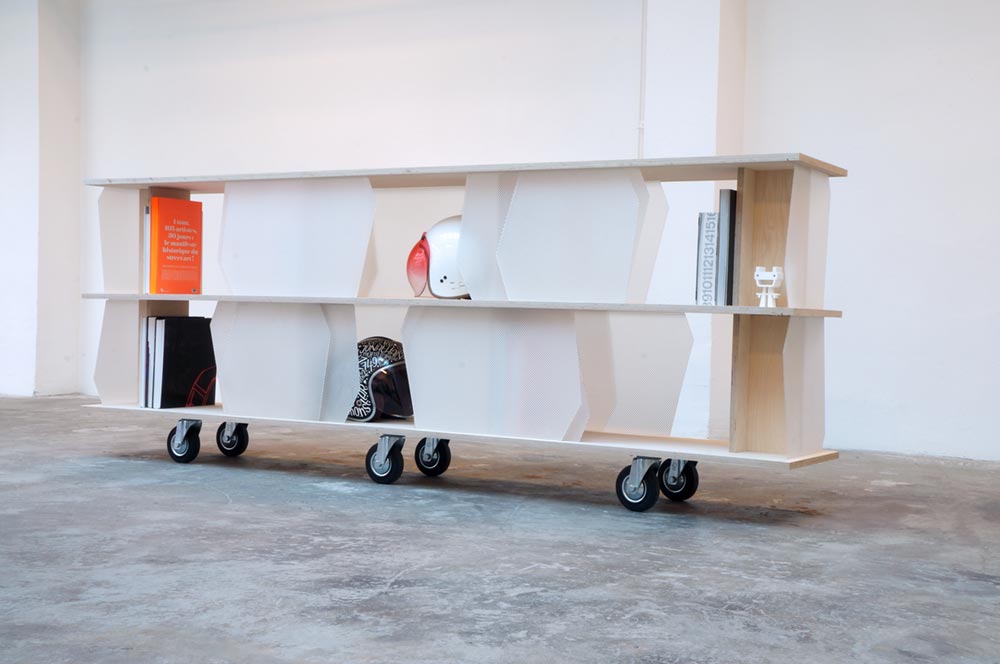
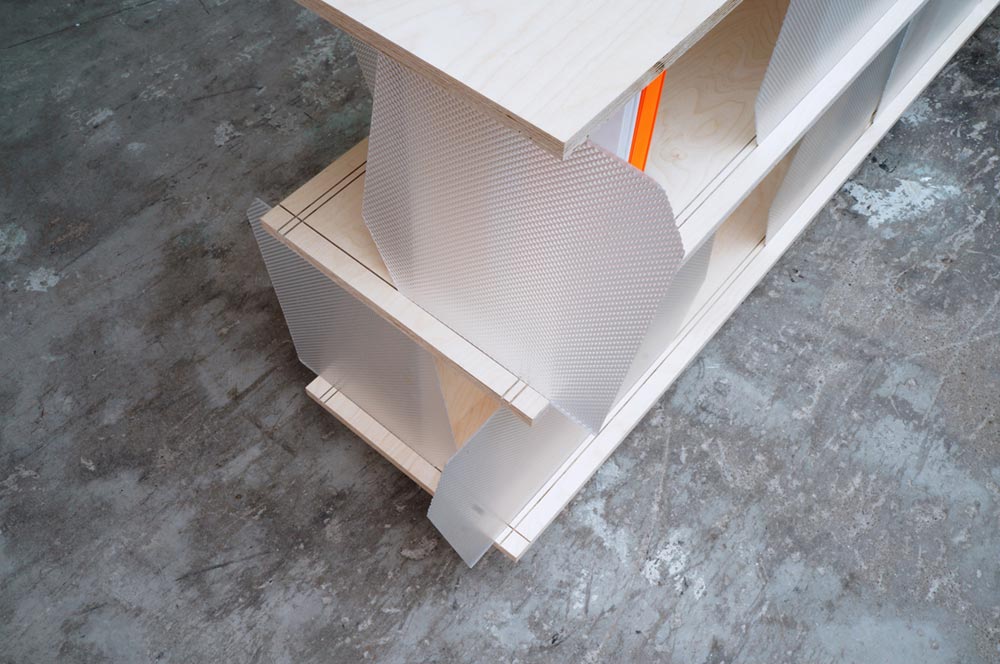
Architects: ajstudio
Photography: David Marlé and ajstudio

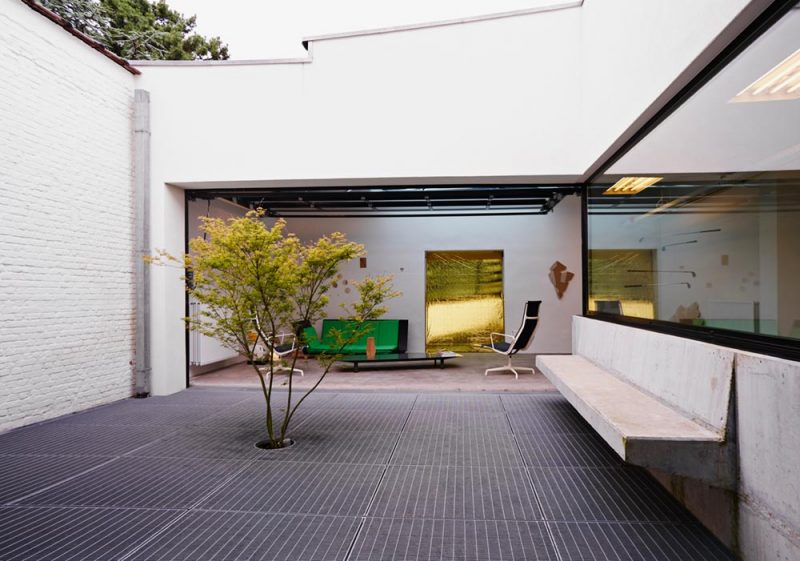




















share with friends