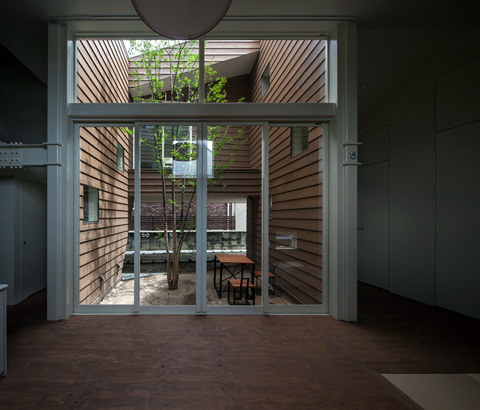
In Tokyo, Japan there’s a unique house that starts with a garden courtyard and ends with a rooftop terrace: House J. A two-story building with a total floor area of 100sqm captures all the attention because of its spiral appearance. Continue reading


In Tokyo, Japan there’s a unique house that starts with a garden courtyard and ends with a rooftop terrace: House J. A two-story building with a total floor area of 100sqm captures all the attention because of its spiral appearance. Continue reading

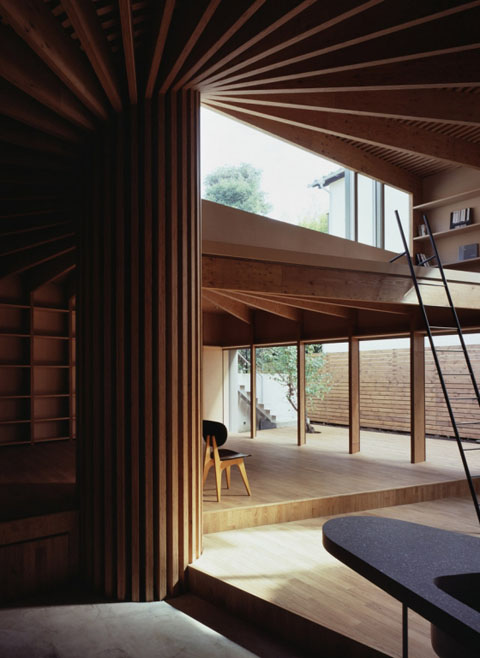
One might say that there’s no universally recognized exact definition for the tree element, neither botanically nor in common language…however, in Tokyo there’s an architectonic reference to this biological organism: Tree House. Built for a couple in a dense residential area, this two-story building has a total floor area of 80sqm and its main goal was to own as much space and light as possible on a very tight site. Continue reading

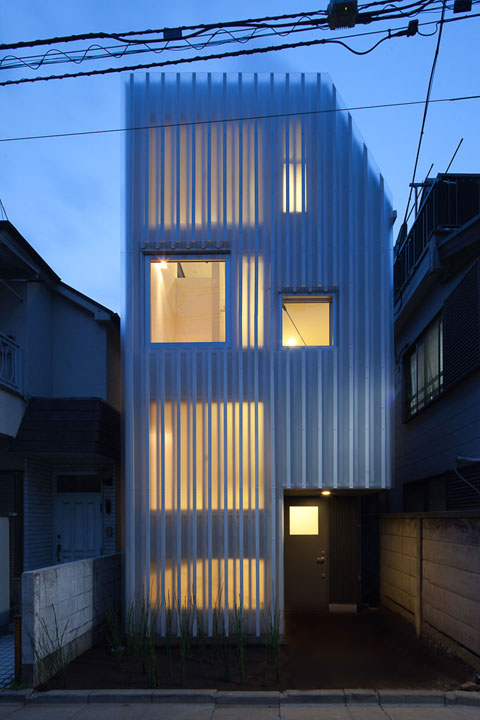
In Tokyo, Japan, a small three-story building, with a project area of 55sqm, puts to the test the gentle art of manipulating translucency by using a special outer skin that clads the entire facade: translucent fiber plates. Continue reading

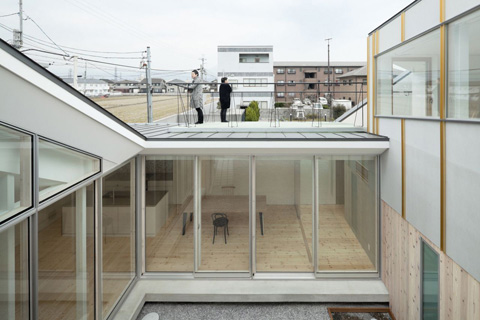
In Shiga, Japan there’s a residence that has something animalistic about it…I’m talking about its anthropomorphic volume and shape, an enclosed spiral movement that reminds a sleeping cat. In fact, Japanese culture has numerous examples of carving wooden cats that appeared lifelike in various shapes. House in Nagahama is positioned in a residential area resembling one of these sculptures, only on a larger scale with a total floor area of 133sqm distributed in two levels. Continue reading

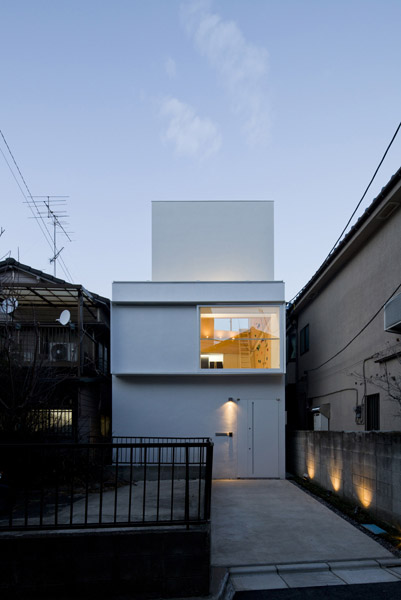
Contemporary Japanese Architecture often has the ability to transform dull sites into amazing spots. In Tokyo, Japan there’s a small building that supports this rare quality: Outdoor House. A two-story building with a total floor area of 72sqm is located on a tiny residential plot stacked between two existing volumes. Its bright white appearance seems to illuminate the dark suburban area while keeping interiors airy yet private. Continue reading

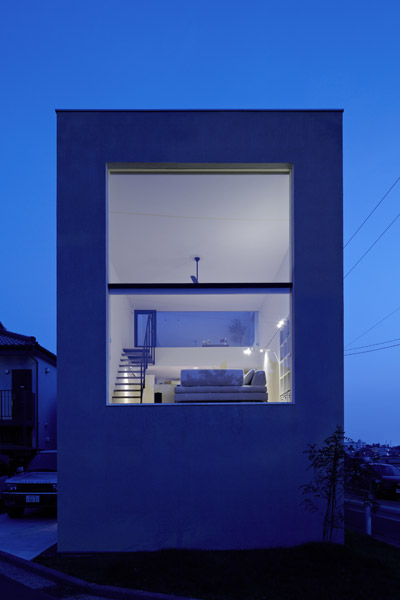
In Kanagawa, Japan contemporary architecture shows us once again how to make the best with a tiny plot of land in a tight suburban area. House in Hiyoshi incarnates the impossible architectonic answer to a difficult surrounding context: a residential district and a station on the south side and a city park on the north side confines an irregular site plan. A two-story building with a total floor area of 91.10sqm assumes a solid white presence, closed out from all sides, except for a surprising huge window to the outside world… Continue reading

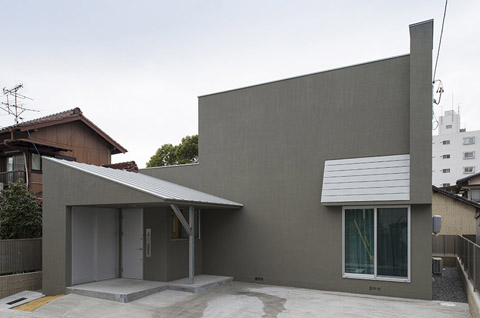
In Aichi, Japan there’s an enigmatic building called Small House. Apparently, this single-story volume conceals the required domestic program for a couple in their 50’s. A total floor area of 80sqm demonstrates the veracity behind the genesis of its name: Small House. Don´t be fooled by the scale and size of this contemporary residence for there’s a bunch of details that transform it into a real inhabitable diamond. Continue reading

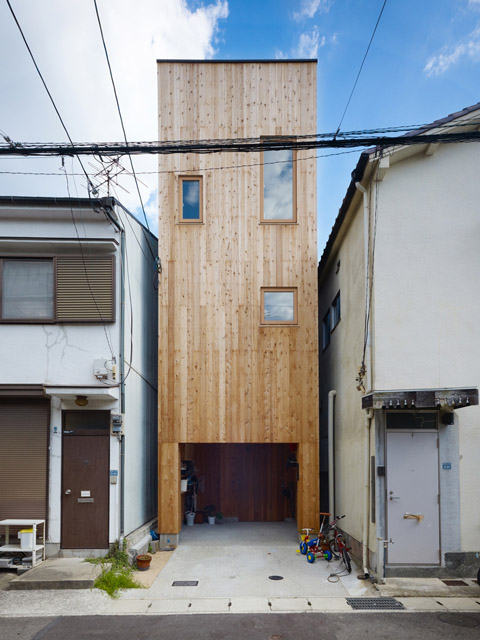
In Hyogo, Japan a multi-level house beautifully defies a challenging space in a deep tight site. House in Nada is a small single family home distributed in three levels occupying a total floor area of 63sqm. Nothing is what it seems inside this vertical building… Continue reading

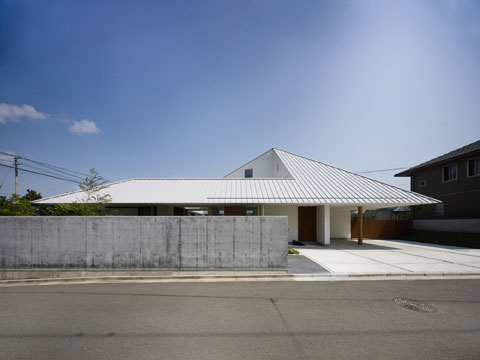
Architecture is often similar to a sculptural exercise…House in Sanbonmatsu reveals this kind of resemblance. In Kagawa, Japan a two-story house occupies a site around twice the dimension of neighboring properties, so a gently sloping roof was developed in order to minimize the volume impact. Removed sections of this roof demonstrate the sculptural influences behind the design process, creating a central void for an open-air courtyard. A vibrant volumetric appearance seems to be perfectly merged in this suburban residential area. Continue reading

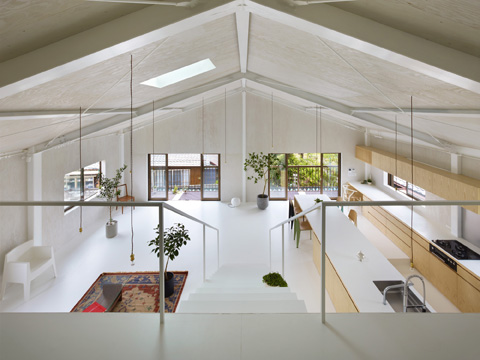
House in Yoro testifies a truly architectonic metamorphosis! In Gifu, Japan a small two-story warehouse, with a total floor area of 132sqm, was transformed into a contemporary residence full of spatial surprises. Continue reading