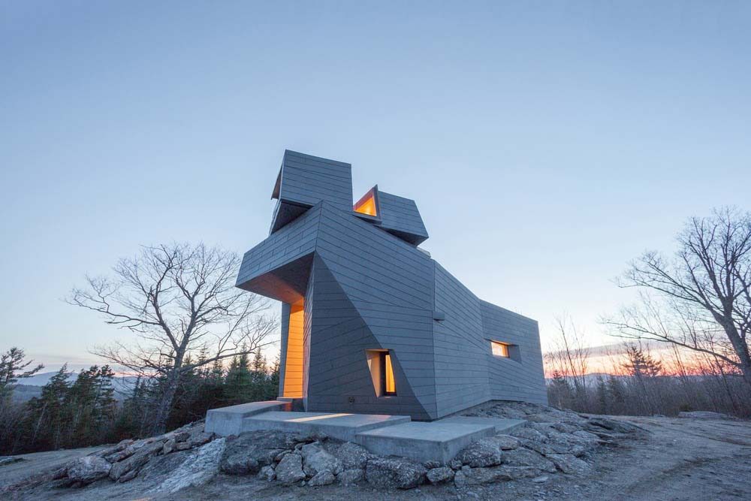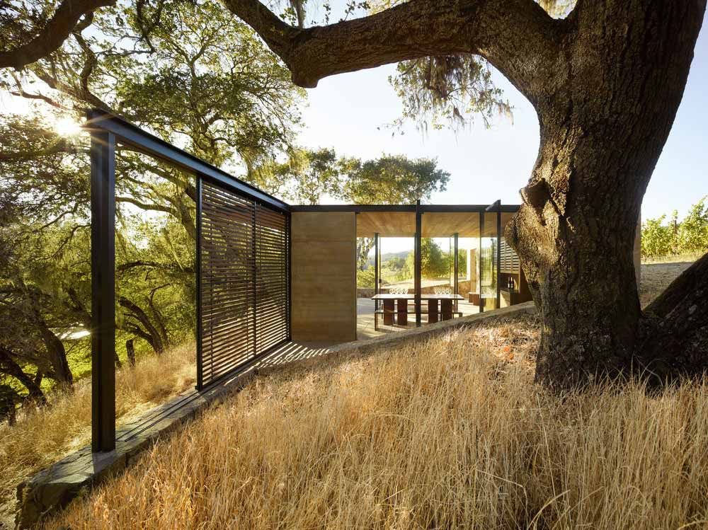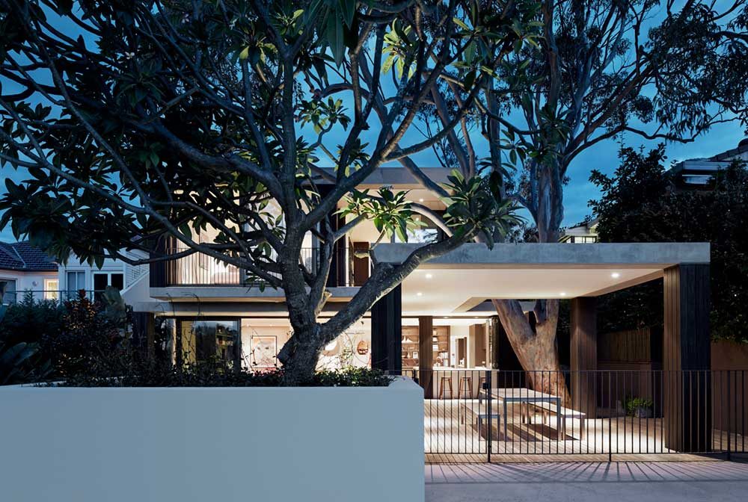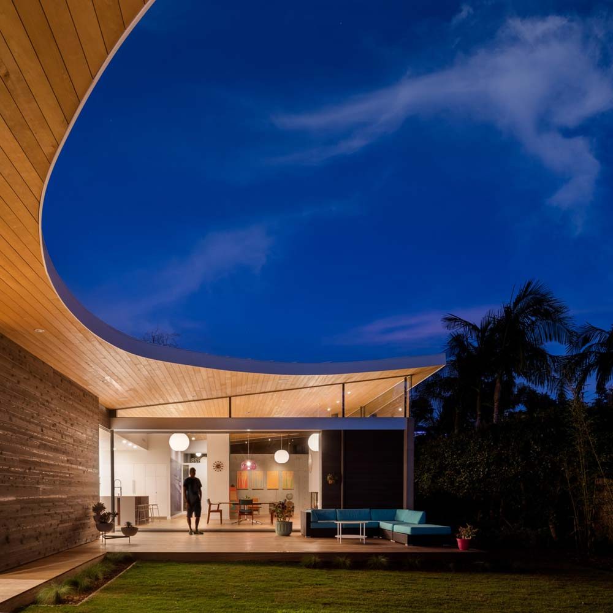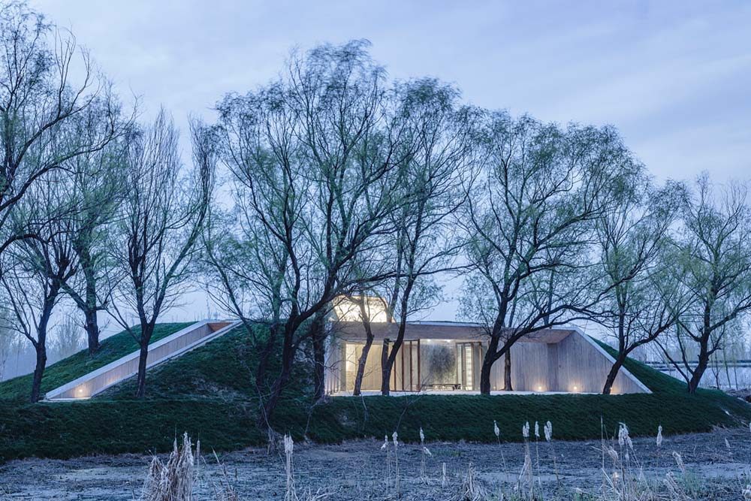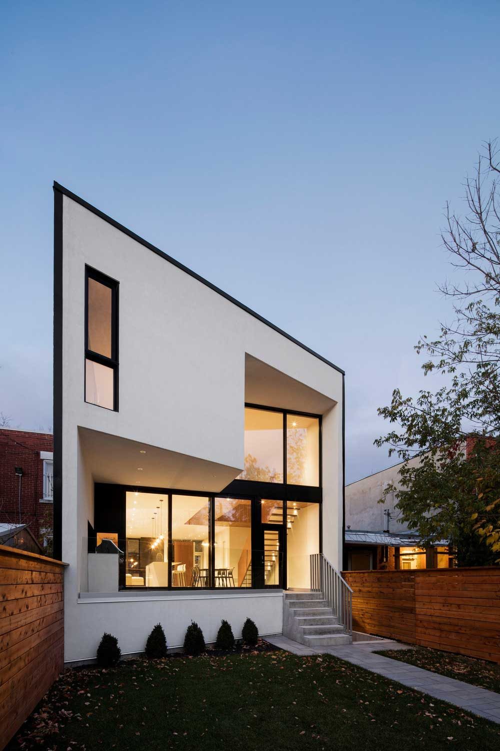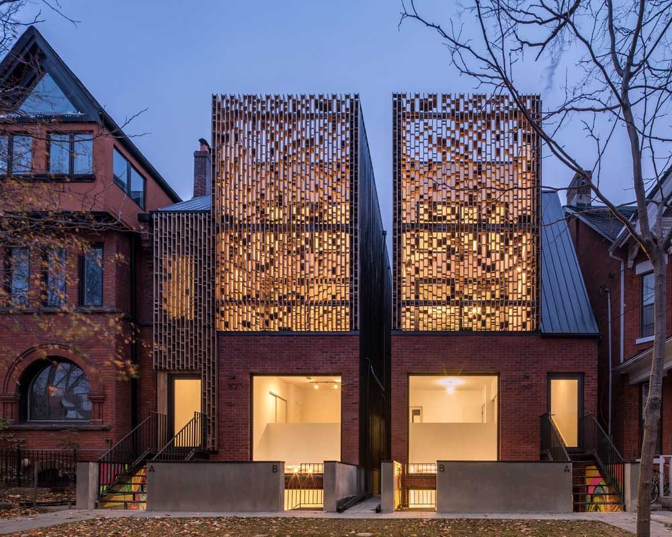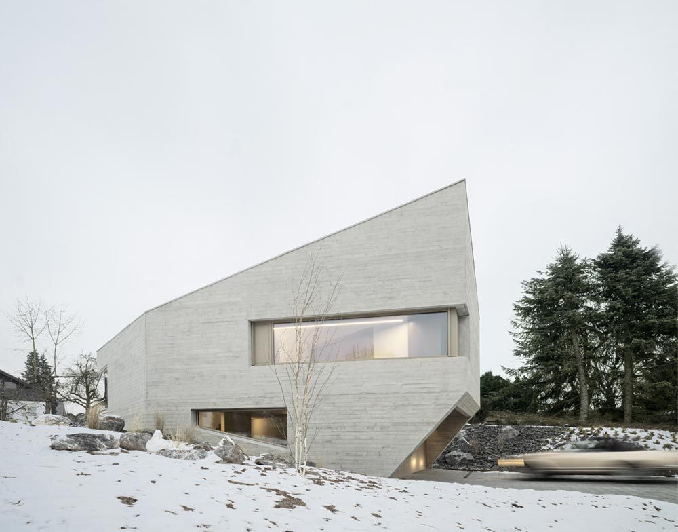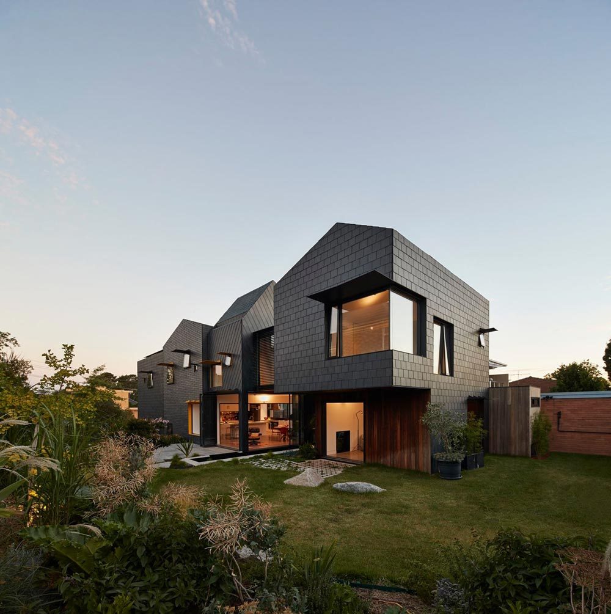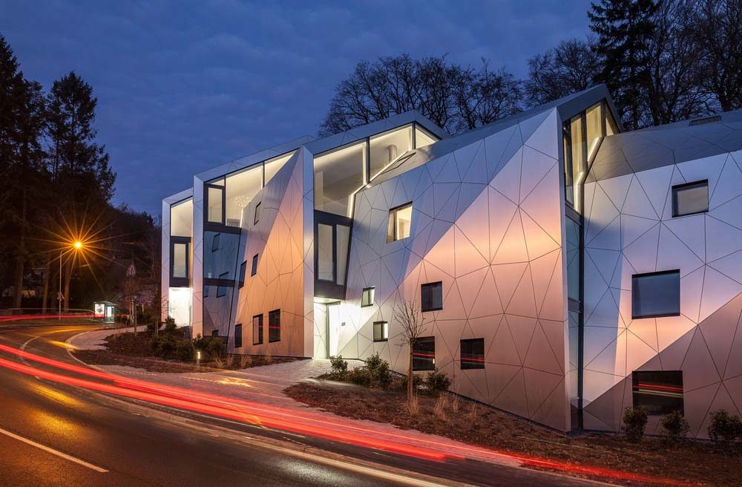The Gemma Observatory is a bit of an enigma. It is a private astronomical observatory, perched high atop a remote mountain peak in New Hampshire, and presents itself as a twisting, folding, serpentine structure wrapped in decorative steel panels, designed to not only champion our place in the universe, but to marvel in what’s possible in architectural expression. Gemma was designed by Anmahian Winton Architects and bucks tradition in favor of something entirely unique that brings together earth and sky in a way few man-made structures are able to achieve. Continue reading

