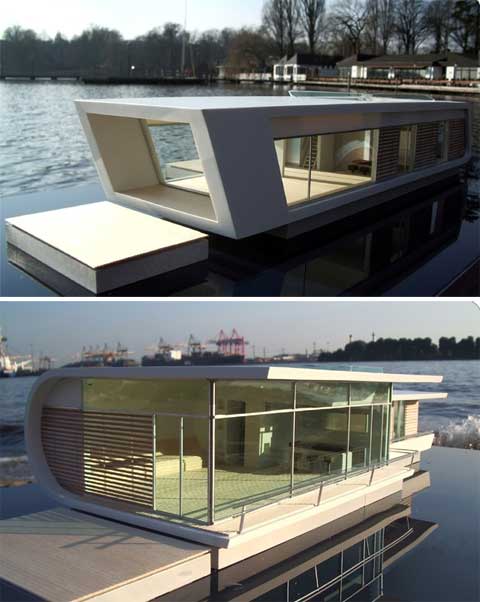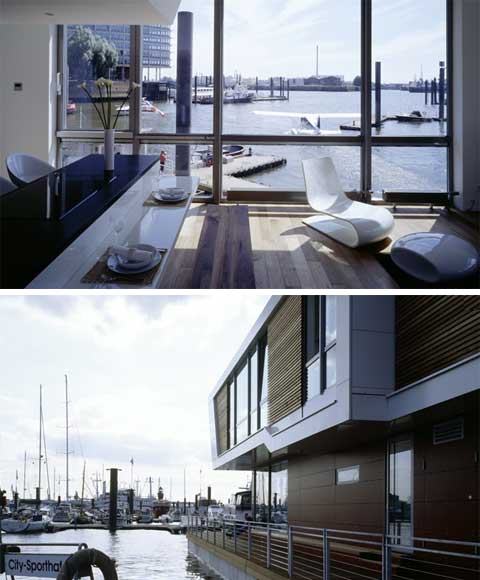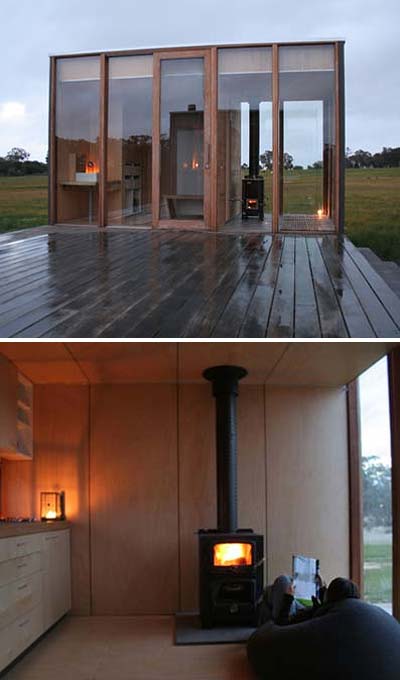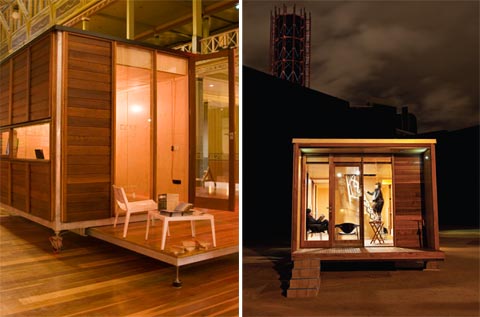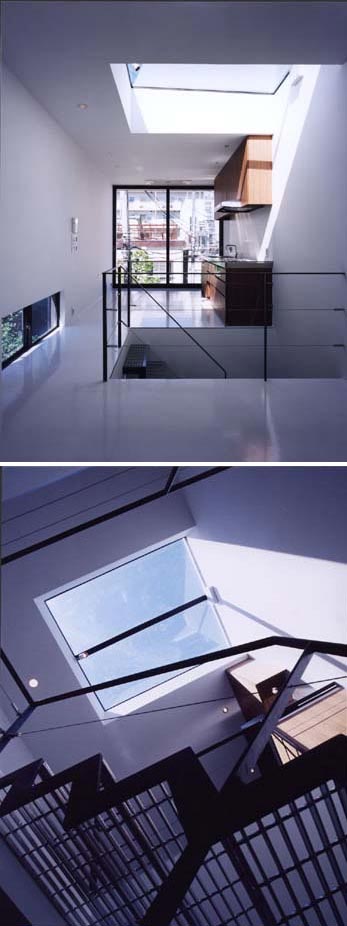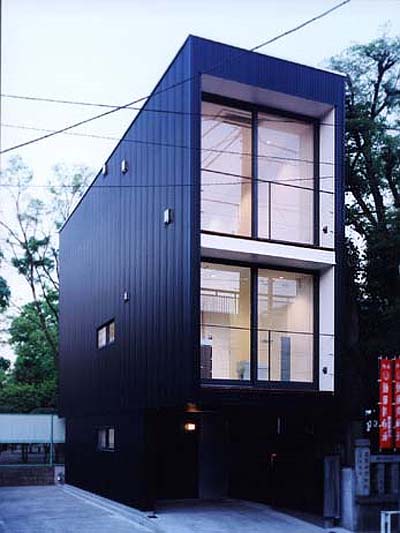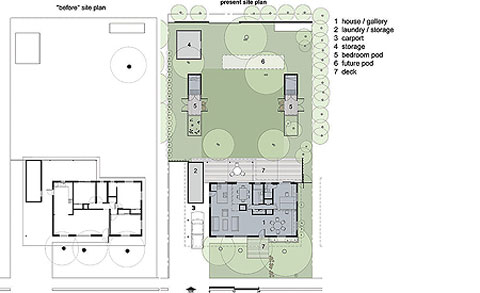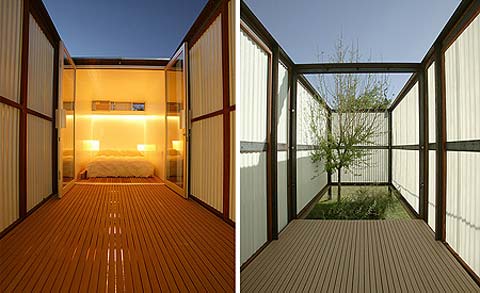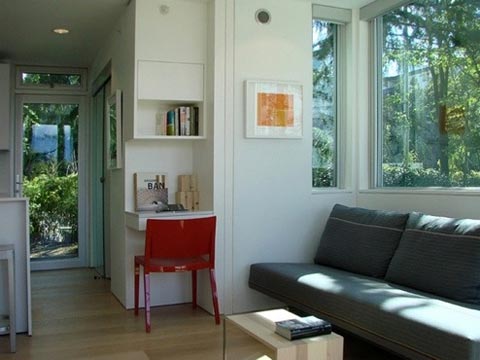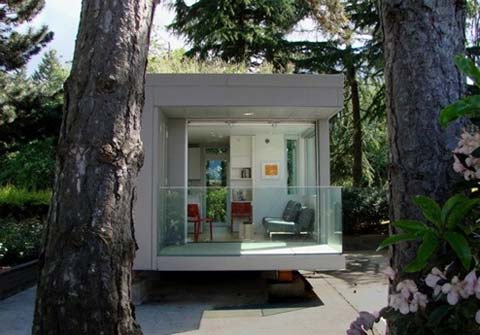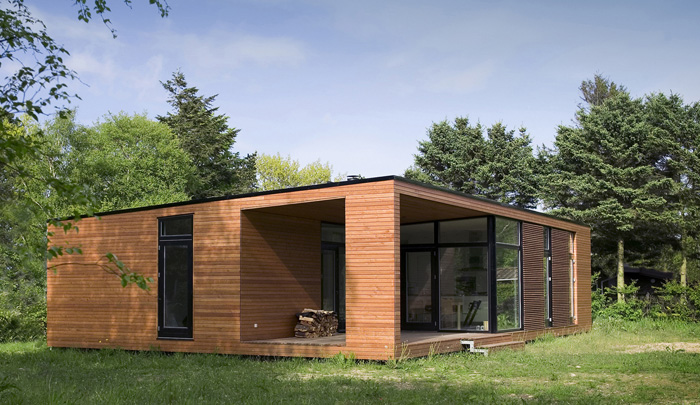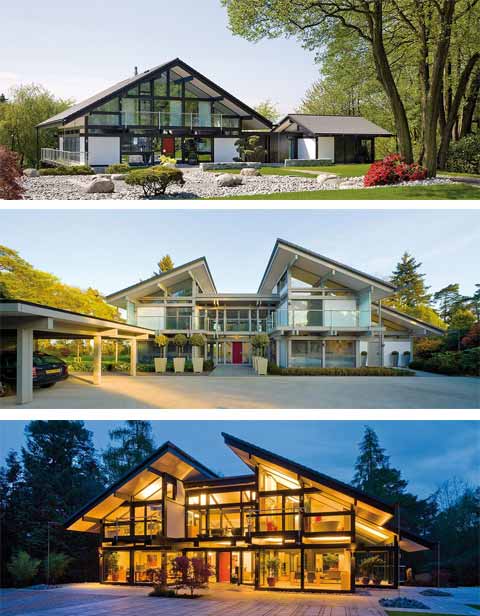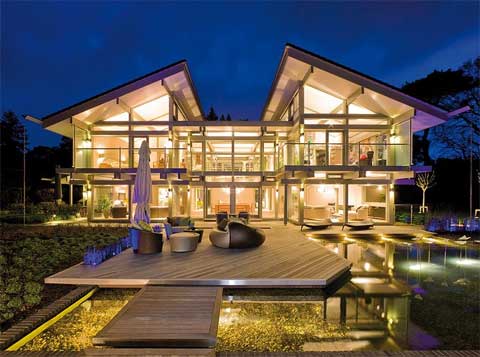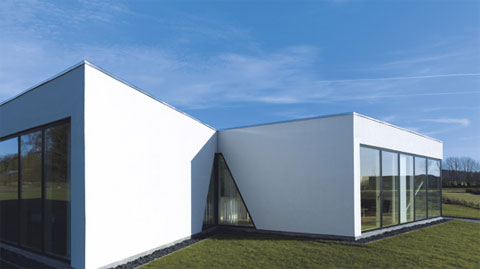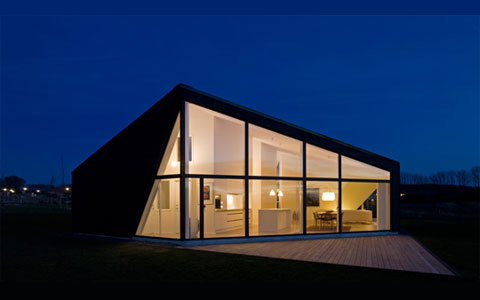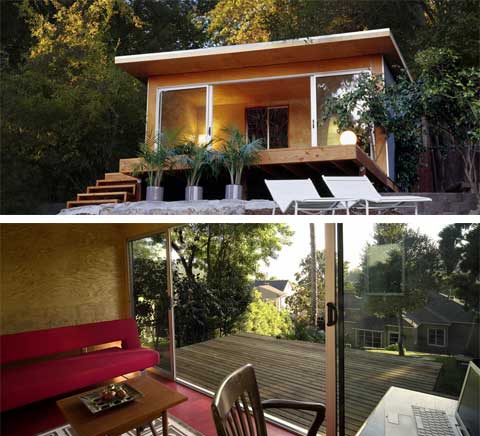
Originally developed as an artist’s loft, the modular JoT House is minimal and flexible in its design; rooms are separated by movable partitions making it easy to convert the house from a one-bedroom loft to a three-bedroom home. The structure is a combination of a prefabricated core and SIP panel construction; this modern prefab can generally be fully enclosed within several days, and depending on location costs and options, the house can be built for as little as $100 per square foot. Continue reading

