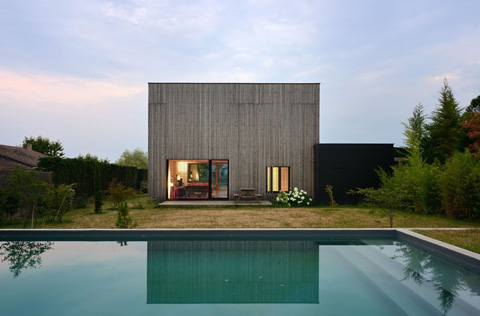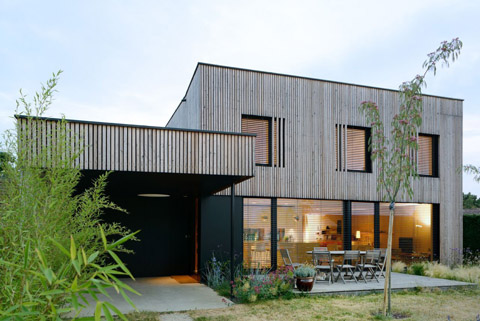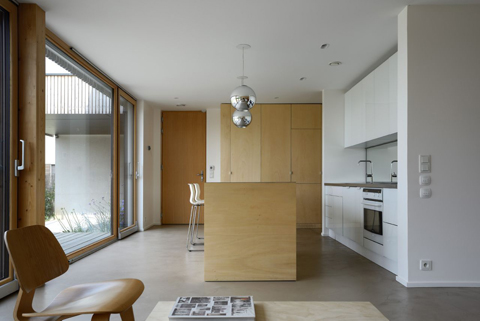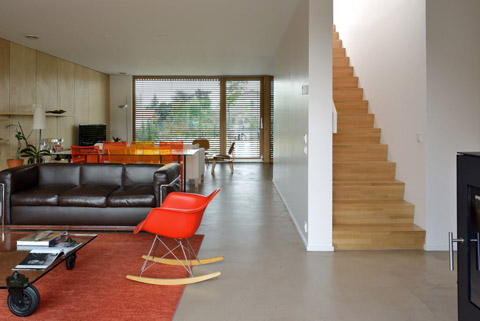
In Lyon, France Tectoniques Architects developed a symbiotic relation between nature and architecture. Larch cladding and prefabricated modular timber frame compose the body of a box-like, two-story house that seems to be connected to the ground like a tree… In fact, a simple distribution of the domestic program suggests that all areas of this family home were conceived to enhance the relation between interior and exterior.
A parking area covered in black composite timber panels creates a canopy above the entrance to the main living space. In the center of the open-plan ground floor there’s a volume gathering a kitchen, a bathroom and access to the upper level. The surrounding space was left for dining and living areas, generously connected to the garden.

The first floor is totally composed by private areas: four bedrooms and two bathrooms. Wood is predominantly used throughout the interiors, featuring pieces of furniture and storage constructed from pale wood panels. The floors are made from smooth concrete and white plasterboard walls contribute to a warmer and brighter atmosphere.
Thermal performance is achieved by utilizing adjustable shutters that function as a brise-soleil to control the amount of sunlight during warmer months. A finely structured shell of larch-wood slats – like an inhabitable piece of furniture – encases the facades of this outstanding bio-climatic house.


Architects: Tectoniques
Photography: Erick Saillet




























share with friends