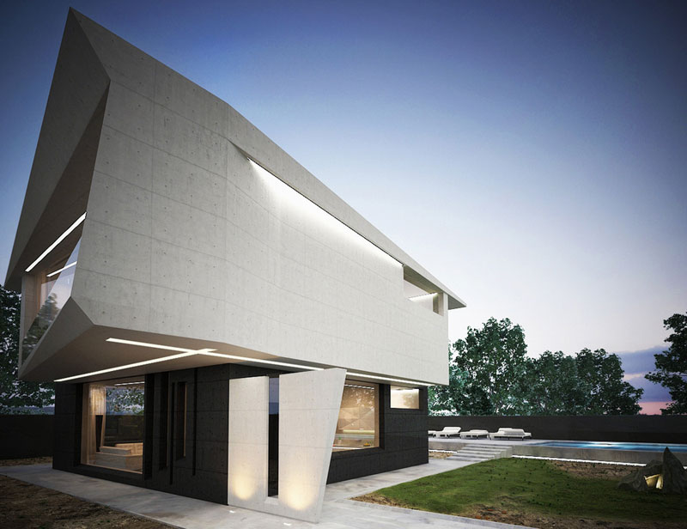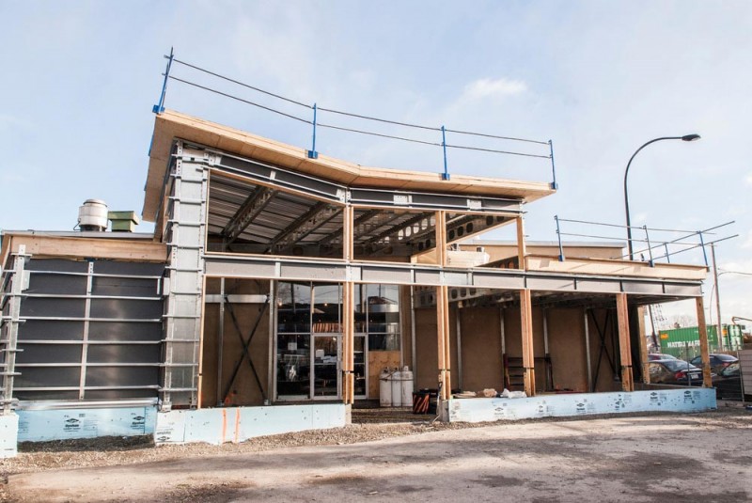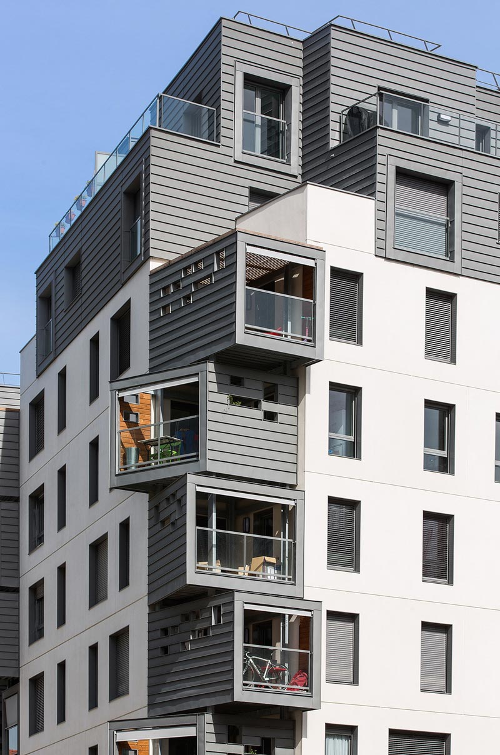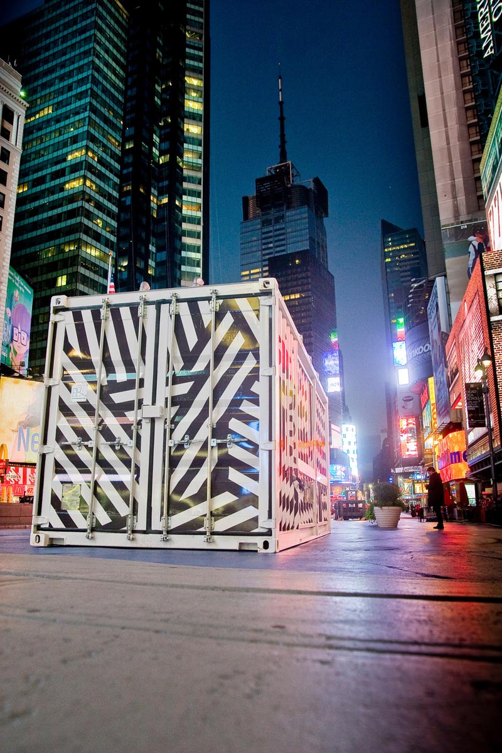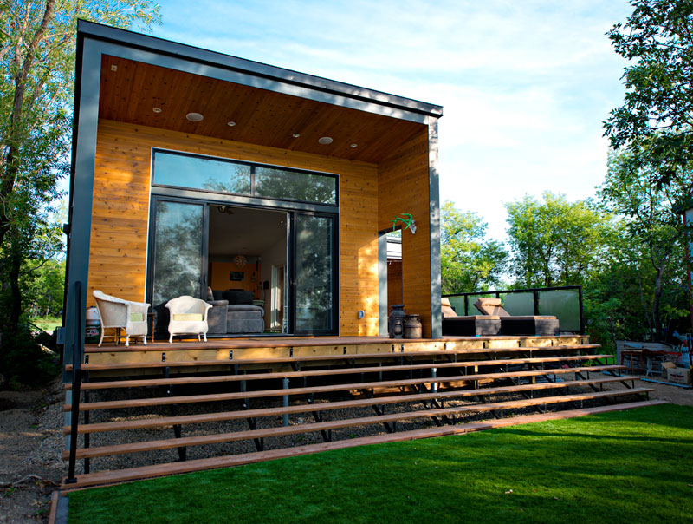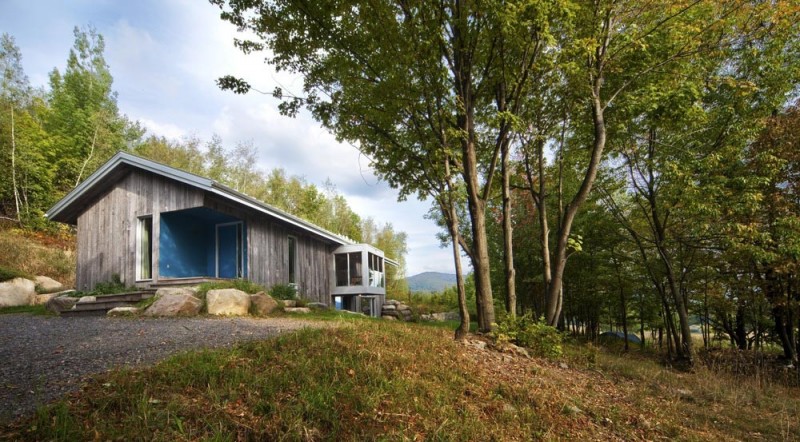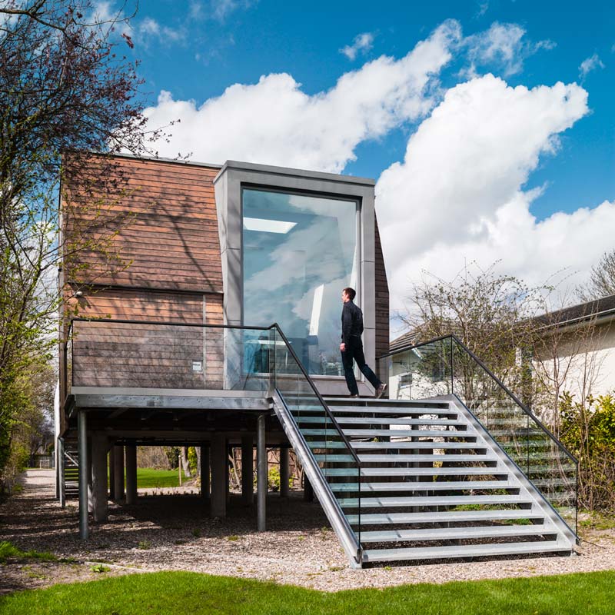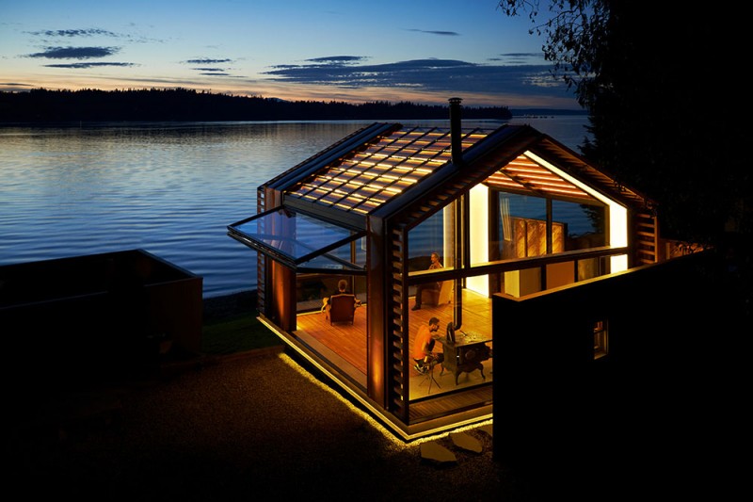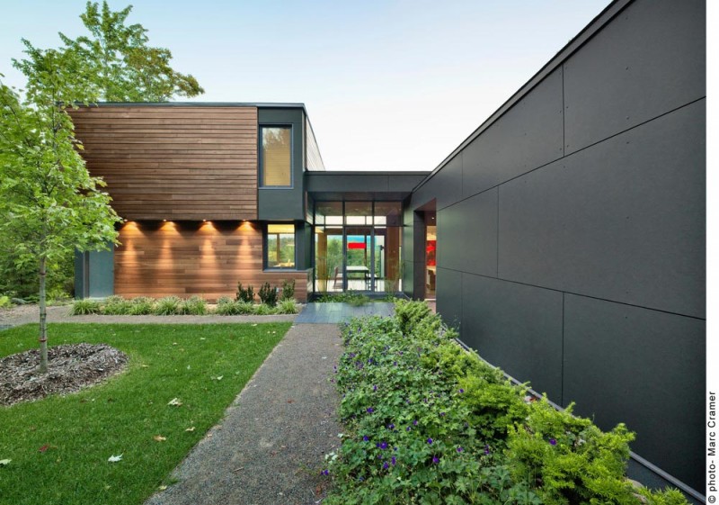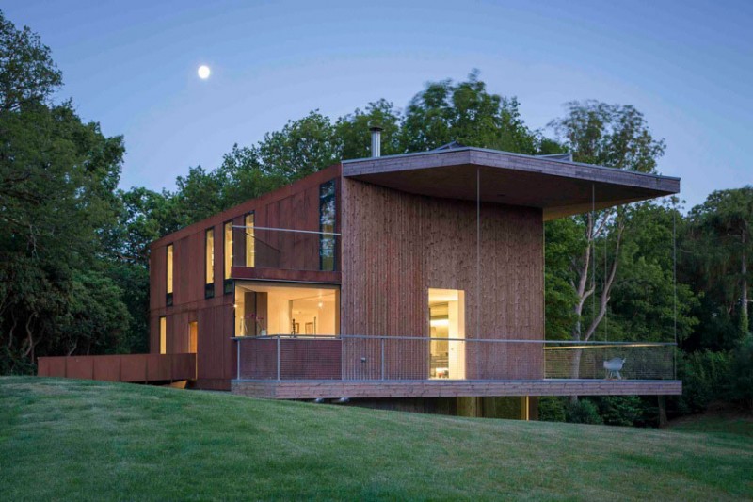Staggering two simple rectangular forms creates a surprising dynamic. In the M House, architect Marcel Luchian embellished pure forms with light and shadow by cleverly offsetting the top level from the ground floor volume. Both floors are built from solid sturdy concrete panels and enlightened by large glass expanses. Continue reading

